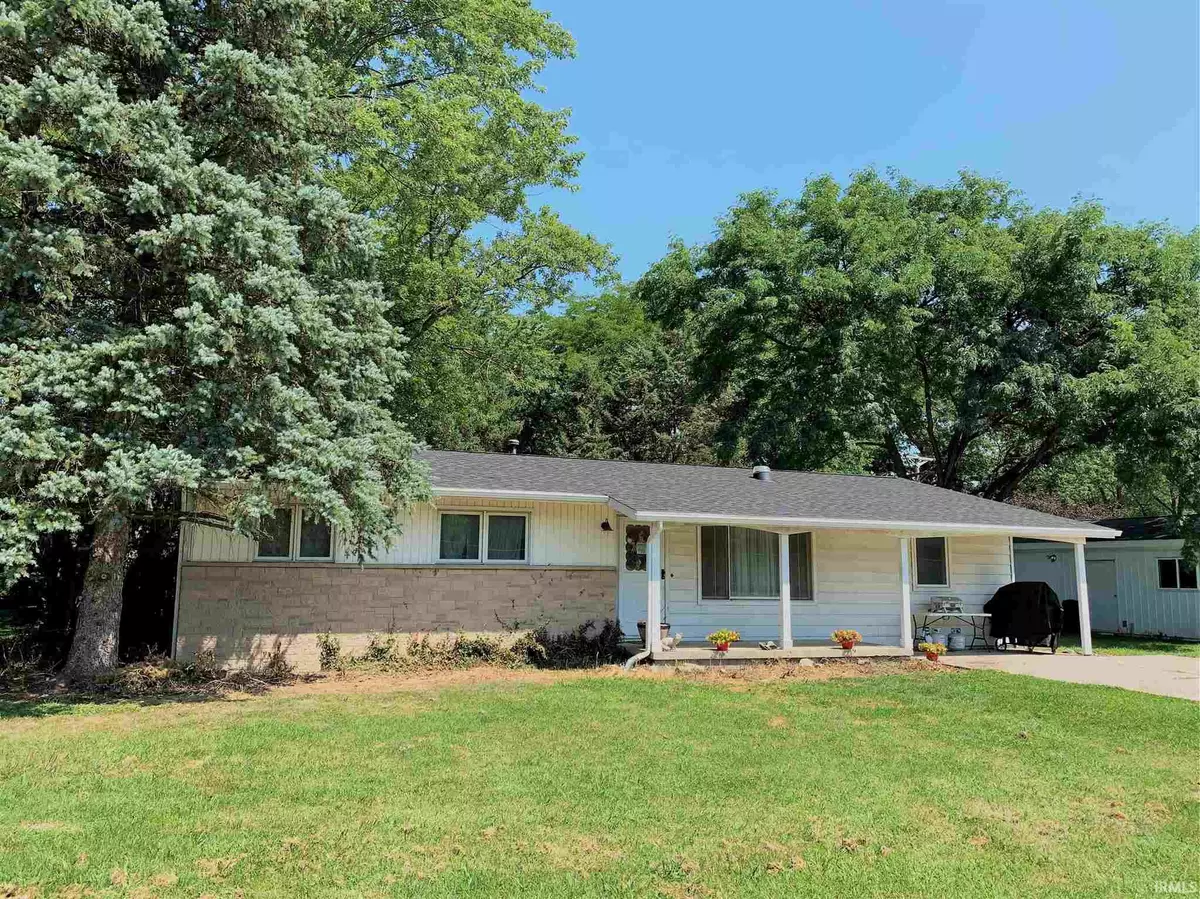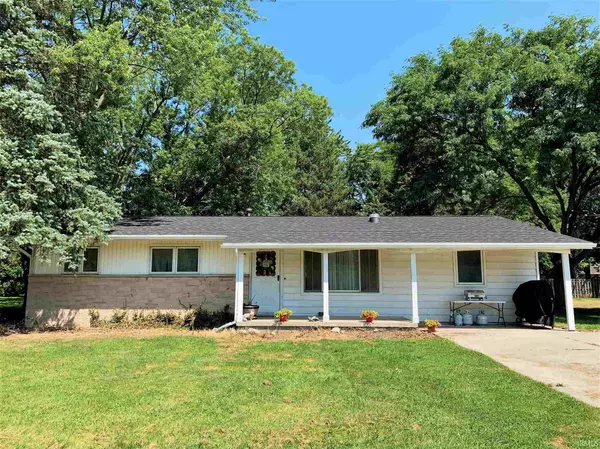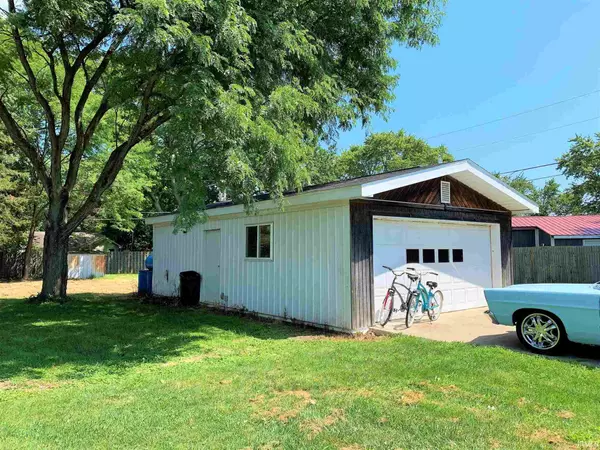$140,000
$139,900
0.1%For more information regarding the value of a property, please contact us for a free consultation.
4 Beds
1 Bath
1,352 SqFt
SOLD DATE : 09/08/2021
Key Details
Sold Price $140,000
Property Type Single Family Home
Sub Type Site-Built Home
Listing Status Sold
Purchase Type For Sale
Square Footage 1,352 sqft
Subdivision Hi Lo
MLS Listing ID 202131924
Sold Date 09/08/21
Style One Story
Bedrooms 4
Full Baths 1
Abv Grd Liv Area 1,352
Total Fin. Sqft 1352
Year Built 1960
Annual Tax Amount $567
Tax Year 2021
Lot Size 0.450 Acres
Property Description
**The Perfect Place to call Home** Don't miss this 4 Bed 1 Bath Home! That's right 4 Bedrooms! This Cute and Updated Ranch sits on close to a 1/2 acre lot! Move-In-Ready Home! Lots of updates have already been done for you! The house had a Brand new roof in 2021 and it comes with a transferable warranty! Right when you walk in the door you will see gorgeous Hardwood Floors Throughout most of the Home! Modern Kitchen with tons of Cabinet space. Lots of windows gives you the perfect view of your Massive backyard! There is an eat in kitchen area so the staged Formal dining room could also double as a family room if desired. Split Bedroom Floorplan and a Large Cozy Living Room. Detached oversized 20x32 Garage with a built in Workshop in the back gives this space tons of options to fit your needs! Refrigerator, Stove, Microwave, Washer and Dryer Will all remain with the home! Appliances that stay are not warranted. This home has SO MUCH to offer! Schedule your showing soon because this one will be gone FAST!
Location
State IN
Area Wells County
Direction Head South on Main st. 1 Block past the Courthouse Turn Right(West) on Washington St. Home is Almost to the end of Washington St. It will be on the right side Across from Lions Park.
Rooms
Basement Crawl
Dining Room 15 x 13
Kitchen Main, 17 x 12
Ensuite Laundry Main
Interior
Laundry Location Main
Heating Forced Air
Cooling Central Air
Flooring Hardwood Floors, Laminate, Vinyl
Appliance Microwave, Refrigerator, Washer, Window Treatments, Cooktop-Electric, Dryer-Electric, Kitchen Exhaust Hood, Oven-Electric, Range-Electric, Water Heater Gas, Window Treatment-Blinds
Laundry Main
Exterior
Garage Detached
Garage Spaces 2.0
Amenities Available Attic Pull Down Stairs, Ceiling Fan(s), Countertops-Laminate, Deck Open, Eat-In Kitchen, Open Floor Plan, Porch Covered, Split Br Floor Plan
Waterfront No
Roof Type Asphalt
Building
Lot Description Level, Partially Wooded
Story 1
Foundation Crawl
Sewer City
Water City
Architectural Style Ranch
Structure Type Aluminum,Brick
New Construction No
Schools
Elementary Schools Bluffton Harrison
Middle Schools Bluffton Harrison
High Schools Bluffton Harrison
School District Msd Of Bluffton Harrison
Read Less Info
Want to know what your home might be worth? Contact us for a FREE valuation!

Our team is ready to help you sell your home for the highest possible price ASAP

IDX information provided by the Indiana Regional MLS
Bought with Nicholas Huffman • Steffen Group







