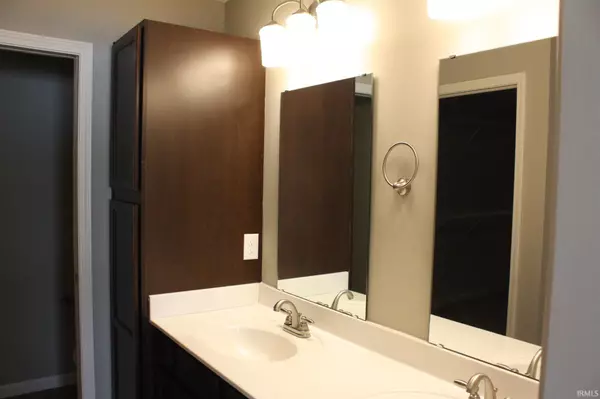$202,500
$199,900
1.3%For more information regarding the value of a property, please contact us for a free consultation.
3 Beds
2 Baths
1,487 SqFt
SOLD DATE : 09/22/2021
Key Details
Sold Price $202,500
Property Type Single Family Home
Sub Type Site-Built Home
Listing Status Sold
Purchase Type For Sale
Square Footage 1,487 sqft
Subdivision Willow Glen
MLS Listing ID 202131293
Sold Date 09/22/21
Style One Story
Bedrooms 3
Full Baths 2
Abv Grd Liv Area 1,487
Total Fin. Sqft 1487
Year Built 2021
Annual Tax Amount $19
Tax Year 20202021
Lot Size 7,405 Sqft
Property Description
Majestic Homes offers the CHARLESTON "Classic Series" Floor plan with 1487 sq. ft. and 3 bedrooms 2 baths. EASTERN SCHOOLS. This BRAND NEW one story ranch style home is all you could ask for in convenient and easy living. Beautiful stone and vinyl exterior this home offers large Great Room with cathedral ceilings and large open kitchen with raised bar top kitchen island, and stainless steel appliance package. Master bedroom with master bath offering large shower, and two vanities along with very large walk in closet. Two additional bedrooms and full bathroom. 2 car garage.
Location
State IN
Area Howard County
Zoning R1
Direction Take 22/35 East thru Greentown just past SR213 to Willow Glen S/D. You come to a \"T\" and turn right to address
Rooms
Basement Slab
Kitchen Main, 14 x 9
Ensuite Laundry Main
Interior
Laundry Location Main
Heating Forced Air, Gas
Cooling Central Air
Flooring Carpet, Vinyl
Fireplaces Type None
Appliance Dishwasher, Microwave, Refrigerator, Range-Electric, Water Heater Electric
Laundry Main, 8 x 6
Exterior
Garage Attached
Garage Spaces 2.0
Fence None
Amenities Available 1st Bdrm En Suite, Attic Pull Down Stairs, Breakfast Bar, Cable Available, Ceiling Fan(s), Closet(s) Walk-in, Detector-Smoke, Disposal, Foyer Entry, Garage Door Opener, Home Warranty Included, Kitchen Island, Landscaped, Open Floor Plan, Patio Open, Pocket Doors, Twin Sink Vanity, Stand Up Shower, Tub/Shower Combination, Main Level Bedroom Suite, Great Room, Main Floor Laundry, Washer Hook-Up
Waterfront No
Roof Type Shingle
Building
Lot Description 0-2.9999, Level
Story 1
Foundation Slab
Sewer City
Water City
Architectural Style Ranch
Structure Type Stone,Vinyl
New Construction No
Schools
Elementary Schools Eastern
Middle Schools Eastern Junior/Senior High
High Schools Eastern Junior/Senior High
School District Eastern Howard School Corp.
Read Less Info
Want to know what your home might be worth? Contact us for a FREE valuation!

Our team is ready to help you sell your home for the highest possible price ASAP

IDX information provided by the Indiana Regional MLS
Bought with Suzy McKinley • F.C. Tucker, Miles Realty







