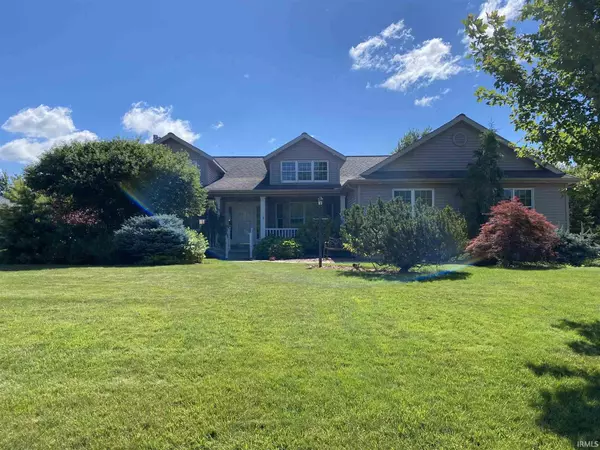$325,000
$310,000
4.8%For more information regarding the value of a property, please contact us for a free consultation.
4 Beds
3 Baths
3,108 SqFt
SOLD DATE : 08/13/2021
Key Details
Sold Price $325,000
Property Type Single Family Home
Sub Type Site-Built Home
Listing Status Sold
Purchase Type For Sale
Square Footage 3,108 sqft
Subdivision Hunters Ridge
MLS Listing ID 202131798
Sold Date 08/13/21
Style One Story
Bedrooms 4
Full Baths 3
HOA Fees $2/ann
Abv Grd Liv Area 1,741
Total Fin. Sqft 3108
Year Built 1999
Annual Tax Amount $2,214
Tax Year 2021
Lot Size 0.750 Acres
Property Description
Immaculate 4 bedroom 3 bath home in popular Hunters Ridge addition. This home boasts a spacious living room complete with hardwood floors and natural gas fireplace. The well appointed kitchen features granite countertops and updated appliances. This home sits on a full walk-out basement and has a 2 car attached garage. Home details: main level laundry, large landscaped yard with irrigation system, and sunroom with insulated flooring.
Location
State IN
Area Kosciusko County
Direction From E Old Road 30, turn right onto S Hunters Ridge, home is on the left.
Rooms
Family Room 23 x 19
Basement Finished, Full Basement, Walk-Out Basement
Dining Room 13 x 14
Kitchen Main, 14 x 13
Ensuite Laundry Main
Interior
Laundry Location Main
Heating Forced Air, Gas
Cooling Central Air
Flooring Carpet, Hardwood Floors
Fireplaces Number 2
Fireplaces Type Living/Great Rm, Basement
Appliance Dishwasher, Microwave, Refrigerator, Washer, Window Treatments, Oven-Electric, Range-Electric, Water Softener-Owned
Laundry Main, 5 x 8
Exterior
Garage Attached
Garage Spaces 2.0
Amenities Available Built-in Desk, Ceiling Fan(s), Closet(s) Walk-in, Countertops-Stone, Dryer Hook Up Electric, Eat-In Kitchen, Foyer Entry, Garage Door Opener, Irrigation System, Landscaped, Porch Screened, Six Panel Doors, Utility Sink, Stand Up Shower, Tub/Shower Combination, Main Level Bedroom Suite, Main Floor Laundry, Sump Pump, Washer Hook-Up
Waterfront No
Roof Type Shingle
Building
Lot Description 0-2.9999, Slope
Story 1
Foundation Finished, Full Basement, Walk-Out Basement
Sewer Septic
Water Well
Architectural Style Ranch
Structure Type Masonry,Vinyl
New Construction No
Schools
Elementary Schools Jefferson
Middle Schools Lakeview
High Schools Warsaw
School District Warsaw Community
Read Less Info
Want to know what your home might be worth? Contact us for a FREE valuation!

Our team is ready to help you sell your home for the highest possible price ASAP

IDX information provided by the Indiana Regional MLS
Bought with Julie Hall • Berkshire Hathaway Home Services Northern Indiana Real Estate




