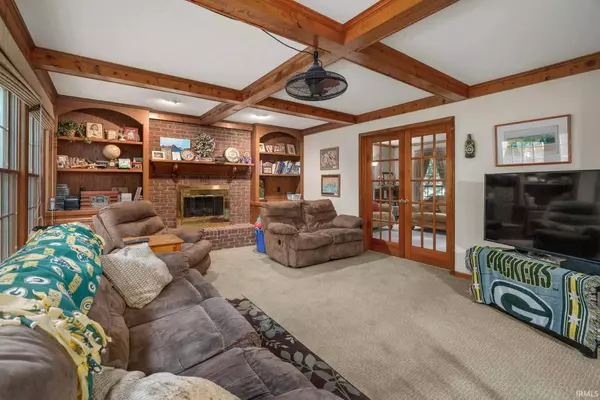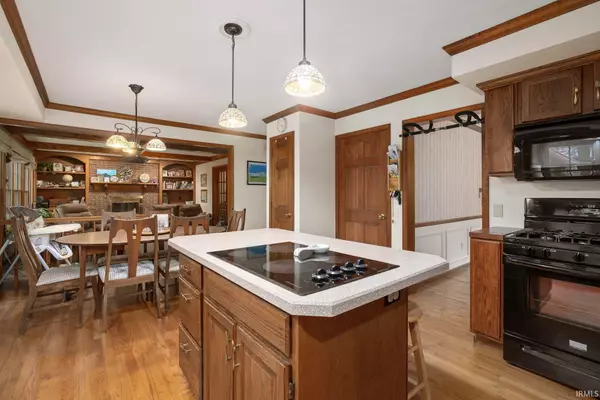$325,000
$329,900
1.5%For more information regarding the value of a property, please contact us for a free consultation.
4 Beds
3 Baths
3,450 SqFt
SOLD DATE : 09/24/2021
Key Details
Sold Price $325,000
Property Type Single Family Home
Sub Type Site-Built Home
Listing Status Sold
Purchase Type For Sale
Square Footage 3,450 sqft
Subdivision Partridge Woods
MLS Listing ID 202125821
Sold Date 09/24/21
Style Two Story
Bedrooms 4
Full Baths 2
Half Baths 1
HOA Fees $8/ann
Abv Grd Liv Area 2,550
Total Fin. Sqft 3450
Year Built 1988
Annual Tax Amount $2,185
Tax Year 2020
Lot Size 0.407 Acres
Property Description
***OPEN HOUSE CANCELED FOR 8/29/21. Looking for a great home in an established Granger neighborhood with mature trees for a great price? This very well-maintained traditional 2-story home is located in Horizon, Discovery, and Penn school district and awaits its new owner. Walk into the welcoming foyer area flanked by a large formal dining room on one side and formal living room on the other. The formal living room connects to the great room through a set of double doors. The great room features a cozy fireplace flanked by built-in bookshelves and coffered ceiling. The great room is open to the kitchen which boasts a gas range with microwave above, a wall oven with a 2nd built-in microwave, stove top, refrigerator, and dishwasher. Convenient main floor laundry room and 1/2 bath located near the garage. You will also love the 3-season room overlooking the backyard. Head upstairs where you will find a large owner's suite equipped with private bath with dual sinks, vaulted ceiling, and large walk-in closet. 3 large additional bedrooms and full hall bath finish out the upper level. Head on down to the finished basement which is great for entertaining or hanging out. Loads of unfinished storage space in lower level as well. Finally, enjoy your backyard with park-like setting. Much more to see so schedule your showing today!
Location
State IN
Area St. Joseph County
Direction Adams Rd east into 2nd subdivision entrance
Rooms
Family Room 18 x 18
Basement Finished, Full Basement
Dining Room 16 x 16
Kitchen Main, 16 x 16
Ensuite Laundry Main
Interior
Laundry Location Main
Heating Gas, Forced Air
Cooling Central Air
Flooring Carpet, Hardwood Floors, Tile, Vinyl
Fireplaces Number 1
Fireplaces Type Living/Great Rm, Gas Log
Appliance Dishwasher, Microwave, Refrigerator, Washer, Cooktop-Electric, Dryer-Electric, Oven-Built-In, Play/Swing Set, Range-Gas, Sump Pump, Water Heater Gas, Water Softener-Owned
Laundry Main
Exterior
Garage Attached
Garage Spaces 2.0
Amenities Available 1st Bdrm En Suite, Attic Pull Down Stairs, Built-In Bookcase, Ceiling Fan(s), Chair Rail, Closet(s) Walk-in, Countertops-Laminate, Crown Molding, Deck Open, Disposal, Dryer Hook Up Electric, Eat-In Kitchen, Foyer Entry, Garage Door Opener, Irrigation System, Kitchen Island, Landscaped, Porch Enclosed, Range/Oven Hook Up Gas, Skylight(s), Twin Sink Vanity, Utility Sink, Tub/Shower Combination, Formal Dining Room, Great Room, Main Floor Laundry, Sump Pump, Washer Hook-Up
Waterfront No
Roof Type Asphalt,Dimensional Shingles
Building
Lot Description Cul-De-Sac, Level, 0-2.9999
Story 2
Foundation Finished, Full Basement
Sewer Septic
Water Well
Architectural Style Traditional
Structure Type Aluminum,Wood
New Construction No
Schools
Elementary Schools Horizon
Middle Schools Discovery
High Schools Penn
School District Penn-Harris-Madison School Corp.
Read Less Info
Want to know what your home might be worth? Contact us for a FREE valuation!

Our team is ready to help you sell your home for the highest possible price ASAP

IDX information provided by the Indiana Regional MLS
Bought with Tracy Hart • RE/MAX 100







