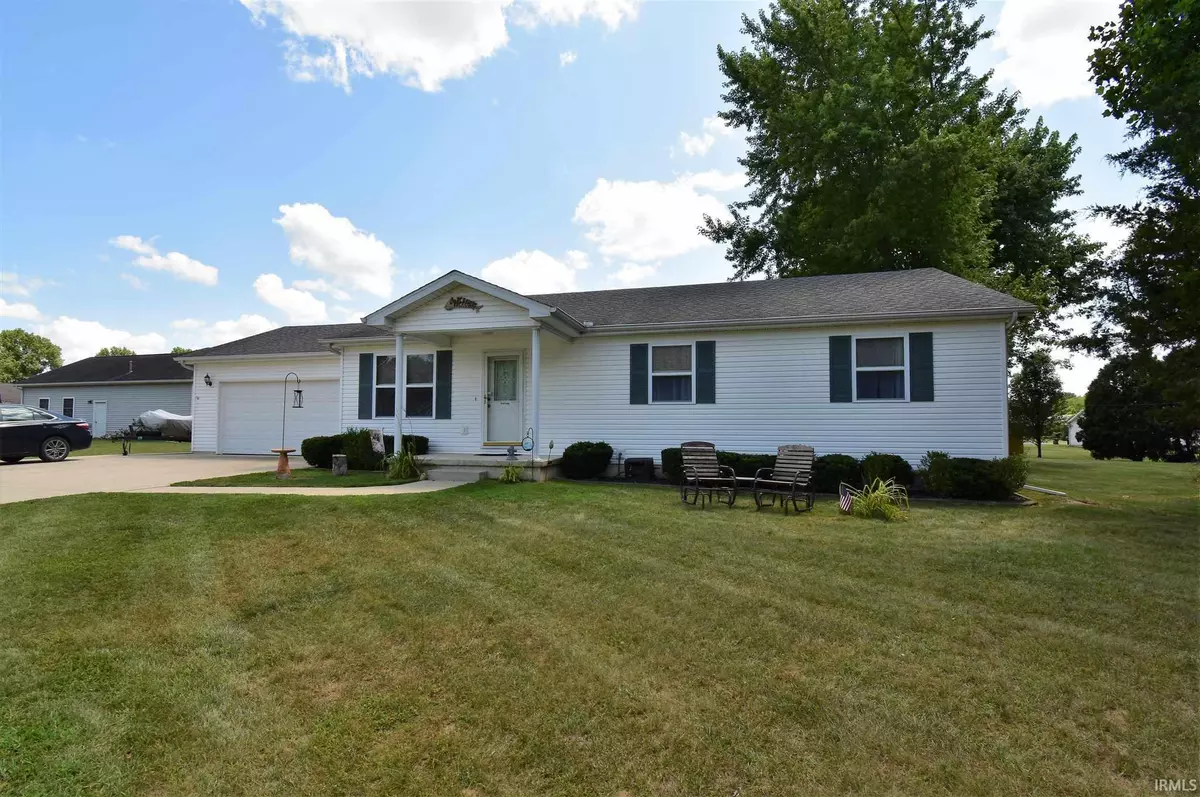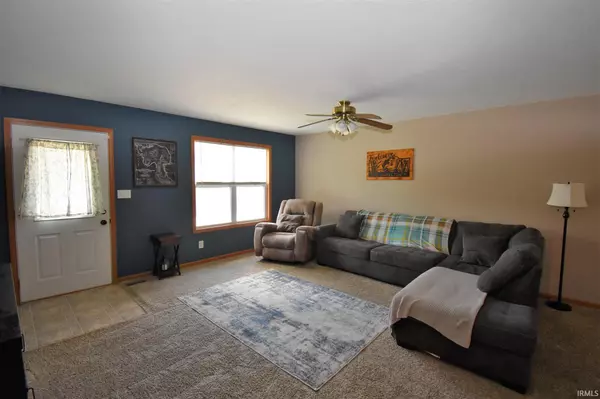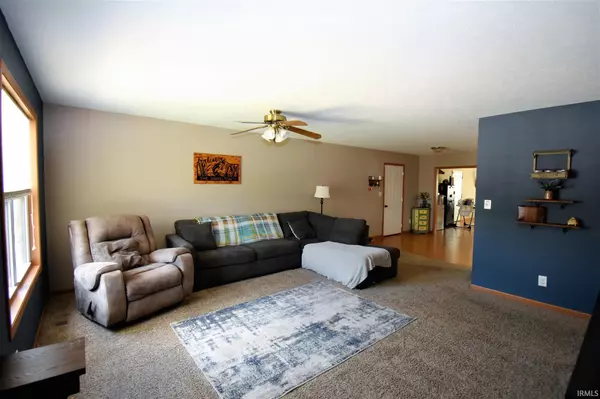$205,000
$205,000
For more information regarding the value of a property, please contact us for a free consultation.
3 Beds
3 Baths
1,656 SqFt
SOLD DATE : 09/14/2021
Key Details
Sold Price $205,000
Property Type Single Family Home
Sub Type Site-Built Home
Listing Status Sold
Purchase Type For Sale
Square Footage 1,656 sqft
Subdivision None
MLS Listing ID 202131556
Sold Date 09/14/21
Style One Story
Bedrooms 3
Full Baths 3
Abv Grd Liv Area 1,656
Total Fin. Sqft 1656
Year Built 2005
Annual Tax Amount $1,520
Tax Year 2020
Lot Size 0.314 Acres
Property Description
Beautifully maintained home with 3 bedrooms and 3 baths tucked away in a quiet subdivision yet close to amenities. The backyard is partially fenced and has the feel of a park with a garden shed, deck, and firepit. The 2-4 car garage is a bonus and would easily house 2 cars and still have enough space for a workshop too! This open concept home has a roomy eat-in kitchen with lots of cabinets, pantry, and a breakfast bar. The formal dining room has a view of the backyard and sliding glass doors that open up to the deck. This home is move-in ready!
Location
State IN
Area Cass County
Direction From Hwy 24 and and Yorktown road. Turn North on Yorktown road. Turn East on Kensington Drive.
Rooms
Basement Crawl
Dining Room 13 x 14
Kitchen Main, 22 x 18
Ensuite Laundry Main
Interior
Laundry Location Main
Heating Forced Air, Gas
Cooling Central Air
Flooring Carpet, Other
Fireplaces Type None
Appliance Dishwasher, Kitchen Exhaust Hood
Laundry Main, 6 x 3
Exterior
Fence Wood
Amenities Available Breakfast Bar, Ceiling Fan(s), Countertops-Laminate, Deck Open, Eat-In Kitchen, Garage Door Opener, Landscaped, Open Floor Plan, Stand Up Shower, Tub/Shower Combination, Main Level Bedroom Suite, Formal Dining Room
Waterfront No
Roof Type Shingle
Building
Lot Description 0-2.9999
Story 1
Foundation Crawl
Sewer City
Water City
Architectural Style Ranch
Structure Type Vinyl
New Construction No
Schools
Elementary Schools Landis
Middle Schools Columbia/Logansport
High Schools Logansport
School District Logansport Community School Corp.
Read Less Info
Want to know what your home might be worth? Contact us for a FREE valuation!

Our team is ready to help you sell your home for the highest possible price ASAP

IDX information provided by the Indiana Regional MLS
Bought with Cindy Heinzman • Galloway, Murray & Scheetz







