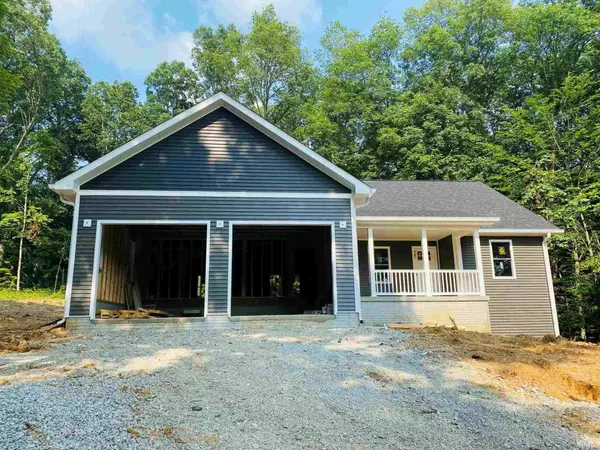$330,000
$354,900
7.0%For more information regarding the value of a property, please contact us for a free consultation.
3 Beds
2 Baths
1,650 SqFt
SOLD DATE : 10/25/2021
Key Details
Sold Price $330,000
Property Type Single Family Home
Sub Type Site-Built Home
Listing Status Sold
Purchase Type For Sale
Square Footage 1,650 sqft
Subdivision Burkwood Hills
MLS Listing ID 202126550
Sold Date 10/25/21
Style Two Story
Bedrooms 3
Full Baths 2
Abv Grd Liv Area 1,650
Total Fin. Sqft 1650
Year Built 2021
Annual Tax Amount $18
Tax Year 2018
Lot Size 1.030 Acres
Property Description
Brand New Construction 3BD/2BA home with unfinished walk-out basement. Home is located on 1.03 acres in Burkwood Hills. Burkwood is located between Bedford and Bloomington. Gorgeous open concept, split-plan home offers many upgrades including granite counter-tops, recessed lighting, ceiling fans in every room, and stainless steel appliances! *** Please note the exterior and interior photos are from another property that was recently built by the same builder. This home will be completed in approximately 8 weeks. The pictures are from recent construction of other homes
Location
State IN
Area Lawrence County
Direction HWY 37N, L on Washboard Rd., R into Burkwood Hills, Home on cul-de-sac
Rooms
Basement Unfinished, Walk-Out Basement
Dining Room 12 x 11
Kitchen Main, 13 x 12
Ensuite Laundry Main
Interior
Laundry Location Main
Heating Electric, Forced Air
Cooling Central Air
Flooring Carpet, Ceramic Tile, Laminate
Fireplaces Type None
Appliance Dishwasher, Microwave, Refrigerator, Range-Electric, Water Heater Electric
Laundry Main, 9 x 6
Exterior
Garage Attached
Garage Spaces 2.0
Fence None
Amenities Available 1st Bdrm En Suite, Cable Available, Ceiling-Tray, Ceiling Fan(s), Ceilings-Vaulted, Closet(s) Walk-in, Countertops-Solid Surf, Deck Covered, Deck Open, Detector-Smoke, Disposal, Dryer Hook Up Electric, Garage Door Opener, Garden Tub, Home Warranty Included, Kitchen Island, Open Floor Plan, Pantry-Walk In, Stand Up Shower, Main Level Bedroom Suite, Great Room, Main Floor Laundry
Waterfront No
Roof Type Shingle
Building
Lot Description Partially Wooded, 0-2.9999
Story 2
Foundation Unfinished, Walk-Out Basement
Sewer Septic
Water Public
Architectural Style Traditional
Structure Type Vinyl
New Construction No
Schools
Elementary Schools Needmore
Middle Schools Oolitic
High Schools Bedford-North Lawrence
School District North Lawrence Community Schools
Others
Financing Cash,Conventional,FHA,USDA,VA
Read Less Info
Want to know what your home might be worth? Contact us for a FREE valuation!

Our team is ready to help you sell your home for the highest possible price ASAP

IDX information provided by the Indiana Regional MLS
Bought with Molly Shanks • Sycamore Realty and Investments







