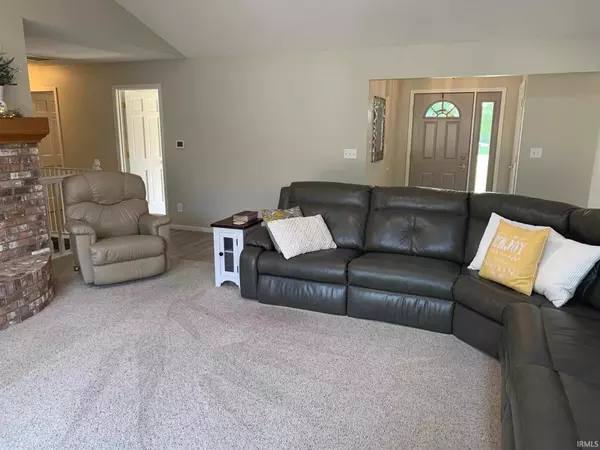$310,000
$295,000
5.1%For more information regarding the value of a property, please contact us for a free consultation.
3 Beds
2 Baths
2,728 SqFt
SOLD DATE : 08/13/2021
Key Details
Sold Price $310,000
Property Type Single Family Home
Sub Type Site-Built Home
Listing Status Sold
Purchase Type For Sale
Square Footage 2,728 sqft
Subdivision North Oaks
MLS Listing ID 202125580
Sold Date 08/13/21
Style One Story
Bedrooms 3
Full Baths 2
Abv Grd Liv Area 1,988
Total Fin. Sqft 2728
Year Built 1993
Annual Tax Amount $1,264
Tax Year 2021
Lot Size 0.650 Acres
Property Description
*** WOW!!! This Home is Picture Perfect Inside and Out!!! *** Ranch Home with a Finished Partial Daylight Basement in North Oaks Addition Located in Norwell Schools * Situated on 1 1/2 Lots Beautiful & Peaceful with Storage Barn * Tastefully Decorated with 3 Bedrooms 2 Full Baths and a 3 Car Garage * Step Inside to a Bright Open Floor Plan with Cathedral Ceiling Boasting Lots of Natural Light * Kitchen is an Entertainers Dream with Island, Breakfast Nook, and Built-in Hutch & Pantry Plus a Formal Dining Room * Spectacular Master Bedroom with a Huge Closet * Basement Features Storage Room, Mechanical Room and and Additional Family/Rec-Room * Peaceful Back Yard with Large Deck has All the Room for Your Outdoor Activities and Enjoyment with a Privacy Fence * Appliances included in Sale are not guaranteed * RESERVED and NOT Included in Sale: Hot Tub & Playset * The Sale of this Home is Contingent on the Contract to Purchase another Home on 7/9/2021. See agent Remarks
Location
State IN
Area Wells County
Zoning R1
Direction North Edge of Bluffton to Center Dr.. go West to Oak Dr., turn Left to 2nd house.
Rooms
Basement Crawl, Daylight, Finished, Partial Basement
Dining Room 11 x 12
Kitchen Main, 18 x 13
Ensuite Laundry Main
Interior
Laundry Location Main
Heating Gas, Forced Air
Cooling Central Air
Flooring Carpet, Laminate
Fireplaces Number 1
Fireplaces Type Living/Great Rm, Fireplace Screen/Door, Gas Log, Fireplace Insert
Appliance Dishwasher, Microwave, Refrigerator, Washer, Dryer-Electric, Range-Electric, Sump Pump+Battery Backup
Laundry Main, 10 x 6
Exterior
Garage Attached
Garage Spaces 3.0
Fence Privacy, Wood
Amenities Available Antenna, Attic Pull Down Stairs, Cable Available, Ceiling Fan(s), Ceilings-Vaulted, Closet(s) Walk-in, Countertops-Laminate, Deck Open, Detector-Carbon Monoxide, Detector-Smoke, Disposal, Dryer Hook Up Gas/Elec, Foyer Entry, Garage Door Opener, Jet/Garden Tub, Generator Ready, Kitchen Island, Landscaped, Open Floor Plan, Patio Open, Range/Oven Hk Up Gas/Elec, Twin Sink Vanity, Utility Sink, Tub and Separate Shower, Tub/Shower Combination, Great Room, Main Floor Laundry, Sump Pump, Washer Hook-Up, Custom Cabinetry
Waterfront No
Roof Type Asphalt
Building
Lot Description Level, Partially Wooded
Story 1
Foundation Crawl, Daylight, Finished, Partial Basement
Sewer City
Water Well
Architectural Style Ranch
Structure Type Vinyl,Wood
New Construction No
Schools
Elementary Schools Lancaster Central
Middle Schools Norwell
High Schools Norwell
School District Northern Wells Community
Read Less Info
Want to know what your home might be worth? Contact us for a FREE valuation!

Our team is ready to help you sell your home for the highest possible price ASAP

IDX information provided by the Indiana Regional MLS
Bought with Chandler Gerber • BKM Real Estate







