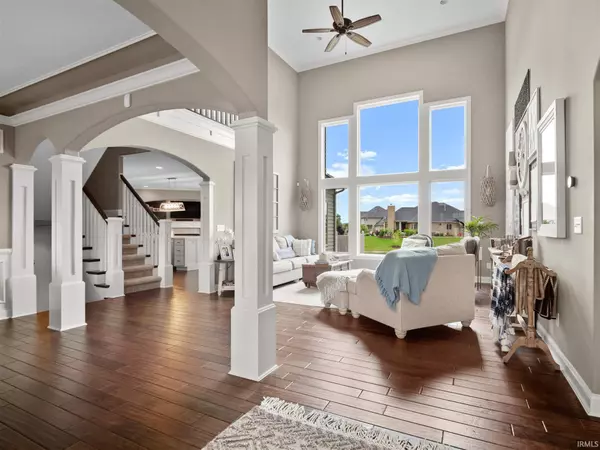$745,000
$775,000
3.9%For more information regarding the value of a property, please contact us for a free consultation.
5 Beds
5 Baths
4,779 SqFt
SOLD DATE : 08/06/2021
Key Details
Sold Price $745,000
Property Type Single Family Home
Sub Type Site-Built Home
Listing Status Sold
Purchase Type For Sale
Square Footage 4,779 sqft
Subdivision Hawthorne Park Estates
MLS Listing ID 202125280
Sold Date 08/06/21
Style Two Story
Bedrooms 5
Full Baths 4
Half Baths 1
HOA Fees $58/ann
Abv Grd Liv Area 3,221
Total Fin. Sqft 4779
Year Built 2013
Annual Tax Amount $5,715
Tax Year 2021
Lot Size 0.440 Acres
Property Description
This gorgeous home in the highly sought-after Hawthorne Park Estates exudes casual elegance! From the minute you pull into the driveway, this 5 BR/4.5 BA home on a cul-de-sac pond lot will take your breath away! Step through the front door as a guest or the quaint side door as family. Inside you will find 20’ ceilings and a wall of windows overlooking picturesque water views all along the back of the home. Make your way into the huge, gourmet kitchen and casual dining area which flows wonderfully to the cozy hearth room with cathedral ceilings and a fireplace flanked by built-in bookshelves. The home is designed with a split (2&2) garage plan entering the hallway off the kitchen with utility room, mud room and half bath. The master en suite has a gorgeous shiplap wall, trey ceiling, jetted tub, and large walk-in tile shower. Step upstairs to 3 nicely sized bedrooms, two of which share a Jack & Jill bath while one offers a private bath. The lower level has the 5th bedroom, full bath, family room plumbed for a future bar and flex space. The home sets itself apart with gorgeous, engineered flooring, mixed white & stained custom woodwork, custom ceilings, granite counters, tons of storage and so much more! Additional amenities include an irrigation system, security system, dual furnace & AC units, Ring doorbell & more. All this in the NWAC award winning schools close to I69, hospitals & shopping.
Location
State IN
Area Allen County
Direction 427 North to Crawford Road, West to Hawthorne Park Estates, Turn Into Subdivision, Take 1st Left then 1st Right In Cul-De-Sac On Right
Rooms
Family Room 12 x 13
Basement Daylight, Full Basement
Dining Room 13 x 13
Kitchen Main, 11 x 25
Ensuite Laundry Main
Interior
Laundry Location Main
Heating Forced Air, Gas, Multiple Heating Systems
Cooling Central Air, Multiple Cooling Units
Fireplaces Number 1
Fireplaces Type Family Rm, Gas Log
Appliance Dishwasher, Microwave, Refrigerator, Window Treatments, Humidifier, Range-Gas, Water Heater Gas, Window Treatment-Blinds
Laundry Main
Exterior
Garage Attached
Garage Spaces 4.0
Fence None
Amenities Available Attic Pull Down Stairs, Ceiling-9+, Ceiling-Cathedral, Ceiling-Tray, Ceiling Fan(s), Closet(s) Walk-in, Countertops-Stone, Deck Open, Detector-Smoke, Disposal, Dryer Hook Up Gas/Elec, Jet/Garden Tub, Irrigation System, Kitchen Island, Open Floor Plan, Patio Open, Porch Covered, Range/Oven Hk Up Gas/Elec, Six Panel Doors, Split Br Floor Plan, Alarm System-Sec. Cameras, Tub and Separate Shower, Main Level Bedroom Suite, Formal Dining Room, Main Floor Laundry, Jack & Jill Bath
Waterfront Yes
Waterfront Description Pond
Building
Lot Description Cul-De-Sac, Waterfront
Story 2
Foundation Daylight, Full Basement
Sewer City
Water City
Structure Type Stone,Vinyl
New Construction No
Schools
Elementary Schools Cedar Canyon
Middle Schools Maple Creek
High Schools Carroll
School District Northwest Allen County
Read Less Info
Want to know what your home might be worth? Contact us for a FREE valuation!

Our team is ready to help you sell your home for the highest possible price ASAP

IDX information provided by the Indiana Regional MLS
Bought with Lynette Johnson • North Eastern Group Realty







