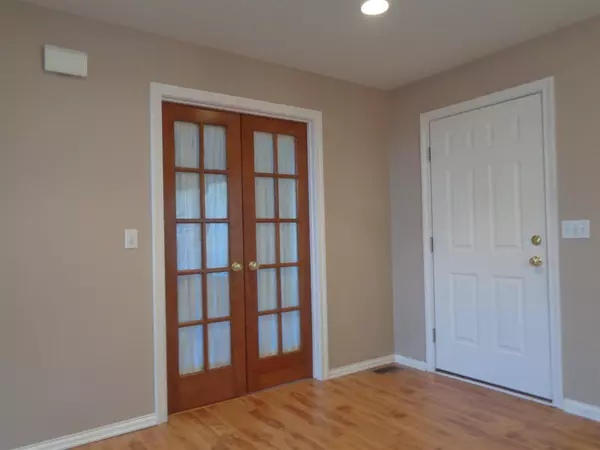$302,000
$239,900
25.9%For more information regarding the value of a property, please contact us for a free consultation.
2 Beds
2 Baths
2,200 SqFt
SOLD DATE : 08/10/2021
Key Details
Sold Price $302,000
Property Type Condo
Sub Type Condo/Villa
Listing Status Sold
Purchase Type For Sale
Square Footage 2,200 sqft
Subdivision Covington Chase
MLS Listing ID 202126346
Sold Date 08/10/21
Style One Story
Bedrooms 2
Full Baths 2
HOA Fees $106/qua
Abv Grd Liv Area 2,200
Total Fin. Sqft 2200
Year Built 1997
Annual Tax Amount $1,977
Tax Year 2021
Property Description
Seller requesting highest and best offers by 2PM Thursday(7/8) with a response time by 5PM(7/8). Rare villa available in Aboite!! 2200 square feet of living with tranquil views of the pond from the four season room and patio! Three foot doorways into bedrooms and baths. Enter into the large foyer w/laminate flooring. Double glass French doors to the den/office/3rd bedroom w/box out seat. Huge 8' long closet w/hanging rods and shelves. Open concept w/formal dining and great room visible from the foyer entry. Dining room is carpeted w/tray ceiling. Laminate flooring walkway through the center of the house for high traffic areas. Great Room is carpeted w/ 11' ceiling and tray ceiling w/crown molding and ceiling fan. Ceramic face fireplace with mantel and gas log insert. Double set of French doors(transom windows above) off the rear of the great room to the sun room and patio. Sun room(four season) features a vaulted ceiling, carpeted flooring, door to the patio and beautiful view of the association pond. Spacious kitchen with laminate flooring, quartz counter tops, undermount stainless steel sink, back splash & planning desk. Breakfast area has built in china cabinet, large 3 sash box out window overlooking the side yard. Split bedroom floor plan. Master bedroom has a 9x7 WIC and ceramic floor bathroom with double sinks and a 4' shower. Second bedroom is on the other side of the house w/large closet. Full bath with ceramic flooring and a tub/shower combination Utility room has cabinets above, hanging rod space and a utility sink. Unique large storage closet across from the utility room is 9x6 with storage cabinets and shelving that remain. Additional features: Six panel Poplar doors, custom milled woodwork, plumbed for water softener and new roof shingles(2020). Hi-Eff GFA/CA(2010) w/maintenance agreement.
Location
State IN
Area Allen County
Zoning R1
Direction From Covington Road: Enter onto Morning Gate Pass. Veer left at the \"T\" onto Hedgerow Pass. House is at the corner of Hedgerow and Watersedge.
Rooms
Basement Slab
Dining Room 13 x 12
Kitchen Main, 12 x 11
Ensuite Laundry Main
Interior
Laundry Location Main
Heating Forced Air, Gas
Cooling Central Air
Flooring Carpet, Laminate, Tile, Vinyl
Fireplaces Number 1
Fireplaces Type Living/Great Rm, Gas Log
Appliance Dishwasher, Refrigerator, Washer, Window Treatments, Dryer-Electric, Humidifier, Range-Electric, Water Heater Gas
Laundry Main, 7 x 6
Exterior
Garage Attached
Garage Spaces 2.0
Amenities Available 1st Bdrm En Suite, Attic Pull Down Stairs, Built-in Desk, Ceiling-Tray, Ceiling Fan(s), Ceilings-Vaulted, Closet(s) Walk-in, Countertops-Stone, Crown Molding, Disposal, Dryer Hook Up Gas/Elec, Foyer Entry, Garage Door Opener, Patio Open, Six Panel Doors, Split Br Floor Plan, Utility Sink, Stand Up Shower, Tub/Shower Combination, Main Level Bedroom Suite, Formal Dining Room, Main Floor Laundry
Waterfront Yes
Waterfront Description Pond
Building
Lot Description Corner, Cul-De-Sac, Water View
Story 1
Foundation Slab
Sewer Public
Water City
Architectural Style Ranch
Structure Type Brick,Vinyl
New Construction No
Schools
Elementary Schools Haverhill
Middle Schools Summit
High Schools Homestead
School District Msd Of Southwest Allen Cnty
Read Less Info
Want to know what your home might be worth? Contact us for a FREE valuation!

Our team is ready to help you sell your home for the highest possible price ASAP

IDX information provided by the Indiana Regional MLS
Bought with Greg Adams • CENTURY 21 Bradley Realty, Inc







