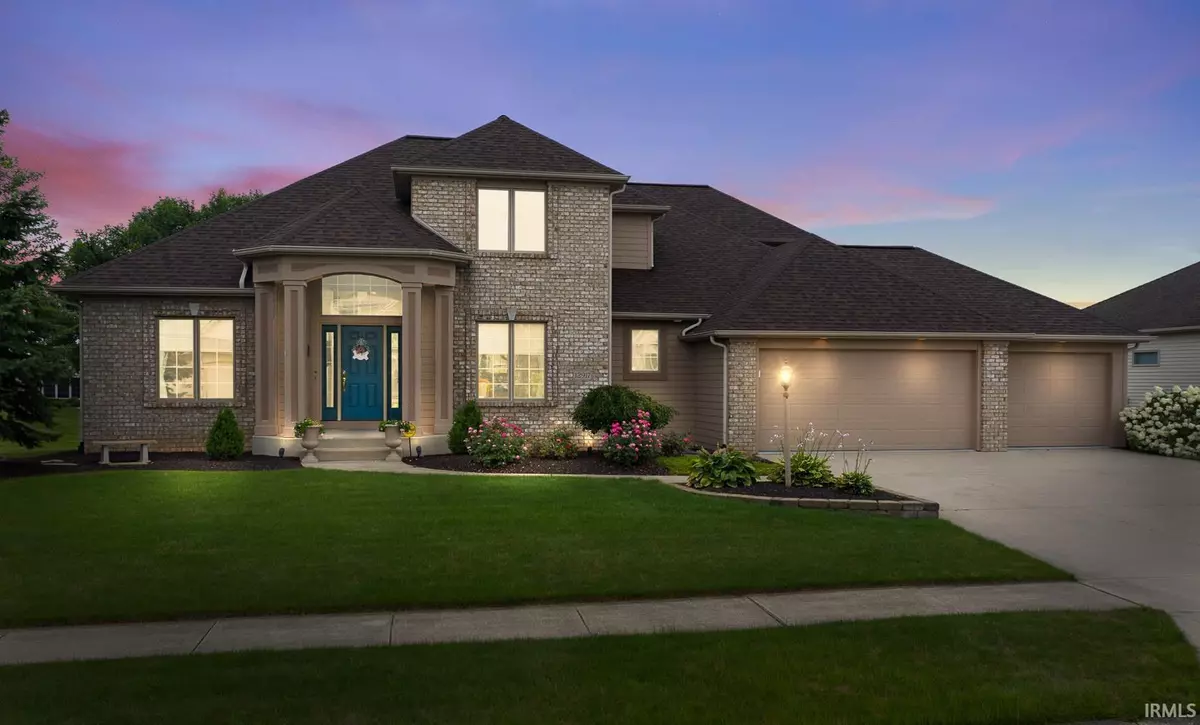$470,000
$485,000
3.1%For more information regarding the value of a property, please contact us for a free consultation.
4 Beds
4 Baths
3,638 SqFt
SOLD DATE : 09/07/2021
Key Details
Sold Price $470,000
Property Type Single Family Home
Sub Type Site-Built Home
Listing Status Sold
Purchase Type For Sale
Square Footage 3,638 sqft
Subdivision Hawthorne Park
MLS Listing ID 202131097
Sold Date 09/07/21
Style Two Story
Bedrooms 4
Full Baths 2
Half Baths 2
HOA Fees $71/ann
Abv Grd Liv Area 2,744
Total Fin. Sqft 3638
Year Built 2002
Annual Tax Amount $3,168
Tax Year 2020
Lot Size 0.353 Acres
Property Description
Open house Sunday, Aug 8 from 1-4. Time to celebrate, you just found a jewel which can be your next home. Sitting on a gorgeous cul-de-sac pond lot in popular Hawthorne Pk, this one owner quality constructed Bob Buescher home is sure to please. An open 1 1/2 story foyer with large transom window greets you. To one side is a formal dining room and on the other side is a living room or den. Moving forward, be astonished by the great room with unique 2 story high ceiling and charismatic wall of windows and open stairs to the 2nd floor. Accenting the fully equipped custom kitchen is newer quartz countertops, backsplash and undermount composite sink. Bright and cheery nook has a gas fireplace and access to upper level deck. The private 1st floor owner's suite has a full bath with double lavs and a super large walk-in closet. A cozy powder room and laundry room with cabinetry, sink, hanging rod and folding table finish off the first floor. Impressive solid wood floors run thru-out the foyer, kitchen, nook, hallway and powder room. The upper level has 3 large bedrooms all with ceiling fans plus one walk-in closet and a nice sized walk-in hall linen. Moving to the popular walk-out lower level, enjoy the huge rec room filled with windows as well as kitchenette and 1/2 bath. There is also over 1,000 sq ft. of unfinished basement to expand your living space for additional enjoyment or to use as valuable storage area for your outdoor furniture, Christmas decor, luggage, etc. The huge oversized 3 car garage (37'x27') has extra room for work bench, bikes, mower, snow blower etc. plus floor drains, pegboard and floored attic. Additional pluses are lawn irrigation system, 6" exterior walls, security system and new roof (2020). One more fantastic feature is that there is no sump pump in a walk out basement, it has a natural drain. No more worries about sump pump failures. Average monthly gas $64/ electric $147.
Location
State IN
Area Allen County
Direction From I69 North, take Union Chapel Rd to Suter's Parkway, turn left, left on Sandia Run, left on Columa Bay, home of the right.
Rooms
Family Room 39 x 19
Basement Finished, Walk-Out Basement
Dining Room 13 x 12
Kitchen Main, 14 x 13
Ensuite Laundry Main
Interior
Laundry Location Main
Heating Forced Air, Gas
Cooling Central Air
Fireplaces Number 1
Fireplaces Type Breakfast Room, Living/Great Rm
Appliance Dishwasher, Microwave, Refrigerator, Window Treatments, Range-Electric, Water Heater Gas
Laundry Main, 8 x 8
Exterior
Exterior Feature Swimming Pool
Garage Attached
Garage Spaces 3.0
Pool Association
Amenities Available Alarm System-Security, Attic Pull Down Stairs, Attic Storage, Ceiling-Cathedral, Ceiling Fan(s), Ceilings-Vaulted, Closet(s) Walk-in, Countertops-Solid Surf, Deck Open, Disposal, Dryer Hook Up Electric, Eat-In Kitchen, Foyer Entry, Garage Door Opener, Jet Tub, Irrigation System, Landscaped, Near Walking Trail, Patio Covered, Range/Oven Hook Up Elec, Split Br Floor Plan, Utility Sink, Main Level Bedroom Suite, Great Room, Main Floor Laundry, Washer Hook-Up, Garage Utilities
Waterfront Yes
Waterfront Description Pond
Building
Lot Description Cul-De-Sac, Waterfront
Story 2
Foundation Finished, Walk-Out Basement
Sewer City
Water City
Architectural Style Traditional
Structure Type Brick,Vinyl
New Construction No
Schools
Elementary Schools Cedar Canyon
Middle Schools Maple Creek
High Schools Carroll
School District Northwest Allen County
Read Less Info
Want to know what your home might be worth? Contact us for a FREE valuation!

Our team is ready to help you sell your home for the highest possible price ASAP

IDX information provided by the Indiana Regional MLS
Bought with Brad Springer • Mike Thomas Associates, Inc.







