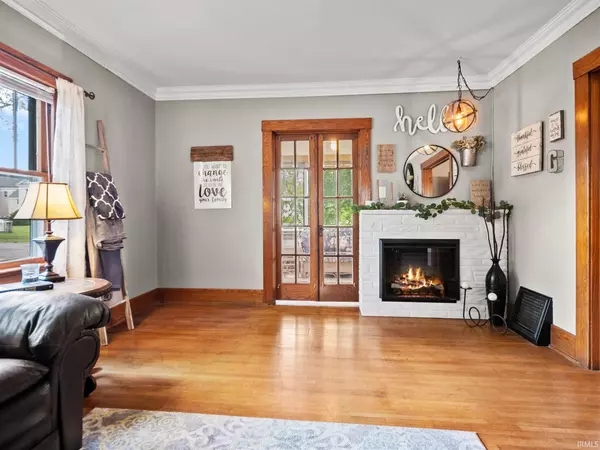$162,000
$142,500
13.7%For more information regarding the value of a property, please contact us for a free consultation.
3 Beds
2 Baths
2,012 SqFt
SOLD DATE : 07/22/2021
Key Details
Sold Price $162,000
Property Type Single Family Home
Sub Type Site-Built Home
Listing Status Sold
Purchase Type For Sale
Square Footage 2,012 sqft
Subdivision Lafayette Place
MLS Listing ID 202124501
Sold Date 07/22/21
Style Two Story
Bedrooms 3
Full Baths 1
Half Baths 1
HOA Fees $2/ann
Abv Grd Liv Area 1,772
Total Fin. Sqft 2012
Year Built 1925
Annual Tax Amount $1,031
Tax Year 2020
Lot Size 5,976 Sqft
Property Description
Nestled in the heart of Downtown Fort Wayne. This charming two story is filled with character. Over 1700 sf of restored beauty. Once you drive down these tree lined streets and bike to all your favorite spots, your new home is waiting for adventure. Hard wood flooring, thick trim and exposed brick are just some of the touches that give this home character. 3 beds, 1.5 baths plus a full basement as well as a garage. Located in the Lafayette Place neighborhoods, you will love taking the dogs on walks and marvel at growth of the area. Off street parking for friends to come over. Home Office or reading nook sits adjacent to the living room. Come check out the size of home and know that for this price you will have a hard time choosing any other home. Welcome to East Maple Grove.
Location
State IN
Area Allen County
Direction South of Rudisill on Calhoun. Turn left onto East Maple Grove.
Rooms
Basement Full Basement, Unfinished
Dining Room 14 x 13
Kitchen Main, 13 x 12
Ensuite Laundry Basement
Interior
Laundry Location Basement
Heating Conventional, Forced Air
Cooling Central Air
Flooring Carpet, Concrete, Hardwood Floors, Vinyl
Fireplaces Type None
Appliance Dishwasher, Refrigerator, Washer, Dehumidifier, Dryer-Electric, Oven-Electric, Range-Electric, Water Heater Gas, Window Treatment-Blinds
Laundry Basement
Exterior
Exterior Feature Playground, Sidewalks, Swing Set, Tennis Courts
Garage Detached
Garage Spaces 1.0
Fence Pet Fence
Amenities Available Attic Storage, Attic-Walk-up, Built-In Bookcase, Ceiling Fan(s), Closet(s) Walk-in, Countertops-Laminate, Crown Molding, Detector-Smoke, Disposal, Dryer Hook Up Electric, Landscaped, Laundry-Chute, Natural Woodwork, Porch Covered, Range/Oven Hook Up Elec, Storm Doors, Storm Windows, Tub/Shower Combination, Formal Dining Room, Washer Hook-Up
Waterfront No
Roof Type Asphalt,Shingle
Building
Lot Description Corner, Historic Designation, 0-2.9999
Story 2
Foundation Full Basement, Unfinished
Sewer City
Water City
Structure Type Aluminum,Brick,Shingle
New Construction No
Schools
Elementary Schools Harrison Hill
Middle Schools Miami
High Schools South Side
School District Fort Wayne Community
Read Less Info
Want to know what your home might be worth? Contact us for a FREE valuation!

Our team is ready to help you sell your home for the highest possible price ASAP

IDX information provided by the Indiana Regional MLS
Bought with Eric Knittle • Pinnacle Group Real Estate Services







