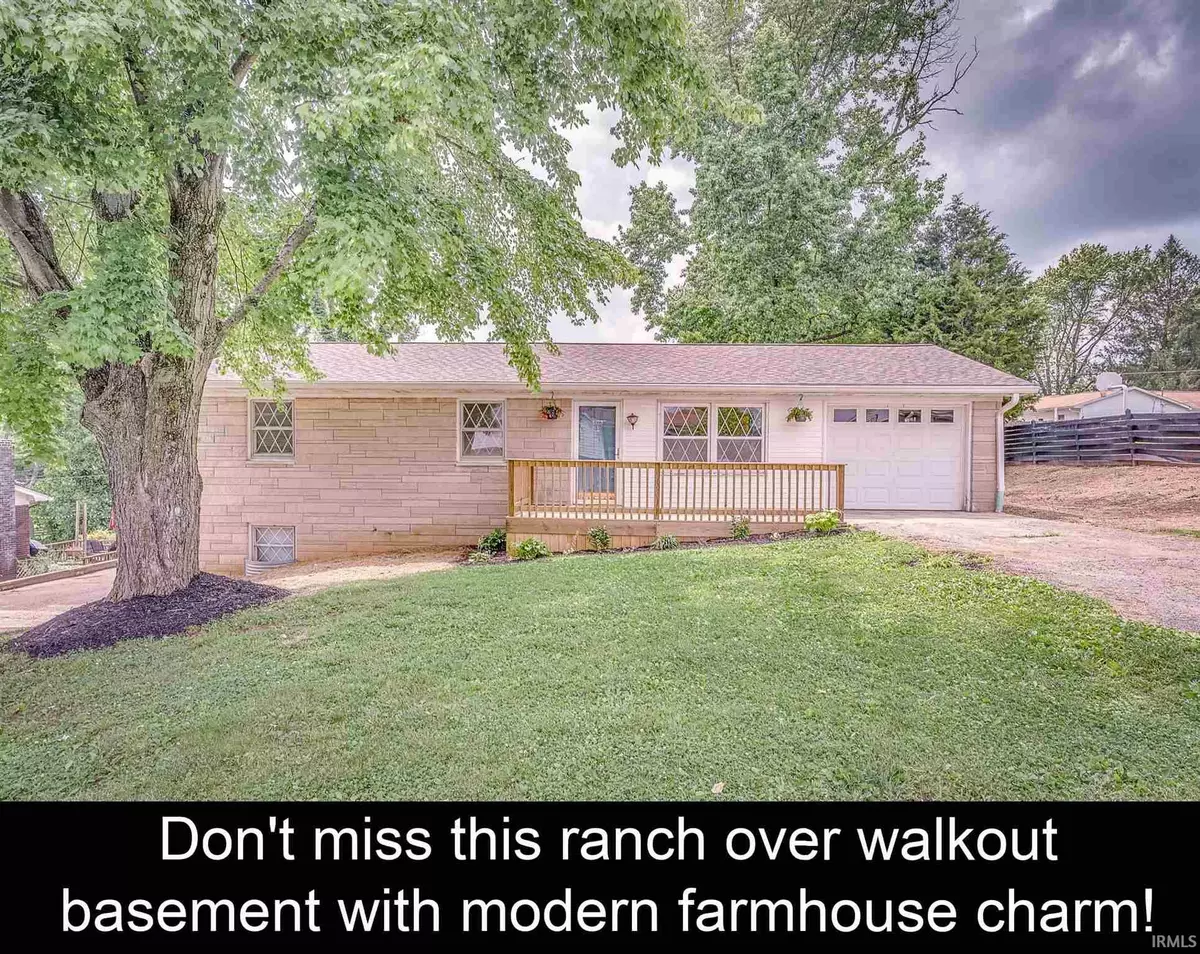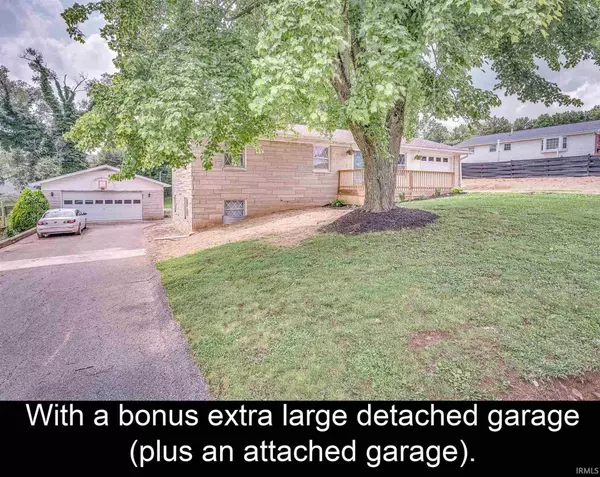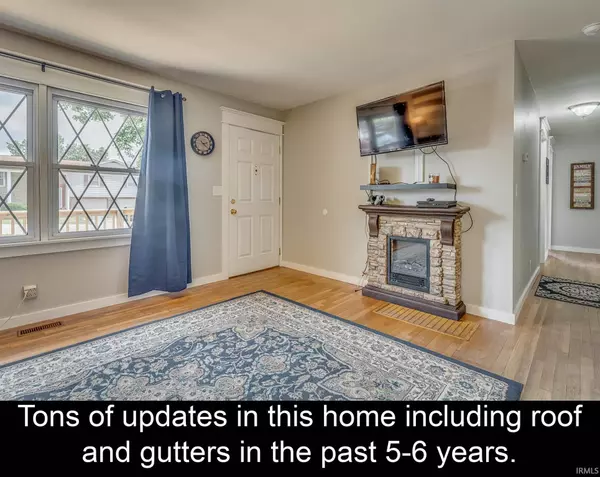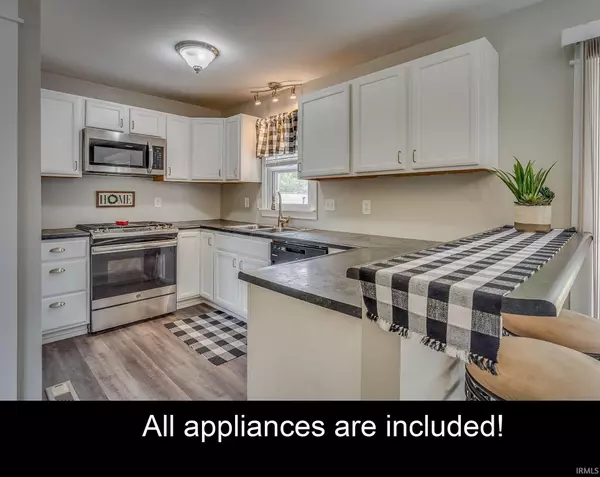$195,000
$185,000
5.4%For more information regarding the value of a property, please contact us for a free consultation.
3 Beds
2 Baths
1,075 SqFt
SOLD DATE : 08/02/2021
Key Details
Sold Price $195,000
Property Type Single Family Home
Sub Type Site-Built Home
Listing Status Sold
Purchase Type For Sale
Square Footage 1,075 sqft
Subdivision Oolitic Manor
MLS Listing ID 202124571
Sold Date 08/02/21
Style One Story
Bedrooms 3
Full Baths 1
Half Baths 1
Abv Grd Liv Area 1,000
Total Fin. Sqft 1075
Year Built 1966
Annual Tax Amount $983
Tax Year 2021
Lot Size 0.340 Acres
Property Description
Modern farmhouse is the feel in this updated ranch over walkout basement with extra garage space. Joanna Gaines would surely approve of all the work put into this sweet home. A shiplap wall accents the living room and hardwood floors grace most of the main floor. The kitchen has been updated and slightly reconfigured to allow for maximize counter space and room for plenty of seating. The main floor includes three bedrooms and an updated bath. There's about 500 square feet of extra space in the basement that is mostly finished and makes a cozy play space, quiet office or functional family room. The basement also has an updated half bath with plenty of room to add a tub/shower. Easy access to Bedford, Bloomington, Crane and all points in between. You'll love the huge yard, established neighborhood and all the garage space! An attached one car garage plus a 672 sq ft detached garage. Low taxes, city utilities and central location make this home a great option in the under $200,000 price range!
Location
State IN
Area Lawrence County
Direction 10th Street is off Oolitic Road just south of the middle school.
Rooms
Family Room 23 x 12
Basement Crawl, Partial Basement, Walk-Out Basement
Dining Room 12 x 11
Kitchen Main, 12 x 11
Ensuite Laundry Lower
Interior
Laundry Location Lower
Heating Gas, Forced Air
Cooling Central Air
Flooring Hardwood Floors
Fireplaces Type None
Appliance Dishwasher, Microwave, Refrigerator, Range-Gas, Water Heater Gas
Laundry Lower
Exterior
Garage Attached
Garage Spaces 1.0
Amenities Available Breakfast Bar, Dryer Hook Up Electric, Sump Pump, Washer Hook-Up
Waterfront No
Building
Lot Description Rolling
Story 1
Foundation Crawl, Partial Basement, Walk-Out Basement
Sewer City
Water City
Architectural Style Ranch, Walkout Ranch
Structure Type Stone
New Construction No
Schools
Elementary Schools Dollens
Middle Schools Oolitic
High Schools Bedford-North Lawrence
School District North Lawrence Community Schools
Read Less Info
Want to know what your home might be worth? Contact us for a FREE valuation!

Our team is ready to help you sell your home for the highest possible price ASAP

IDX information provided by the Indiana Regional MLS
Bought with Wendy Fulkerson Kohlmeier • Trueblood Real Estate, LLC







