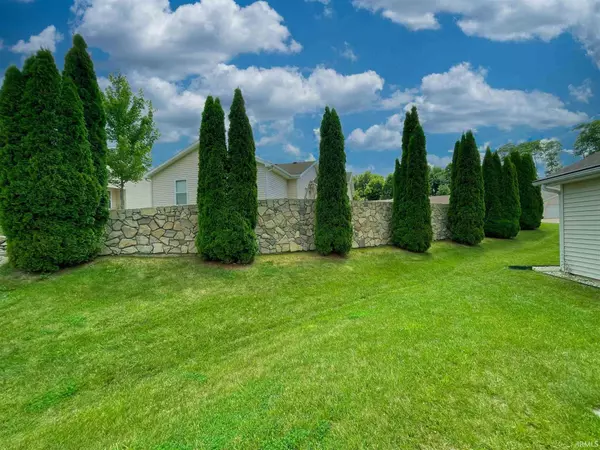$220,000
$225,000
2.2%For more information regarding the value of a property, please contact us for a free consultation.
2 Beds
2 Baths
1,561 SqFt
SOLD DATE : 10/08/2021
Key Details
Sold Price $220,000
Property Type Single Family Home
Sub Type Site-Built Home
Listing Status Sold
Purchase Type For Sale
Square Footage 1,561 sqft
Subdivision Tigers Retreat
MLS Listing ID 202124908
Sold Date 10/08/21
Style One Story
Bedrooms 2
Full Baths 2
HOA Fees $94/mo
Abv Grd Liv Area 1,561
Total Fin. Sqft 1561
Year Built 2008
Annual Tax Amount $2,075
Tax Year 2021
Lot Size 10,018 Sqft
Property Description
Immediate possession on this wonderful home conveniently located in the desirable Tiger's Retreat. Open floor plan with spacious vaulted living room and gas fireplace, large connecting dining room and fully appointed kitchen with great cabinet space. Cozy sunroom off main living area offering plenty of windows/light with direct access to backyard and open patio area. Split bedroom floor plan with large master bedroom/bath, bench window and walk-in closet. Nice guest bedroom with bench window and separate full bath. Attached 2 car garage with attic storage and separate mechanical room. Whole house generator and central vac system add to the amenities. Full concrete driveway with ample parking. Nicely landscaped and very low overall maintenance. Conveniently located with close proximity to downtown Warsaw. Monthly HOA dues are $94 and include snow removal and yard mowing. Seller offering a $4,500 improvement allowance.
Location
State IN
Area Kosciusko County
Direction S. Buffalo St. to Ranch Rd., S. to County Farm Rd. to Tigers Retreat entrance...2nd home on the left.
Rooms
Basement Slab
Dining Room 18 x 10
Kitchen Main, 13 x 11
Ensuite Laundry Main
Interior
Laundry Location Main
Heating Gas, Forced Air
Cooling Central Air
Flooring Carpet, Ceramic Tile
Fireplaces Number 1
Fireplaces Type Living/Great Rm, Gas Log, One, Vented
Appliance Dishwasher, Microwave, Refrigerator, Washer, Window Treatments, Dryer-Electric, Oven-Gas, Range-Gas, Water Filtration System, Water Heater Gas, Water Softener-Owned
Laundry Main, 8 x 5
Exterior
Exterior Feature Sidewalks
Garage Attached
Garage Spaces 2.0
Amenities Available 1st Bdrm En Suite, Attic Pull Down Stairs, Attic Storage, Cable Available, Ceiling-9+, Ceiling-Tray, Ceiling Fan(s), Ceilings-Vaulted, Central Vacuum System, Closet(s) Walk-in, Countertops-Laminate, Detector-Smoke, Dryer Hook Up Electric, Garage Door Opener, Generator-Whole House, Landscaped, Open Floor Plan, Patio Open, Range/Oven Hook Up Gas, Split Br Floor Plan, Stand Up Shower, Tub/Shower Combination, Main Level Bedroom Suite, Formal Dining Room, Great Room, Main Floor Laundry, Washer Hook-Up, Garage Utilities
Waterfront No
Roof Type Asphalt,Shingle
Building
Lot Description Corner, Irregular, Level, Slope
Story 1
Foundation Slab
Sewer City
Water City
Architectural Style Ranch
Structure Type Brick,Masonry,Vinyl
New Construction No
Schools
Elementary Schools Eisenhower
Middle Schools Edgewood
High Schools Warsaw
School District Warsaw Community
Read Less Info
Want to know what your home might be worth? Contact us for a FREE valuation!

Our team is ready to help you sell your home for the highest possible price ASAP

IDX information provided by the Indiana Regional MLS
Bought with James Bausch • RE/MAX Results- Warsaw







