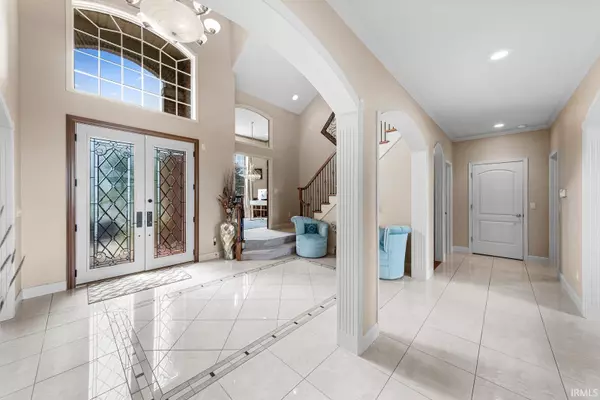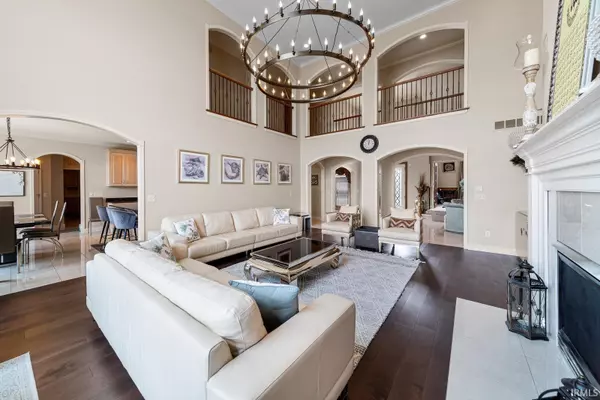$1,210,000
$1,349,000
10.3%For more information regarding the value of a property, please contact us for a free consultation.
7 Beds
7 Baths
7,346 SqFt
SOLD DATE : 10/08/2021
Key Details
Sold Price $1,210,000
Property Type Single Family Home
Sub Type Site-Built Home
Listing Status Sold
Purchase Type For Sale
Square Footage 7,346 sqft
Subdivision Covington Shores
MLS Listing ID 202129194
Sold Date 10/08/21
Style Two Story
Bedrooms 7
Full Baths 5
Half Baths 2
HOA Fees $37/ann
Abv Grd Liv Area 4,946
Total Fin. Sqft 7346
Year Built 2004
Annual Tax Amount $8,642
Tax Year 2020
Lot Size 1.522 Acres
Property Description
Covington Shores!!! Magnificent Century-built brick home in Award Winning Penn Harris Madison School System-specifically Northpoint Elementary! This gorgeous open concept home features 7 bedroom, 5 full, 2 half bath home nestled on a cul-de-sac with class and quality throughout! The gorgeous gourmet kitchen with granite counter tops, breakfast bar, high-end stainless steel appliances, butler pantry/wet bar offers the perfect flow to entertain. Impressive office/den. Unbelievable1st floor master suite with 2 walk-in closets, whirlpool tub and separate showers. The second floor features en-suite with private bath, additional 4 bedrooms with 2 Jack-and-Jill baths. Finished lower level walkout features even more living space with a theatre room, 7th bedroom with 5th bath and workout area. Enjoy the composite deck overlooking the large and lush landscaped backyard and lake. You will definitely want to call this home your own! Convenient to shopping, restaurants, toll road, Notre Dame and much more!
Location
State IN
Area St. Joseph County
Direction Adams Rd to Covington Shores
Rooms
Basement Finished, Full Basement, Walk-Out Basement
Dining Room 17 x 15
Kitchen Main, 16 x 14
Ensuite Laundry Main
Interior
Laundry Location Main
Heating Gas, Forced Air
Cooling Central Air
Flooring Carpet, Tile
Fireplaces Number 1
Fireplaces Type Living/Great Rm
Appliance Dishwasher, Microwave, Refrigerator, Washer, Window Treatments, Air Purifier/Air Filter, Cooktop-Gas, Humidifier, Kitchen Exhaust Hood, Oven-Built-In, Oven-Double, Oven-Gas, Water Heater Gas, Water Softener-Owned
Laundry Main, 11 x 11
Exterior
Exterior Feature None
Garage Attached
Garage Spaces 4.0
Fence Full
Amenities Available 1st Bdrm En Suite, Alarm System-Security, Bar, Breakfast Bar, Built-In Bookcase, Cable Ready, Ceiling-Cathedral, Ceiling Fan(s), Ceilings-Vaulted, Closet(s) Walk-in, Countertops-Stone, Crown Molding, Deck Open, Deck on Waterfront, Detector-Smoke, Disposal, Dryer Hook Up Gas/Elec, Eat-In Kitchen, Foyer Entry, Garage Door Opener, Jet/Garden Tub, Irrigation System, Kitchen Island, Landscaped, Open Floor Plan, Pantry-Walk In, Patio Open, Range/Oven Hook Up Gas, Twin Sink Vanity, Wet Bar, Stand Up Shower, Tub and Separate Shower, Tub/Shower Combination, Formal Dining Room, Great Room, Main Floor Laundry, Jack & Jill Bath
Waterfront Yes
Waterfront Description Pond
Roof Type Asphalt
Building
Lot Description Cul-De-Sac, Waterfront
Story 2
Foundation Finished, Full Basement, Walk-Out Basement
Sewer Septic
Water Well
Architectural Style Traditional
Structure Type Brick
New Construction No
Schools
Elementary Schools Northpoint
Middle Schools Discovery
High Schools Penn
School District Penn-Harris-Madison School Corp.
Read Less Info
Want to know what your home might be worth? Contact us for a FREE valuation!

Our team is ready to help you sell your home for the highest possible price ASAP

IDX information provided by the Indiana Regional MLS
Bought with Jan Lazzara • RE/MAX 100







