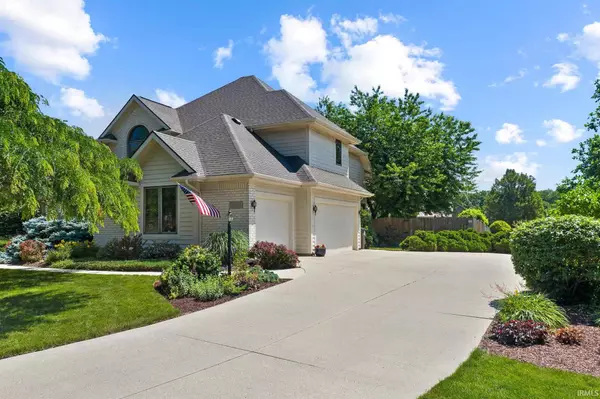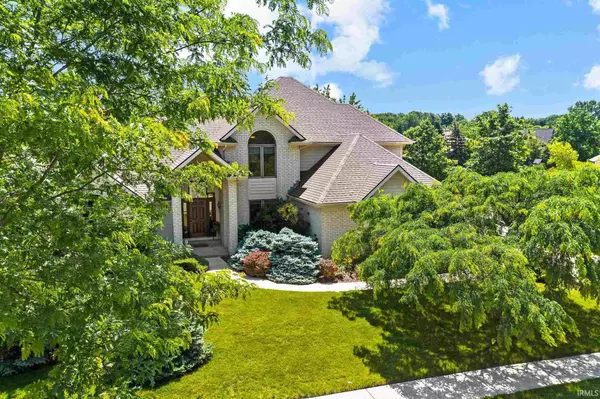$420,000
$400,000
5.0%For more information regarding the value of a property, please contact us for a free consultation.
3 Beds
4 Baths
3,762 SqFt
SOLD DATE : 07/26/2021
Key Details
Sold Price $420,000
Property Type Single Family Home
Sub Type Site-Built Home
Listing Status Sold
Purchase Type For Sale
Square Footage 3,762 sqft
Subdivision Woodmont Ridge
MLS Listing ID 202125544
Sold Date 07/26/21
Style Two Story
Bedrooms 3
Full Baths 2
Half Baths 2
HOA Fees $14/ann
Abv Grd Liv Area 2,674
Total Fin. Sqft 3762
Year Built 1992
Annual Tax Amount $3,123
Tax Year 2019
Lot Size 0.366 Acres
Property Description
This property with its white brick facade is situated on a corner lot. It has a master suite on the main level, a privacy-fenced back yard and a heated, 3 car side-load garage. There is a 2-sided fireplace. The finished basement with the full wet bar is great for entertaining or just relaxing with the family. The appeal of this home is the abundance of natural light. Whether you are drinking your morning coffee in the breakfast area, or enjoying a glass of wine on the deck, there is a sense of tranquility as you watch the various species of birds enjoying the feeder in the lush back yard. This highly sought-after neighborhood provides a picturesque setting with beautifully maintained lawns, families enjoying the day, riding bicycles, taking a jog or a nice stroll with the family dog. Easy access to Pufferbelly Trail, a section of the better than 125 miles of pedestrian trails in Allen County.
Location
State IN
Area Allen County
Zoning R1
Direction North on Lima Road to Winnsboro Pass right on Windsor Woods Blvd to Seabrook Dr. to Bushnell Court Property will be on the Left at the corner of Bushnell Court and Rangely Pass
Rooms
Family Room 18 x 23
Basement Daylight, Finished, Full Basement
Dining Room 13 x 12
Kitchen Main, 12 x 12
Ensuite Laundry Main
Interior
Laundry Location Main
Heating Gas, Forced Air
Cooling Central Air
Flooring Carpet, Laminate
Fireplaces Number 1
Fireplaces Type Breakfast Room, Living/Great Rm, Gas Log
Appliance Dishwasher, Microwave, Refrigerator, Range-Electric, Water Heater Gas
Laundry Main, 7 x 6
Exterior
Garage Attached
Garage Spaces 3.0
Fence Privacy, Wood
Amenities Available Hot Tub/Spa, Attic Pull Down Stairs, Cable Ready, Dryer Hook Up Gas/Elec, Garage Door Opener, Jet Tub, Near Walking Trail, Garage-Heated, Main Floor Laundry
Waterfront No
Roof Type Asphalt
Building
Lot Description Corner, Partially Wooded, Slope, 0-2.9999
Story 2
Foundation Daylight, Finished, Full Basement
Sewer Public
Water Public
Architectural Style Contemporary
Structure Type Brick
New Construction No
Schools
Elementary Schools Hickory Center
Middle Schools Carroll
High Schools Carroll
School District Northwest Allen County
Read Less Info
Want to know what your home might be worth? Contact us for a FREE valuation!

Our team is ready to help you sell your home for the highest possible price ASAP

IDX information provided by the Indiana Regional MLS
Bought with Carol Hedrick • Mike Thomas Associates, Inc.







