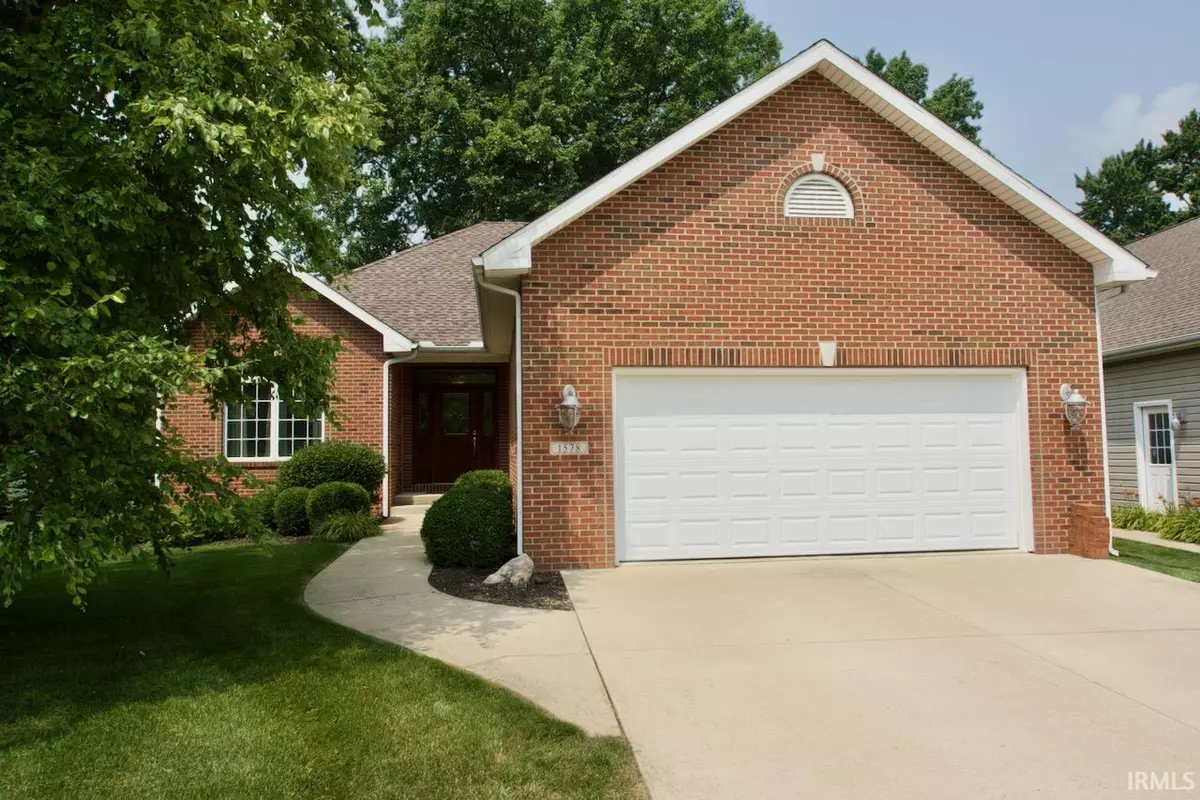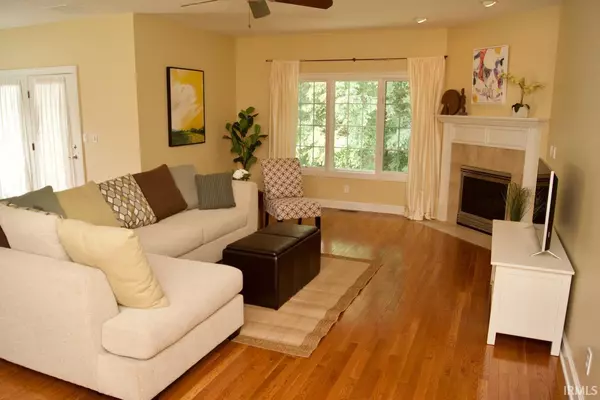$390,000
$375,000
4.0%For more information regarding the value of a property, please contact us for a free consultation.
4 Beds
3 Baths
2,999 SqFt
SOLD DATE : 08/27/2021
Key Details
Sold Price $390,000
Property Type Single Family Home
Sub Type Site-Built Home
Listing Status Sold
Purchase Type For Sale
Square Footage 2,999 sqft
Subdivision The Orchards
MLS Listing ID 202129705
Sold Date 08/27/21
Style One Story
Bedrooms 4
Full Baths 3
HOA Fees $70/qua
Abv Grd Liv Area 1,880
Total Fin. Sqft 2999
Year Built 2005
Annual Tax Amount $2,046
Tax Year 2021
Lot Size 0.260 Acres
Property Description
Low maintenance living at it's absolute finest! This ranch home on a walkout basement has everything you have been looking for! Gleaming hardwood floors in the dining room (which could also be used as an office) living room, kitchen and breakfast nook. The views of the lovely landscaping and the woods will take your breathe away! It's like living in your own personal custom built treehouse! The basement has 2 huge bedrooms and a full bath. Plus a family room and a large (800 SF) unfinished area which is perfect for storage. Located just minutes to Purdue, this home feels a world away. Very peaceful. Plus no mowing and no shoveling snow!
Location
State IN
Area Tippecanoe County
Direction State Rd 26 W to Right into The Orchard, house on Left across from the park.
Rooms
Family Room 31 x 16
Basement Full Basement, Partially Finished, Walk-Out Basement
Dining Room 13 x 12
Kitchen Main, 15 x 13
Ensuite Laundry Main
Interior
Laundry Location Main
Heating Gas, Forced Air
Cooling Central Air
Flooring Carpet, Hardwood Floors, Tile, Vinyl
Fireplaces Number 1
Fireplaces Type Living/Great Rm, Gas Log
Appliance Dishwasher, Microwave, Refrigerator, Washer, Window Treatments, Dryer-Electric, Ice Maker, Oven-Gas, Range-Gas, Water Heater Gas, Water Softener-Owned
Laundry Main, 7 x 7
Exterior
Exterior Feature Playground, Sidewalks
Garage Attached
Garage Spaces 2.0
Fence None
Amenities Available 1st Bdrm En Suite, Attic Pull Down Stairs, Breakfast Bar, Built-In Aquarium, Built-In Bookcase, Cable Ready, Ceiling-9+, Ceiling Fan(s), Closet(s) Walk-in, Countertops-Laminate, Deck Open, Detector-Smoke, Disposal, Dryer Hook Up Gas/Elec, Eat-In Kitchen, Foyer Entry, Garage Door Opener, Jet/Garden Tub, Landscaped, Natural Woodwork, Patio Open, Range/Oven Hook Up Gas, Twin Sink Vanity, Utility Sink, Stand Up Shower, Tub and Separate Shower, Main Level Bedroom Suite, Formal Dining Room, Main Floor Laundry
Waterfront No
Roof Type Asphalt,Shingle
Building
Lot Description Partially Wooded
Story 1
Foundation Full Basement, Partially Finished, Walk-Out Basement
Sewer City
Water City
Architectural Style Ranch
Structure Type Brick,Vinyl
New Construction No
Schools
Elementary Schools Klondike
Middle Schools Klondike
High Schools William Henry Harrison
School District Tippecanoe School Corp.
Read Less Info
Want to know what your home might be worth? Contact us for a FREE valuation!

Our team is ready to help you sell your home for the highest possible price ASAP

IDX information provided by the Indiana Regional MLS
Bought with Cara McLean-Rolfes • Trueblood Real Estate







