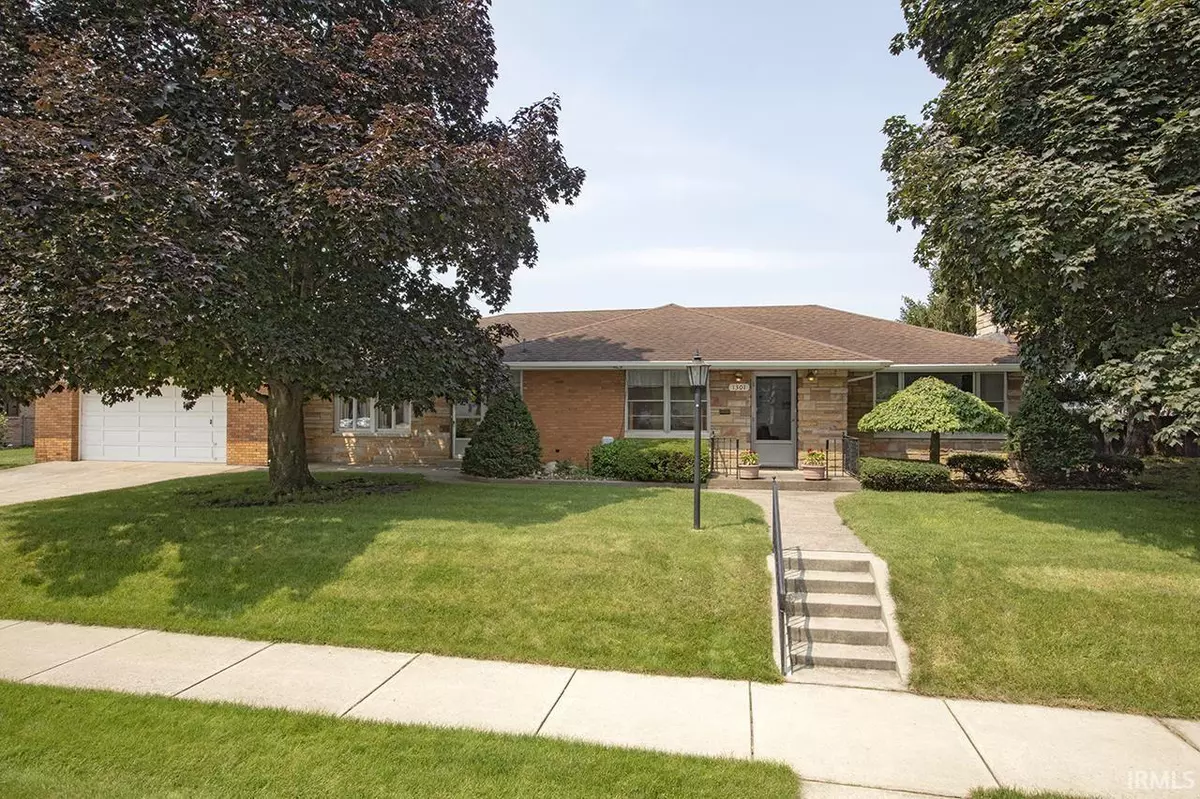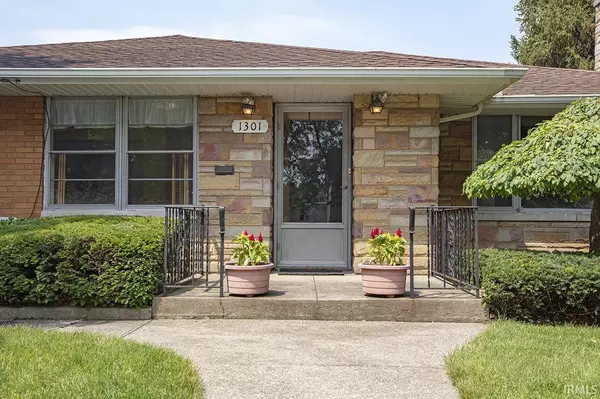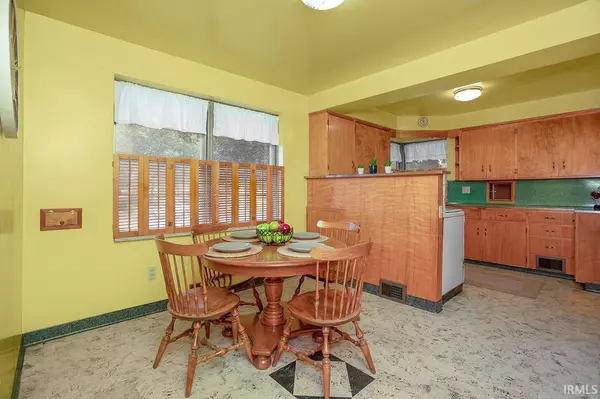$205,000
$199,500
2.8%For more information regarding the value of a property, please contact us for a free consultation.
3 Beds
3 Baths
2,156 SqFt
SOLD DATE : 08/19/2021
Key Details
Sold Price $205,000
Property Type Single Family Home
Sub Type Site-Built Home
Listing Status Sold
Purchase Type For Sale
Square Footage 2,156 sqft
Subdivision Gaylor(S)
MLS Listing ID 202129764
Sold Date 08/19/21
Style One Story
Bedrooms 3
Full Baths 2
Half Baths 1
Abv Grd Liv Area 1,756
Total Fin. Sqft 2156
Year Built 1952
Annual Tax Amount $2,233
Tax Year 2020
Lot Size 0.456 Acres
Property Description
Take advantage of this rare opportunity to live one block from popular Rose Park in a 1756 sq foot home with an oversized 2 car attached garage, on a 122x162 lot with an inground pool and a very cool brick pool/bath house. This all-masonry home was built by one of Mishawaka’s finest contractors for his own family and they have been the only family to live here since it was built. It needs cosmetic updating but the bones are solid, and the potential is immense. There is oak hardwood flooring just begging to be uncovered under all the carpet. A little imagination will reveal some easy modifications that will open a whole new level of livability for today’s lifestyles. Move a wall here or there, remove carpet and refinish the red oak flooring, spend a few weekends painting and this home will start to reveal itself. If you are looking for more space, add on to the rear. There is plenty of lot to work with. The in-ground pool has fiberglass sides and a poured concrete bottom so there is no plastic liner to contend with. A 6-foot-tall wooden privacy fence keeps the world at bay while you and your family enjoy summer days splashing in the pool and enjoying the huge back yard… playing soccer or football or volleyball. The kids can walk over to Rose Park and join in some pickup basketball, or other park activities. Please note that the Floor plan is shown in the photos. Check out the virtual tour as well
Location
State IN
Area St. Joseph County
Direction Corner of West and 14th just north of Rose Park
Rooms
Family Room 24 x 14
Basement Partial Basement, Partially Finished
Kitchen Main, 9 x 11
Ensuite Laundry Main
Interior
Laundry Location Main
Heating Forced Air, Gas
Cooling Central Air
Flooring Carpet, Hardwood Floors, Vinyl
Fireplaces Number 2
Fireplaces Type Family Rm, Living/Great Rm, Wood Burning
Appliance Pool Equipment
Laundry Main, 18 x 8
Exterior
Garage Attached
Garage Spaces 2.0
Fence Privacy, Wood
Pool Below Ground
Amenities Available Garage Door Opener, Irrigation System, Main Floor Laundry
Waterfront No
Roof Type Asphalt,Dimensional Shingles,Shingle
Building
Lot Description Corner, Level
Story 1
Foundation Partial Basement, Partially Finished
Sewer City
Water City
Architectural Style Ranch
Structure Type Brick
New Construction No
Schools
Elementary Schools Beiger
Middle Schools John Young
High Schools Mishawaka
School District School City Of Mishawaka
Read Less Info
Want to know what your home might be worth? Contact us for a FREE valuation!

Our team is ready to help you sell your home for the highest possible price ASAP

IDX information provided by the Indiana Regional MLS
Bought with Brett Boomhower • RE/MAX 100







