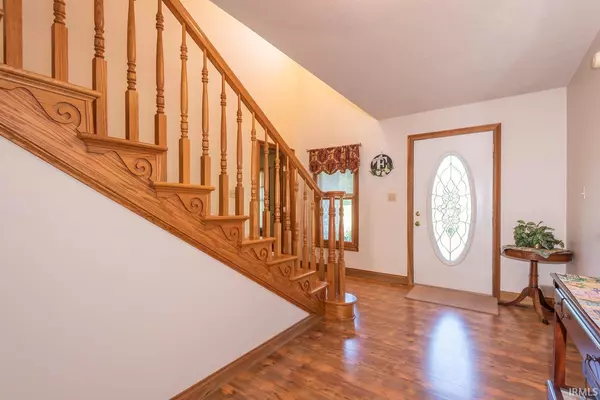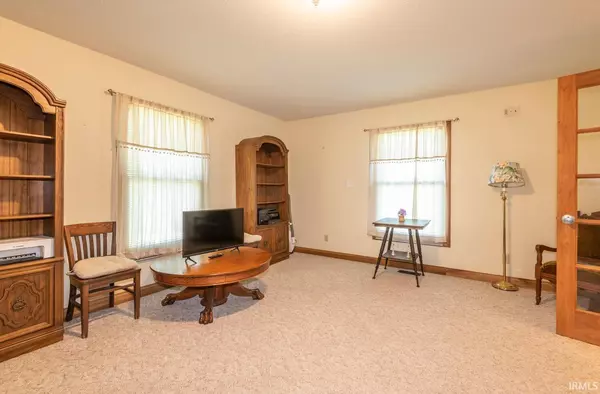$446,000
$469,900
5.1%For more information regarding the value of a property, please contact us for a free consultation.
5 Beds
5 Baths
5,378 SqFt
SOLD DATE : 09/10/2021
Key Details
Sold Price $446,000
Property Type Single Family Home
Sub Type Site-Built Home
Listing Status Sold
Purchase Type For Sale
Square Footage 5,378 sqft
Subdivision None
MLS Listing ID 202124794
Sold Date 09/10/21
Style Two Story
Bedrooms 5
Full Baths 4
Half Baths 1
Abv Grd Liv Area 3,352
Total Fin. Sqft 5378
Year Built 1999
Annual Tax Amount $3,579
Tax Year 2021
Lot Size 2.600 Acres
Property Description
Grand 2 story home with fully finished walkout basement! Exceptional amount of space in this 5300+ square foot home. Everything is oversized from the den and closet to the kitchen and master bedroom. You will find nothing small in this home. As you enter the home, you are welcomed by a beautiful foyer and staircase leading upstairs. To your left is a large den perfect for today's work from home employees. As you move across the foyer, you come to the large living room complete with a gas log fireplace. Down the hall you'll pass the formal dining room and enter the spacious kitchen, perfect for entertaining and hanging out during meal prep. This gourmet kitchen features quartz countertops, stainless steel appliances, large island and bar area. Also, on the main floor is the laundry, a spacious bedroom, and one and half baths. Upstairs you will find two more bedrooms, another full bath, and the master suite. The master suite is complete with a walk-in closet, reading nook, spacious bathroom with double vanity, custom walk-in shower, plus a jetted tub for relaxing after a long day. The full finished basement provides plenty of storage, two additional bedrooms divided by a Jack and Jill bathroom, and a massive family room complete with kitchenette, providing the perfect area to entertain during those pool parties. The attractions don't stop there. Outside you'll find a patio area leading to the inground pool that features a mechanical safety cover. A simple turn of a key and your pool is open and ready for enjoyment. There is also a partially enclosed deck that you can access through sliding doors from the kitchen. Perfect for those evenings manning the grill. This home also features a basketball court, 2 car attached garage, two heating and cooling systems, as well as two fully functional septic systems. All of this on 2.6 acres, located near the end of a private road.
Location
State IN
Area Lawrence County
Direction Hwy 37 S, left onto Yockey Rd, right onto Yockey Estates, house on the left.
Rooms
Family Room 46 x 21
Basement Finished, Full Basement
Dining Room 14 x 12
Kitchen Main, 22 x 26
Ensuite Laundry Main
Interior
Laundry Location Main
Heating Electric, Propane, Heat Pump
Cooling Heat Pump
Flooring Carpet, Laminate
Fireplaces Number 1
Fireplaces Type Living/Great Rm, Gas Log
Appliance Dishwasher, Refrigerator, Washer, Cooktop-Electric, Dryer-Electric, Oven-Convection, Oven-Double, Water Heater Electric, Water Softener-Owned
Laundry Main, 9 x 7
Exterior
Exterior Feature None
Garage Attached
Garage Spaces 2.0
Fence None
Pool Below Ground
Amenities Available 1st Bdrm En Suite, Ceiling Fan(s), Closet(s) Cedar, Countertops-Solid Surf, Court-Basketball, Deck Covered, Deck Open, Dryer Hook Up Electric, Eat-In Kitchen, Foyer Entry, Garage Door Opener, Jet Tub, Kitchen Island, Landscaped, Porch Covered, Range/Oven Hook Up Elec, Storm Doors, Twin Sink Vanity, Kitchenette, Stand Up Shower, Tub and Separate Shower, Tub/Shower Combination, Formal Dining Room, Main Floor Laundry, Jack & Jill Bath
Waterfront No
Roof Type Shingle
Building
Lot Description 0-2.9999
Story 2
Foundation Finished, Full Basement
Sewer Septic
Water Public
Architectural Style Traditional
Structure Type Brick,Vinyl
New Construction No
Schools
Elementary Schools Burris/Hatfield
Middle Schools Mitchell
High Schools Mitchell
School District Mitchell Community Schools
Read Less Info
Want to know what your home might be worth? Contact us for a FREE valuation!

Our team is ready to help you sell your home for the highest possible price ASAP

IDX information provided by the Indiana Regional MLS
Bought with Debra Suddarth • Suddarth & Company







