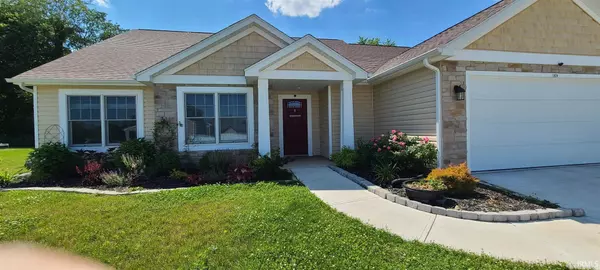$255,000
$259,900
1.9%For more information regarding the value of a property, please contact us for a free consultation.
3 Beds
2 Baths
1,955 SqFt
SOLD DATE : 09/10/2021
Key Details
Sold Price $255,000
Property Type Single Family Home
Sub Type Site-Built Home
Listing Status Sold
Purchase Type For Sale
Square Footage 1,955 sqft
Subdivision Pheasant Ridge
MLS Listing ID 202123470
Sold Date 09/10/21
Style One Story
Bedrooms 3
Full Baths 2
HOA Fees $16/ann
Abv Grd Liv Area 1,955
Total Fin. Sqft 1955
Year Built 2018
Annual Tax Amount $2,287
Tax Year 2021
Lot Size 0.380 Acres
Property Description
Large, recently built open concept home with fireplace. Gas fireplace anchors the large, open concept living room and dining room area with modern kitchen and island looking over all. Reverse Osmosis Water Softener services throughout laundry, baths, and kitchen. Split concept home with Master Bedroom with tiled bath and walk in closet on one end, two, possibly three, additional bedrooms and full bath on the other. Patio looking out over back yard is great for grilling and gathering. Fire Pit in the back yard. Double Garage with single large door. Buyer is to verify all measurements and sizes.
Location
State IN
Area Kosciusko County
Zoning R1
Direction From Buffalo St. go South on Ranch Rd. across RR Tracks, turn right onto Salman into Pheasant Ridge Subdivision on right (West) side of the road. From Salman, turn right on Ringneck and proceed to \"T\" (West Point Dr.). Turn right, home is on the left
Rooms
Basement Slab
Kitchen Main, 12 x 9
Ensuite Laundry Main
Interior
Laundry Location Main
Heating Forced Air
Cooling Central Air
Flooring Carpet, Laminate
Fireplaces Number 1
Fireplaces Type Living/Great Rm, Gas Log, One
Appliance Dishwasher, Microwave, Refrigerator, Washer, Window Treatments, Dryer-Gas, Freezer, Range-Gas, Water Heater Gas, Water Softener-Owned, Window Treatment-Blinds
Laundry Main
Exterior
Garage Attached
Garage Spaces 2.0
Amenities Available Closet(s) Walk-in, Disposal, Dryer Hook Up Gas, Firepit, Garage Door Opener, Jet Tub, Kitchen Island, Open Floor Plan, Patio Open, Split Br Floor Plan, Twin Sink Vanity, Great Room, Washer Hook-Up
Waterfront No
Roof Type Shingle
Building
Lot Description Level
Story 1
Foundation Slab
Sewer City
Water City
Architectural Style Ranch
Structure Type Vinyl
New Construction No
Schools
Elementary Schools Eisenhower
Middle Schools Edgewood
High Schools Warsaw
School District Warsaw Community
Read Less Info
Want to know what your home might be worth? Contact us for a FREE valuation!

Our team is ready to help you sell your home for the highest possible price ASAP

IDX information provided by the Indiana Regional MLS
Bought with Chris Parker • CENTURY 21 Bradley Realty, Inc







