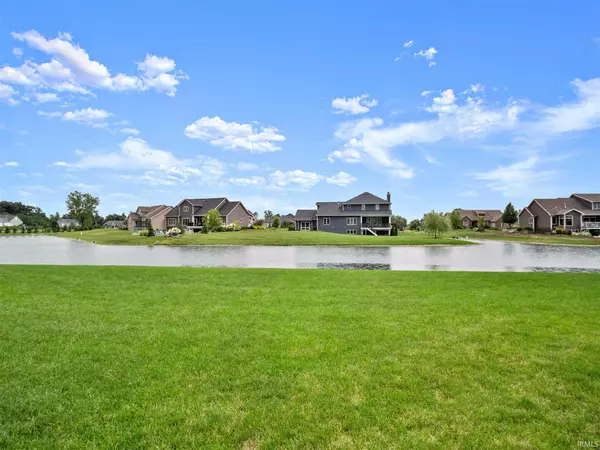$750,000
$750,000
For more information regarding the value of a property, please contact us for a free consultation.
4 Beds
4 Baths
4,594 SqFt
SOLD DATE : 08/04/2021
Key Details
Sold Price $750,000
Property Type Single Family Home
Sub Type Site-Built Home
Listing Status Sold
Purchase Type For Sale
Square Footage 4,594 sqft
Subdivision Hawthorne Park Estates
MLS Listing ID 202128851
Sold Date 08/04/21
Style One Story
Bedrooms 4
Full Baths 3
Half Baths 1
Abv Grd Liv Area 2,764
Total Fin. Sqft 4594
Year Built 2016
Tax Year 2021
Lot Size 0.560 Acres
Property Description
Gorgeous lake lot in Hawthorne Park Estates. Large open concept ranch, with 4 bedrooms and 3.5 baths and a full finished daylight basement. The main level has a split bedrooms, and a kitchen and living room that is perfect for entertaining. Custom kitchen cabinets with quartz countertops, a large island and spacious pantry. The living room has a coffered ceiling, with big windows overlooking the lake, a breathtaking stone fireplace with bookshelves on both sides. The master bedroom has a sitting area, a large walk-in closet, whirlpool tub, tile shower and his and her vanities. This is a custom built home by Art Schmucker with a lot of crown moldings, specialty trim and hardwood floors. The daylight basement also has an additional bedroom, full bathroom and full bar. Upgraded deck with custom deco concrete, and a deco concrete patio, perfect for a firepit and sitting area. Updated landscape in the front and back of the home. Oversized 4 car garage.
Location
State IN
Area Allen County
Zoning R1
Direction Tonkle Road past Union Chapel - turn left on Crawford Road and the house is on the left.
Rooms
Basement Daylight, Finished
Dining Room 16 x 11
Kitchen Main, 15 x 13
Interior
Heating Gas
Cooling Central Air
Flooring Carpet, Hardwood Floors
Fireplaces Number 1
Fireplaces Type Living/Great Rm, Gas Log
Appliance Dishwasher, Microwave, Refrigerator, Window Treatments, Cooktop-Electric, Window Treatment-Blinds
Exterior
Garage Attached
Garage Spaces 4.0
Fence None
Amenities Available Alarm System-Security, Attic Pull Down Stairs, Balcony, Bar, Built-In Speaker System, Built-In Bookcase, Cable Ready, Ceiling-Tray, Ceiling Fan(s), Disposal, Garage Door Opener, Jet Tub, Kitchen Island, Landscaped, Open Floor Plan, Pantry-Walk In, Patio Open, Range/Oven Hook Up Elec, Split Br Floor Plan, Wet Bar, Stand Up Shower, Tub and Separate Shower, Main Level Bedroom Suite, Main Floor Laundry, Custom Cabinetry, Jack & Jill Bath
Waterfront Yes
Waterfront Description Pond
Roof Type Shingle
Building
Lot Description Waterfront, Water View
Story 1
Foundation Daylight, Finished
Sewer City
Water City
Architectural Style Ranch
Structure Type Shingle,Stone,Vinyl
New Construction No
Schools
Elementary Schools Cedar Canyon
Middle Schools Maple Creek
High Schools Carroll
School District Northwest Allen County
Read Less Info
Want to know what your home might be worth? Contact us for a FREE valuation!

Our team is ready to help you sell your home for the highest possible price ASAP

IDX information provided by the Indiana Regional MLS
Bought with Brad Noll • Noll Team Real Estate







