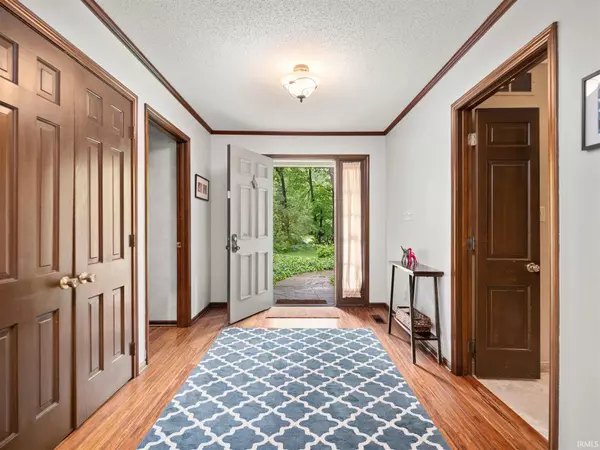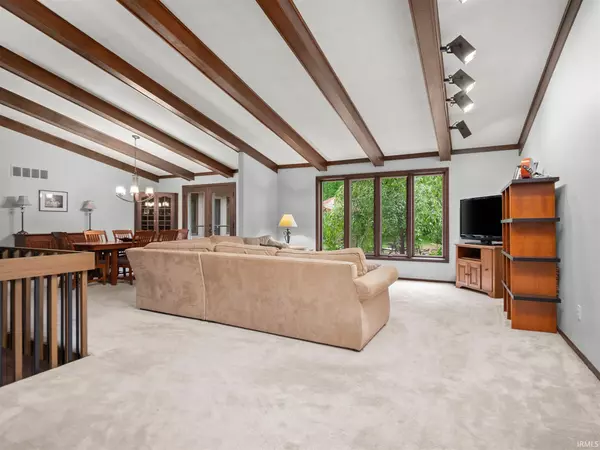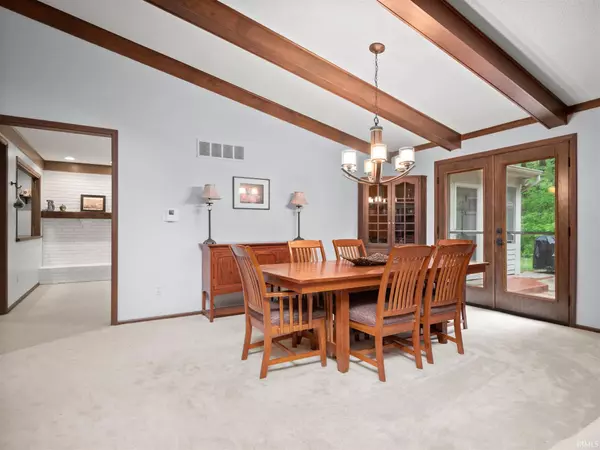$460,000
$450,000
2.2%For more information regarding the value of a property, please contact us for a free consultation.
4 Beds
3 Baths
3,904 SqFt
SOLD DATE : 07/22/2021
Key Details
Sold Price $460,000
Property Type Single Family Home
Sub Type Site-Built Home
Listing Status Sold
Purchase Type For Sale
Square Footage 3,904 sqft
Subdivision Woodmont
MLS Listing ID 202123475
Sold Date 07/22/21
Style One Story
Bedrooms 4
Full Baths 2
Half Baths 1
HOA Fees $15/ann
Abv Grd Liv Area 3,204
Total Fin. Sqft 3904
Year Built 1978
Annual Tax Amount $3,565
Tax Year 2021
Lot Size 1.056 Acres
Property Description
Inviting ranch on finished basement with many elements of mid-century modern on a tree-studded, 1 acre lot in NACS. Enjoy the quiet privacy and easy access to everywhere in the popular Woodmont subdivision. Beautiful bamboo floor greets you in the foyer and hallway. Chefs delight in the open kitchen with quartz countertops. A great house for entertaining with the main floor wet bar open to the family room and 4-season room. Inviting patio and landscape plus a perfect play area complete with recently added basketball court. Owner's suite features a sitting area, 2 walk-in closets, tile walk-in shower with separate tub and heated floor. Four bedrooms and 2.5 baths on the main floor plus a finished lower level rec room gives everyone their work from home space. Don't miss the large storage and workshop area in the LL. Well water, city sewer. Irrigation system, Energy Star HVAC regularly serviced, 2-year old water heater.
Location
State IN
Area Allen County
Direction Dupont Road between Lima and Coldwater roads. Turn north on Oaktree Road. Turn left on Oak Branch Court.
Rooms
Family Room 17 x 13
Basement Finished, Full Basement
Dining Room 16 x 12
Kitchen Main, 12 x 13
Ensuite Laundry Main
Interior
Laundry Location Main
Heating Electric, Gas, Baseboard, Forced Air
Cooling Central Air
Flooring Carpet, Hardwood Floors, Tile
Fireplaces Number 1
Fireplaces Type Living/Great Rm, Gas Log
Appliance Dishwasher, Refrigerator, Washer, Cooktop-Electric, Dryer-Electric, Kitchen Exhaust Downdraft, Oven-Built-In, Oven-Convection, Oven-Double, Oven-Electric, Sump Pump, Sump Pump+Battery Backup, Water Heater Gas, Water Softener-Owned
Laundry Main, 9 x 6
Exterior
Garage Attached
Garage Spaces 2.0
Fence None
Amenities Available Breakfast Bar, Cable Ready, Ceiling Fan(s), Ceilings-Beamed, Countertops-Stone, Detector-Smoke, Disposal, Dryer Hook Up Electric, Eat-In Kitchen, Foyer Entry, Garage Door Opener, Jet Tub, Irrigation System, Landscaped, Porch Florida, Twin Sink Vanity, Utility Sink, Wet Bar, Stand Up Shower, Tub and Separate Shower, Main Level Bedroom Suite, Main Floor Laundry, Sump Pump
Waterfront No
Roof Type Asphalt
Building
Lot Description Corner, Level, Partially Wooded
Story 1
Foundation Finished, Full Basement
Sewer City
Water Well
Architectural Style Ranch
Structure Type Brick,Cedar
New Construction No
Schools
Elementary Schools Oak View
Middle Schools Maple Creek
High Schools Carroll
School District Northwest Allen County
Read Less Info
Want to know what your home might be worth? Contact us for a FREE valuation!

Our team is ready to help you sell your home for the highest possible price ASAP

IDX information provided by the Indiana Regional MLS
Bought with James Felger • North Eastern Group Realty







