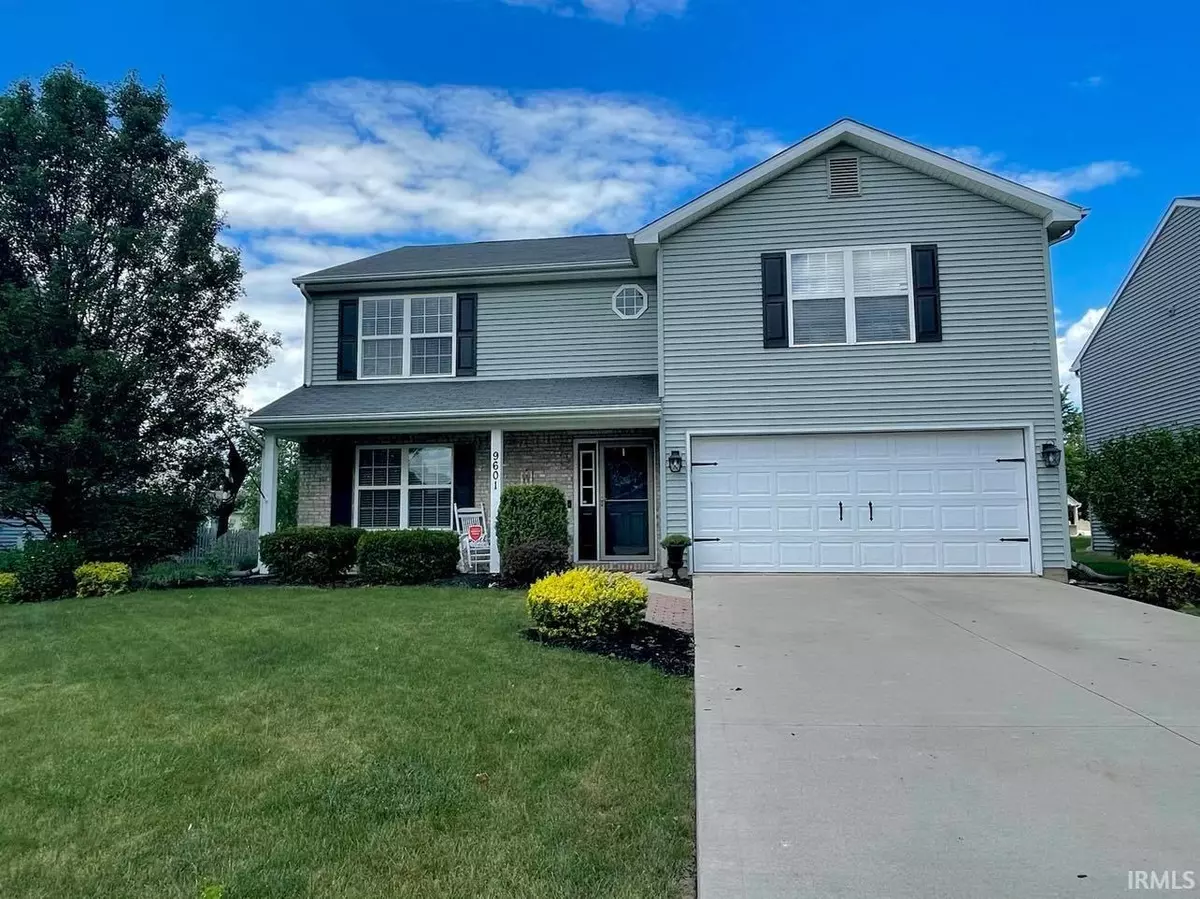$250,000
$219,900
13.7%For more information regarding the value of a property, please contact us for a free consultation.
4 Beds
3 Baths
2,253 SqFt
SOLD DATE : 07/26/2021
Key Details
Sold Price $250,000
Property Type Single Family Home
Sub Type Site-Built Home
Listing Status Sold
Purchase Type For Sale
Square Footage 2,253 sqft
Subdivision Hunters Point
MLS Listing ID 202124244
Sold Date 07/26/21
Style Two Story
Bedrooms 4
Full Baths 2
Half Baths 1
Abv Grd Liv Area 2,253
Total Fin. Sqft 2253
Year Built 2005
Annual Tax Amount $2,026
Tax Year 2020
Lot Size 6,621 Sqft
Property Description
Come enjoy this beautifully updated 4 bedroom 2.5 bathroom home with an extravagant 400 sq foot stamped patio and new pergola! This home offers new flooring throughout main living area and kitchen (2018). New tiled bathrooms (2021), freshly painted kitchen cabinets with brand new hardware and soft closing drawers (2020), raised butcher block island (2020), newly painted entire down stairs and upstairs, newly painted shutters and front door (2021), brand new light switches all throughout, brand new water heater, brand new hardware throughout entire home, and so much more! Ring cameras are on front and back door, with new smart nest thermostat. Playset, and garage refrigerator are negotiable, detached rack in garage and curtains are going with seller, all appliances stay. Come check out this amazing property while it lasts!
Location
State IN
Area Allen County
Direction Turn right off Wheelock Rd. onto Monique, turns into Founders Way.
Rooms
Basement Slab
Ensuite Laundry Upper
Interior
Laundry Location Upper
Heating Forced Air
Cooling Central Air
Flooring Ceramic Tile, Laminate
Fireplaces Number 1
Fireplaces Type Family Rm
Appliance Dishwasher, Microwave, Refrigerator, Washer, Dryer-Electric, Oven-Electric, Range-Electric, Water Heater Electric
Laundry Upper
Exterior
Garage Attached
Garage Spaces 2.0
Fence Wood
Amenities Available Ceiling Fan(s), Ceilings-Vaulted, Closet(s) Walk-in, Countertops-Laminate, Detector-Smoke, Disposal, Dryer Hook Up Electric, Garage Door Opener, Garden Tub, Kitchen Island, Landscaped, Near Walking Trail, Open Floor Plan, Patio Open, Porch Covered, Range/Oven Hook Up Elec, Storm Doors, Stand Up Shower, Tub/Shower Combination
Waterfront No
Roof Type Asphalt
Building
Lot Description Other
Story 2
Foundation Slab
Sewer City
Water City
Structure Type Vinyl
New Construction No
Schools
Elementary Schools Arlington
Middle Schools Jefferson
High Schools Northrop
School District Fort Wayne Community
Read Less Info
Want to know what your home might be worth? Contact us for a FREE valuation!

Our team is ready to help you sell your home for the highest possible price ASAP

IDX information provided by the Indiana Regional MLS
Bought with Abigail Ward • Anthony REALTORS







