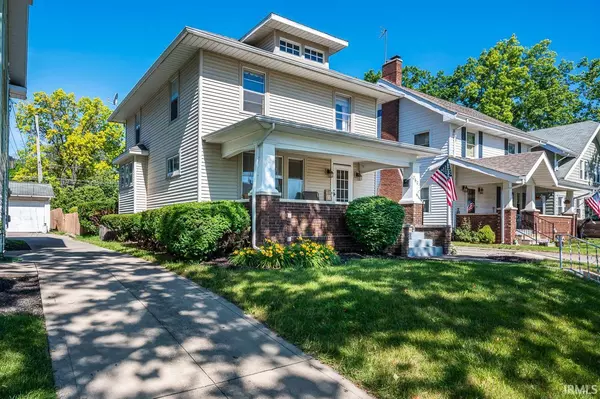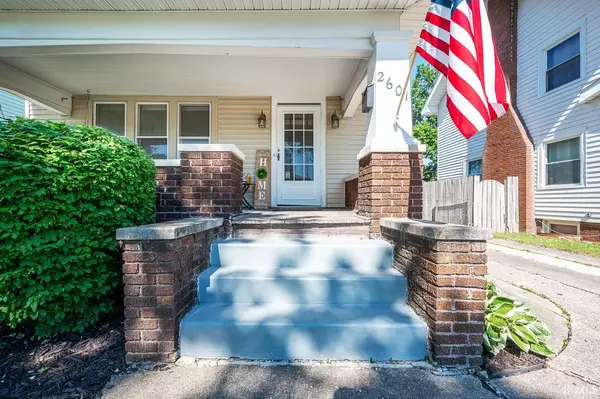$162,000
$149,900
8.1%For more information regarding the value of a property, please contact us for a free consultation.
3 Beds
2 Baths
1,604 SqFt
SOLD DATE : 07/16/2021
Key Details
Sold Price $162,000
Property Type Single Family Home
Sub Type Site-Built Home
Listing Status Sold
Purchase Type For Sale
Square Footage 1,604 sqft
Subdivision Driving Park
MLS Listing ID 202123572
Sold Date 07/16/21
Style Two Story
Bedrooms 3
Full Baths 1
Half Baths 1
Abv Grd Liv Area 1,404
Total Fin. Sqft 1604
Year Built 1923
Annual Tax Amount $1,233
Tax Year 2020
Lot Size 6,298 Sqft
Property Description
This character filled home is located in the desired 05 area of Fort Wayne! The relaxing front porch is a main attraction to this home, perfect for morning coffee. Featuring historic features such as wood trim and baseboards throughout the house, including the beautiful french doors that partition the living and dining area. The kitchen has plenty of counter space, updated appliances, and a functional breakfast bar island. All 3 spacious bedrooms have beautiful refinished hardwood flooring and provide natural light. The full bathroom is spacious and provides plenty of storage. The half bath is conveniently located off the kitchen, and the walk up attic offers even more storage. The basement contains a finished rec room and laundry room. The fenced in backyard offers a nice patio and plenty of yard space for entertaining. Asphalt drive, extra parking, and an oversized garage are also included. Grab it while you can, and be sure to check out the 3D tour!
Location
State IN
Area Allen County
Direction From E State Blvd, head north on North Anthony Blvd towards Crescent Ave. Home is on the left.
Rooms
Basement Partial Basement
Dining Room 12 x 14
Kitchen Main, 12 x 20
Ensuite Laundry Lower
Interior
Laundry Location Lower
Heating Forced Air, Gas
Cooling Central Air
Flooring Hardwood Floors
Fireplaces Type None
Appliance Dishwasher, Refrigerator, Washer, Dryer-Electric, Range-Gas
Laundry Lower, 6 x 6
Exterior
Garage Detached
Garage Spaces 1.0
Fence Privacy
Amenities Available Attic Storage, Attic-Walk-up, Breakfast Bar, Cable Ready, Ceiling Fan(s), Countertops-Ceramic, Dryer Hook Up Gas/Elec, Eat-In Kitchen, Garage Door Opener, Kitchen Island
Waterfront No
Building
Lot Description Level
Story 2
Foundation Partial Basement
Sewer City
Water City
Structure Type Vinyl,Wood
New Construction No
Schools
Elementary Schools Forest Park
Middle Schools Lakeside
High Schools North Side
School District Fort Wayne Community
Read Less Info
Want to know what your home might be worth? Contact us for a FREE valuation!

Our team is ready to help you sell your home for the highest possible price ASAP

IDX information provided by the Indiana Regional MLS
Bought with Cindy Griffin-Malone • Coldwell Banker Real Estate Group







