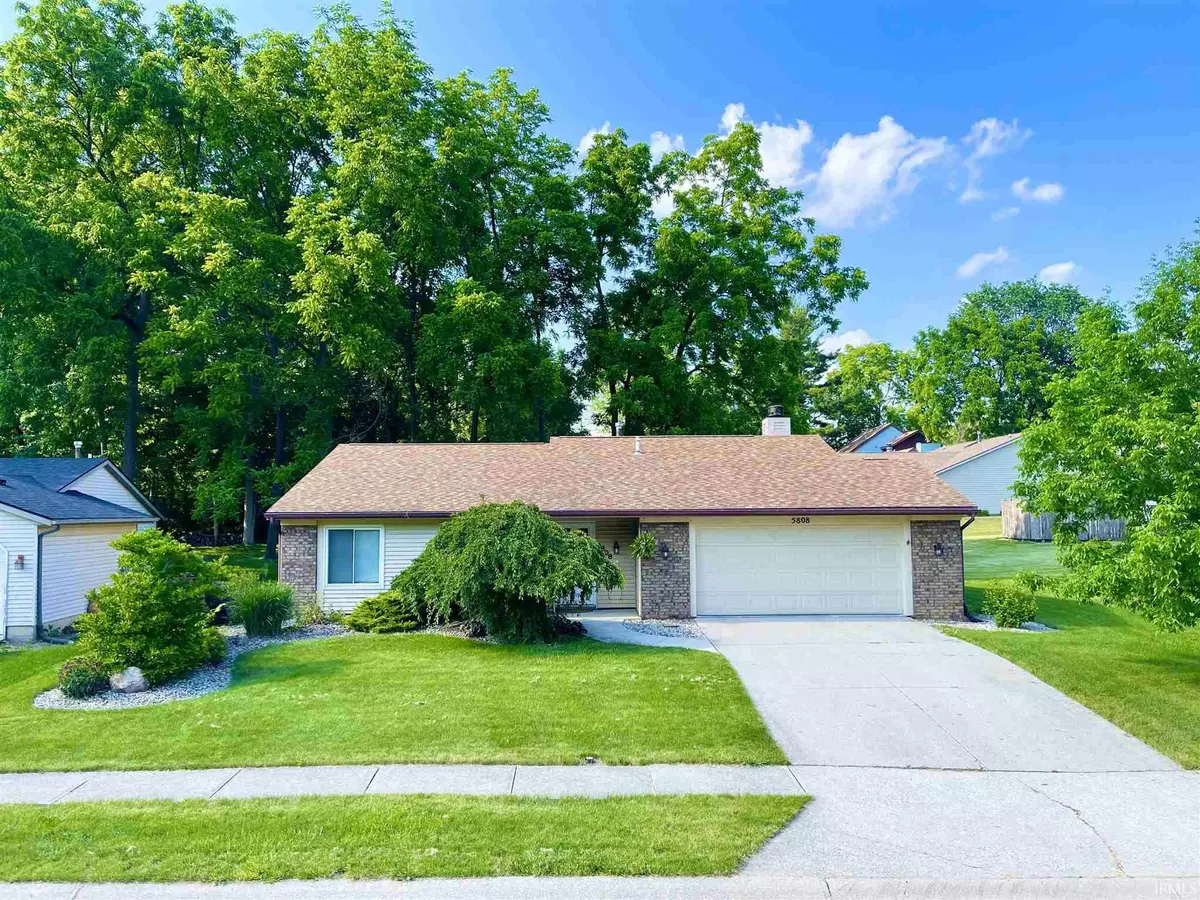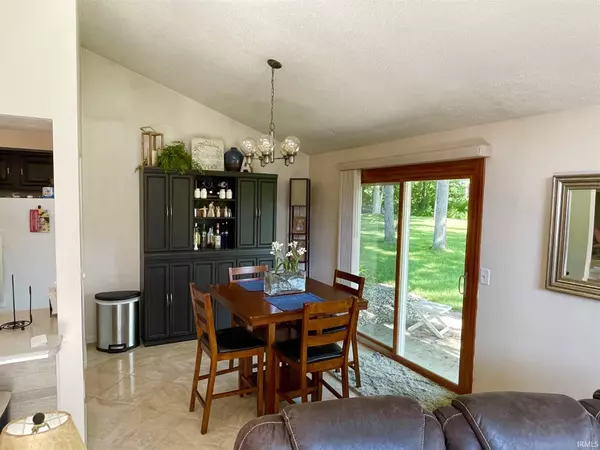$167,000
$179,900
7.2%For more information regarding the value of a property, please contact us for a free consultation.
3 Beds
2 Baths
1,358 SqFt
SOLD DATE : 07/09/2021
Key Details
Sold Price $167,000
Property Type Single Family Home
Sub Type Site-Built Home
Listing Status Sold
Purchase Type For Sale
Square Footage 1,358 sqft
Subdivision Breconshire
MLS Listing ID 202122920
Sold Date 07/09/21
Style One Story
Bedrooms 3
Full Baths 2
Abv Grd Liv Area 1,358
Total Fin. Sqft 1358
Year Built 1982
Annual Tax Amount $1,216
Tax Year 2020
Lot Size 9,801 Sqft
Property Description
Country wooded feel, yet close to Jefferson Pointe, easy access to I-69, shopping, dining, walking trails and much more. Mature tree lot located in the neighborhood of Breconshire addition. No HOA fees. Large lot with fire pit for those backyard BBQs and roasting around the fire. New elegant tile flooring and carpet throughout home. Three bedroom, 2 baths, 2 car oversized garage. From the high vaulted ceiling and gas fireplace in the living room to the large bedrooms and beautiful kitchen. The main living space flows into the dining room, which flows into the open galley style kitchen. Updates in the kitchen include painted cabinets, new dishwasher, and newer refrigerator and stove/oven. The hallway is where you will locate the laundry. Master bedroom has walkin closet, and double vanity bathroom. All appliances stay along with the washer and dryer. Large storage shed in back of lot. This home will sell fast. Schedule your showing today. Data believed correct but not guaranteed. Buyer to verify data prior to offer. Agents read Agent Remarks.
Location
State IN
Area Allen County
Direction Hwy 14 to Getz Rd take South turn to Breconshire turn left house on left.
Rooms
Basement None
Dining Room 10 x 9
Kitchen Main, 10 x 7
Interior
Heating Floor
Cooling Central Air
Flooring Carpet, Ceramic Tile, Other
Fireplaces Number 1
Fireplaces Type Living/Great Rm
Appliance Dishwasher, Microwave, Refrigerator, Washer, Dryer-Electric, Kitchen Exhaust Hood, Oven-Built-In, Oven-Gas, Range-Gas, Water Heater Gas
Exterior
Garage Attached
Garage Spaces 2.0
Amenities Available Attic Pull Down Stairs, Ceiling Fan(s), Ceilings-Vaulted, Closet(s) Walk-in, Detector-Smoke, Disposal, Patio Open
Waterfront No
Roof Type Other
Building
Lot Description Level, Partially Wooded
Story 1
Foundation None
Sewer Public
Water Public
Architectural Style Ranch
Structure Type Brick,Vinyl
New Construction No
Schools
Elementary Schools Lindley
Middle Schools Portage
High Schools Wayne
School District Fort Wayne Community
Read Less Info
Want to know what your home might be worth? Contact us for a FREE valuation!

Our team is ready to help you sell your home for the highest possible price ASAP

IDX information provided by the Indiana Regional MLS
Bought with Larry White • Liberty Group Realty







