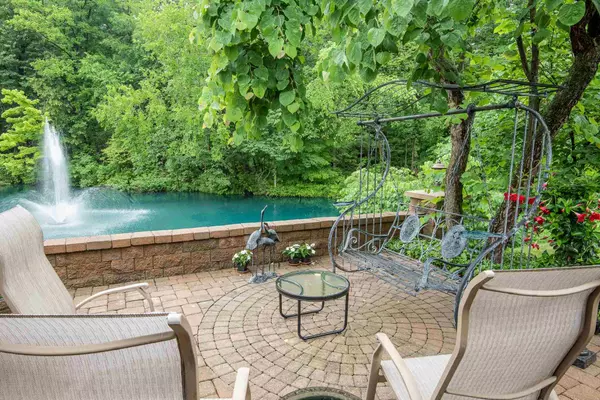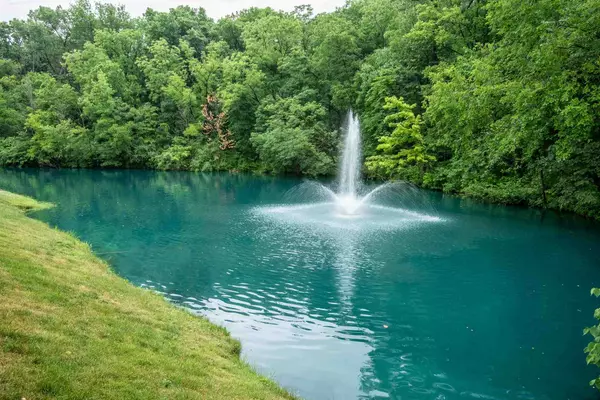$380,000
$375,000
1.3%For more information regarding the value of a property, please contact us for a free consultation.
4 Beds
3 Baths
3,400 SqFt
SOLD DATE : 08/06/2021
Key Details
Sold Price $380,000
Property Type Condo
Sub Type Condo/Villa
Listing Status Sold
Purchase Type For Sale
Square Footage 3,400 sqft
Subdivision Blue Creek
MLS Listing ID 202127680
Sold Date 08/06/21
Style One and Half Story
Bedrooms 4
Full Baths 2
Half Baths 1
HOA Fees $333/qua
Abv Grd Liv Area 3,400
Total Fin. Sqft 3400
Year Built 1980
Annual Tax Amount $3,010
Tax Year 2021
Lot Size 0.284 Acres
Property Description
BEST of both worlds!! Charming free standing villa, quiet lake atmosphere on wooded Lagoon, right in the city, convenient to downtown, I-69, shopping, hospitals. Enjoy the awesome views from the sun porch while the association takes care of the beautifully landscaped grounds and snow removal. Newer roof by Dave Mock, new paint in some rooms, some new bath fixtures, newer carpet. Great room with cathedral beamed ceilings, fireplace and window wall on lagoon and woods sides. Custom kitchen cabinets by Grabil, counters and island, white corian. Very large Master suite with his and her vanities, large master closet. Upstairs 3 bedrooms with extra room. Entry has high ceiling --enjoy the sunsets and water view from the stone patio. Appliances included but not warranted--Private, peaceful location-You do not want to miss out on this rare villa!!
Location
State IN
Area Allen County
Zoning R1
Direction From Highway I69 turn West onto Illinois Rd then South onto Hadley and then Right onto Blue Creek
Rooms
Family Room 13 x 9
Basement Slab
Dining Room 15 x 11
Kitchen Main, 10 x 11
Ensuite Laundry Main
Interior
Laundry Location Main
Heating Forced Air
Cooling Central Air
Flooring Carpet, Hardwood Floors
Fireplaces Number 1
Fireplaces Type Living/Great Rm
Appliance Dishwasher, Microwave, Refrigerator, Washer, Window Treatments, Cooktop-Gas, Dryer-Gas, Water Softener-Owned
Laundry Main, 10 x 8
Exterior
Garage Attached
Garage Spaces 2.0
Amenities Available Alarm System-Security, Disposal, Dryer Hook Up Gas, Skylight(s), Split Br Floor Plan
Waterfront Yes
Waterfront Description Lake
Building
Lot Description Cul-De-Sac, Partially Wooded, Waterfront
Story 1.5
Foundation Slab
Sewer City
Water City
Architectural Style Traditional
Structure Type Brick,Shingle,Wood
New Construction No
Schools
Elementary Schools Deer Ridge
Middle Schools Woodside
High Schools Homestead
School District Msd Of Southwest Allen Cnty
Read Less Info
Want to know what your home might be worth? Contact us for a FREE valuation!

Our team is ready to help you sell your home for the highest possible price ASAP

IDX information provided by the Indiana Regional MLS
Bought with David Graney • Keller Williams Realty Group







