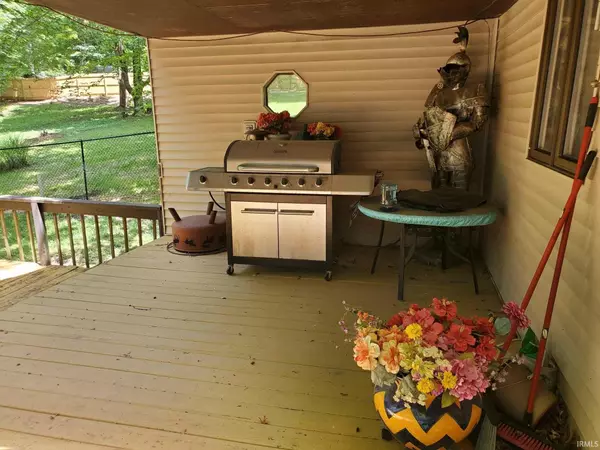$220,000
$240,000
8.3%For more information regarding the value of a property, please contact us for a free consultation.
3 Beds
3 Baths
1,860 SqFt
SOLD DATE : 08/30/2021
Key Details
Sold Price $220,000
Property Type Single Family Home
Sub Type Site-Built Home
Listing Status Sold
Purchase Type For Sale
Square Footage 1,860 sqft
Subdivision Maple Wood(S) / Maplewood(S)
MLS Listing ID 202122850
Sold Date 08/30/21
Style One Story
Bedrooms 3
Full Baths 2
Half Baths 1
Abv Grd Liv Area 1,158
Total Fin. Sqft 1860
Year Built 1978
Annual Tax Amount $1,425
Tax Year 20202021
Lot Size 0.570 Acres
Property Description
Recently remodeled ranch home over basement in desirable Maple Woods subdivision. Recent updates include: kitchen - new cabinets, sink/faucett, quartz countertops, garbage disposal, and all new stainless steel appliances; Pergo flooring throughout main floor, newer HVAC system, newer water heater and comfort height toilets in each bathroom. This home has vaulted ceilings in the living room, a huge deck off the dining room with hammock, a large laundry room, and a playhouse out back... all on a nicely wooded 1/2 acre lot! Schedule your showing today!
Location
State IN
Area Monroe County
Direction HWY 46 west towards Ellettsville. Turn right on Union Valley Rd, then left onto McNeely, then right onto Ridgeway Dr, then right onto Allen Lane, then right onto Allen Ct, house will be first on the left.
Rooms
Family Room 16 x 13
Basement Crawl, Walk-Out Basement
Dining Room 11 x 11
Kitchen Main, 12 x 6
Ensuite Laundry Lower
Interior
Laundry Location Lower
Heating Forced Air, Gas
Cooling Central Air
Flooring Carpet, Laminate
Appliance Dishwasher, Microwave, Refrigerator, Washer, Dryer-Electric, Oven-Gas, Range-Gas, Sump Pump, Window Treatment-Blinds, Basketball Goal
Laundry Lower, 12 x 11
Exterior
Garage Basement
Garage Spaces 2.0
Amenities Available Ceiling Fan(s), Countertops-Stone, Deck Open, Tub/Shower Combination
Waterfront No
Roof Type Asphalt,Shingle
Building
Lot Description Partially Wooded, Slope
Story 1
Foundation Crawl, Walk-Out Basement
Sewer Public
Water Public
Architectural Style Ranch
Structure Type Stone,Vinyl
New Construction No
Schools
Elementary Schools Edgewood
Middle Schools Edgewood
High Schools Edgewood
School District Richland-Bean Blossom Community Schools
Read Less Info
Want to know what your home might be worth? Contact us for a FREE valuation!

Our team is ready to help you sell your home for the highest possible price ASAP

IDX information provided by the Indiana Regional MLS
Bought with BLOOM NonMember • NonMember BL







