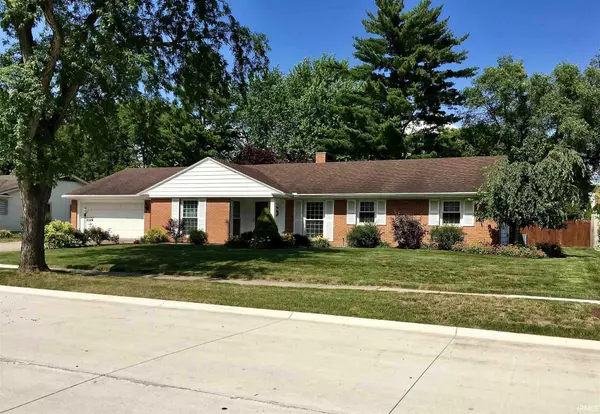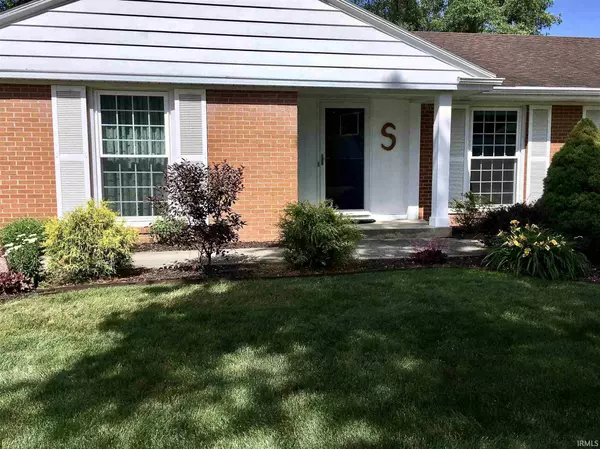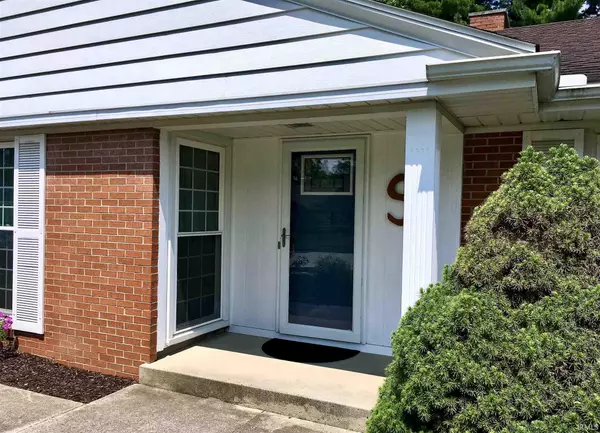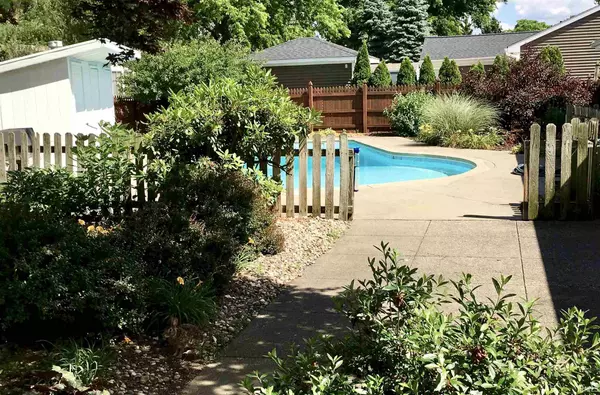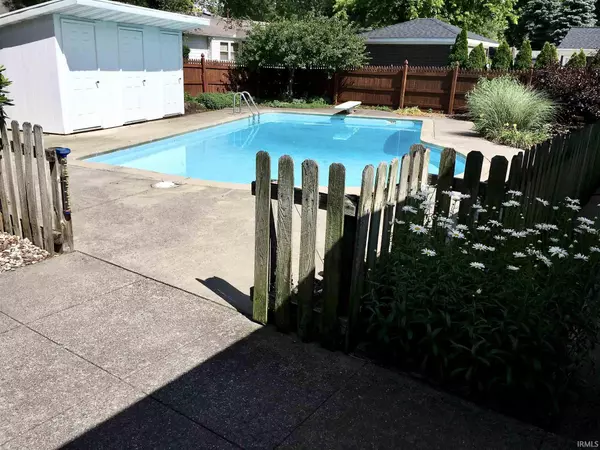$240,000
$197,900
21.3%For more information regarding the value of a property, please contact us for a free consultation.
3 Beds
2 Baths
1,788 SqFt
SOLD DATE : 08/20/2021
Key Details
Sold Price $240,000
Property Type Single Family Home
Sub Type Site-Built Home
Listing Status Sold
Purchase Type For Sale
Square Footage 1,788 sqft
Subdivision Woodhurst
MLS Listing ID 202127073
Sold Date 08/20/21
Style One Story
Bedrooms 3
Full Baths 2
HOA Fees $20/ann
Abv Grd Liv Area 1,788
Total Fin. Sqft 1788
Year Built 1961
Annual Tax Amount $1,587
Tax Year 2021
Lot Size 0.293 Acres
Property Description
You will love this custom built Worthman, one family home in beautiful Woodhurst. This well cared for home has new carpet in the living room and adjoining family room with pocket doors that can separate the two rooms giving privacy if needed. The family room features built in cabinetry, gas log FP and patio doors which allow you to watch the activity in the huge yard. The kitchen has beautiful custom cherry cabinets, appliances which stay (not warranted) with the kitchen flowing into the dining room that has custom designed tile flooring. Walk down the hall and you will find 3 bedrooms and 2 baths as well as the laundry just off the kitchen. Stepping from the family room out into the beautiful back yard you will notice immediately all the space for entertaining and the lovely in-ground pool and shed that holds the pool equipment. There is plenty of space in the oversized garage with extra 10x16 work area or storage area plus a partially floored attic. Foster Park, schools, churches, Friendly Fox, The Clyde, Antonuccio's Italian Market are just a few of what the '07 has to offer.
Location
State IN
Area Allen County
Direction Petit to South Wayne, right onto Woodhurst. Home on the left side.
Rooms
Family Room 20 x 14
Basement Slab
Dining Room 15 x 10
Kitchen Main, 14 x 10
Ensuite Laundry Main
Interior
Laundry Location Main
Heating Gas, Forced Air
Cooling Central Air
Flooring Carpet, Ceramic Tile, Hardwood Floors
Fireplaces Number 1
Fireplaces Type Family Rm, Gas Log
Appliance Dishwasher, Microwave, Refrigerator, Cooktop-Electric, Oven-Built-In, Pool Equipment, Water Heater Gas
Laundry Main
Exterior
Garage Attached
Garage Spaces 2.0
Fence Wood
Pool Below Ground
Amenities Available Attic Pull Down Stairs, Attic Storage, Built-In Bookcase, Ceiling Fan(s), Disposal, Dryer Hook Up Gas/Elec, Porch Open
Waterfront No
Building
Lot Description Level
Story 1
Foundation Slab
Sewer City
Water City
Architectural Style Ranch
Structure Type Aluminum,Brick
New Construction No
Schools
Elementary Schools Harrison Hill
Middle Schools Kekionga
High Schools South Side
School District Fort Wayne Community
Read Less Info
Want to know what your home might be worth? Contact us for a FREE valuation!

Our team is ready to help you sell your home for the highest possible price ASAP

IDX information provided by the Indiana Regional MLS
Bought with Patricia Tritch • RE/MAX Results



