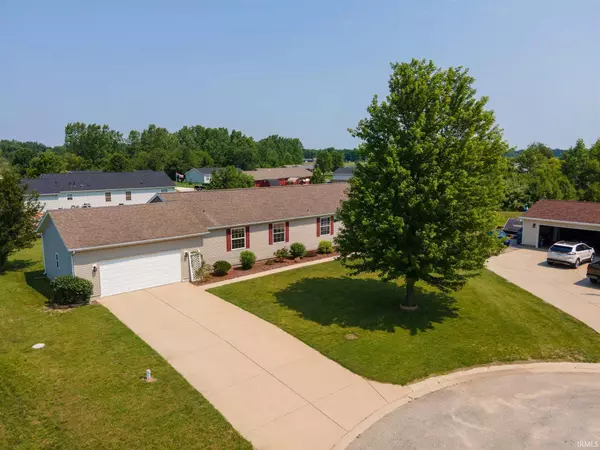$189,000
$185,000
2.2%For more information regarding the value of a property, please contact us for a free consultation.
4 Beds
3 Baths
2,280 SqFt
SOLD DATE : 08/13/2021
Key Details
Sold Price $189,000
Property Type Mobile Home
Sub Type Manuf. Home/Mobile Home
Listing Status Sold
Purchase Type For Sale
Square Footage 2,280 sqft
Subdivision North Wind(S) / Northwind(S)
MLS Listing ID 202126454
Sold Date 08/13/21
Style One Story
Bedrooms 4
Full Baths 3
Abv Grd Liv Area 2,280
Total Fin. Sqft 2280
Year Built 2002
Annual Tax Amount $840
Tax Year 2021
Lot Size 0.360 Acres
Property Description
Spacious ranch with full unfinished basement located on a quiet cul-de-sac. This 4 bedroom, 3 bath home has a large living area featuring vinyl plank flooring and vaulted ceilings, an eat-in kitchen with large island and under cabinet lighting. This split bedroom floor plan consists of two bedrooms with a jack and jill bath, a main level master suite with private en-suite and two walk-in closets, and additional bedroom/office. Main floor laundry and an attached two car garage are also featured. Home Details: surround sound included, all appliances included, new well in 2017, new light fixtures.
Location
State IN
Area Kosciusko County
Direction 100 East to Lantern Rd. Turn east and follow to the cul-de-sac.
Rooms
Family Room 17 x 16
Basement Full Basement, Unfinished
Dining Room 15 x 10
Kitchen Main, 16 x 15
Ensuite Laundry Main
Interior
Laundry Location Main
Heating Forced Air, Gas
Cooling Central Air
Flooring Laminate, Vinyl
Fireplaces Type None
Appliance Dishwasher, Microwave, Refrigerator, Washer, Dryer-Electric, Oven-Gas, Range-Gas, Sump Pump, Water Heater Electric, Water Softener-Owned, Window Treatment-Blinds
Laundry Main, 12 x 7
Exterior
Garage Attached
Garage Spaces 2.0
Amenities Available Built-In Speaker System, Ceiling Fan(s), Ceilings-Vaulted, Closet(s) Walk-in, Countertops-Laminate, Deck Open, Detector-Smoke, Dryer Hook Up Electric, Eat-In Kitchen, Garage Door Opener, Garden Tub, Kitchen Island, Landscaped, Porch Open, Split Br Floor Plan, Twin Sink Vanity, Utility Sink, Stand Up Shower, Tub/Shower Combination, Main Level Bedroom Suite, Formal Dining Room, Main Floor Laundry, Sump Pump, Washer Hook-Up, Jack & Jill Bath
Waterfront No
Roof Type Shingle
Building
Lot Description Cul-De-Sac, Level
Story 1
Foundation Full Basement, Unfinished
Sewer Septic
Water Well
Architectural Style Ranch
Structure Type Vinyl
New Construction No
Schools
Elementary Schools Leesburg
Middle Schools Lakeview
High Schools Warsaw
School District Warsaw Community
Read Less Info
Want to know what your home might be worth? Contact us for a FREE valuation!

Our team is ready to help you sell your home for the highest possible price ASAP

IDX information provided by the Indiana Regional MLS
Bought with Phillip Kuhn • RE/MAX Results- Warsaw







