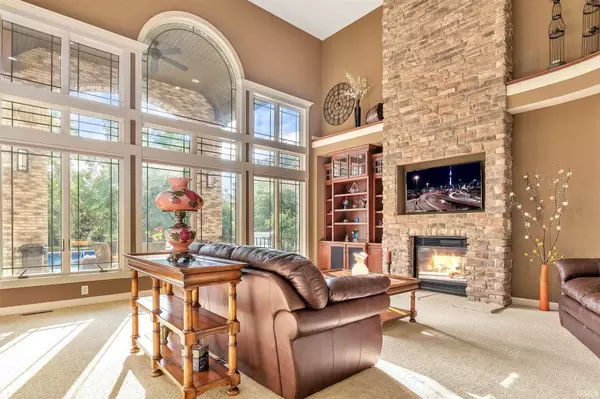$1,100,000
$1,280,000
14.1%For more information regarding the value of a property, please contact us for a free consultation.
6 Beds
8 Baths
8,645 SqFt
SOLD DATE : 08/06/2021
Key Details
Sold Price $1,100,000
Property Type Single Family Home
Sub Type Site-Built Home
Listing Status Sold
Purchase Type For Sale
Square Footage 8,645 sqft
Subdivision Copperfield
MLS Listing ID 202126092
Sold Date 08/06/21
Style Two Story
Bedrooms 6
Full Baths 6
Half Baths 2
Abv Grd Liv Area 6,845
Total Fin. Sqft 8645
Year Built 2008
Annual Tax Amount $10,746
Tax Year 2020
Lot Size 1.810 Acres
Property Description
This Granger luxury custom home was built by Fireside the features include 6beds, 6 full baths, 2 half baths and 8,645 sq. feet. Pulling up, you’ll notice the 2-car detached garage holds 4 cars with additional 3 car attached and the lush greenery surrounding the home. Inside, you’re greeted by the spacious living room with cathedral ceilings, a stone fireplace, and plenty of natural light. Around the corner, the large eat-in kitchen is equipped with gorgeous wood cabinets, stainless steel appliances, double ovens, a huge breakfast bar, walk-in pantry. The washer and dryer is conveniently tucked away on the main floor with built-ins for storage with a utility sink. The primary suite features a stone fireplace, an enormous walk-in closet, and a full bathroom with a walk-in shower, a jacuzzi tub, and a Dual vanity. Downstairs, the finished basement offers an entertainment lounge, a kitchen bar, a private gym, and a spacious home theater. Outside, a wide, open yard features a beautiful patio stamped concrete with an in-ground salt water pool w/ automatic cover, and a hot tub. An indoor grilling station is available off of the patio. Seller request buyer to provide listing agent a pre-approval before showing. Extra Lot 204x267
Location
State IN
Area Elkhart County
Direction CR 1 to quail point to copperfield
Rooms
Basement Daylight, Finished, Full Basement, Outside Entrance, Partially Finished
Kitchen Main
Ensuite Laundry Main
Interior
Laundry Location Main
Heating Forced Air, Gas
Cooling Central Air
Flooring Carpet, Hardwood Floors, Tile
Fireplaces Number 1
Fireplaces Type Living/Great Rm, 1st Bdrm, Fireplace Insert, Ventless
Appliance Dishwasher, Microwave, Refrigerator, Washer, Window Treatments, Built-In Gas Grill, Cooktop-Gas, Dryer-Gas, Freezer, Humidifier, Ice Maker, Indoor Grill, Oven-Convection, Oven-Double, Oven-Gas, Pool Equipment, Range-Gas, Sump Pump, Water Filtration System, Water Heater Gas, Water Softener-Owned, Window Treatment-Blinds, Wine Chiller
Laundry Main
Exterior
Garage Attached
Garage Spaces 5.0
Fence None
Pool Below Ground
Amenities Available Hot Tub/Spa, Alarm System-Security, Balcony, Bar, Breakfast Bar, Built-In Speaker System, Built-In Bookcase, Built-In Home Theatre, Cable Available, Ceiling-9+, Ceiling-Cathedral, Ceiling-Tray, Ceiling Fan(s), Ceilings-Vaulted, Central Vacuum System, Closet(s) Walk-in, Countertops-Solid Surf, Countertops-Stone, Crown Molding, Detector-Smoke, Disposal, Eat-In Kitchen, Foyer Entry, Garage Door Opener, Jet Tub, Generator Built-In, Home Warranty Included, Irrigation System, Kitchen Island, Landscaped, Natural Woodwork, Open Floor Plan, Pantry-Walk In, Patio Covered, Patio Open, Pocket Doors, Twin Sink Vanity, Utility Sink, Kitchenette, Stand Up Shower, Tub and Separate Shower, Tub/Shower Combination, Workshop, Main Level Bedroom Suite, Formal Dining Room, Garage-Heated, Great Room, Main Floor Laundry, Sump Pump, Jack & Jill Bath
Waterfront No
Roof Type Asphalt
Building
Lot Description 0-2.9999, Cul-De-Sac, Irregular, Level
Story 2
Foundation Daylight, Finished, Full Basement, Outside Entrance, Partially Finished
Sewer Septic
Water Well
Architectural Style Contemporary
Structure Type Brick
New Construction No
Schools
Elementary Schools Cleveland
Middle Schools North Side
High Schools Elkhart
School District Elkhart Community Schools
Read Less Info
Want to know what your home might be worth? Contact us for a FREE valuation!

Our team is ready to help you sell your home for the highest possible price ASAP

IDX information provided by the Indiana Regional MLS
Bought with Sioban Saddawi • Weichert Rltrs-J.Dunfee&Assoc.







