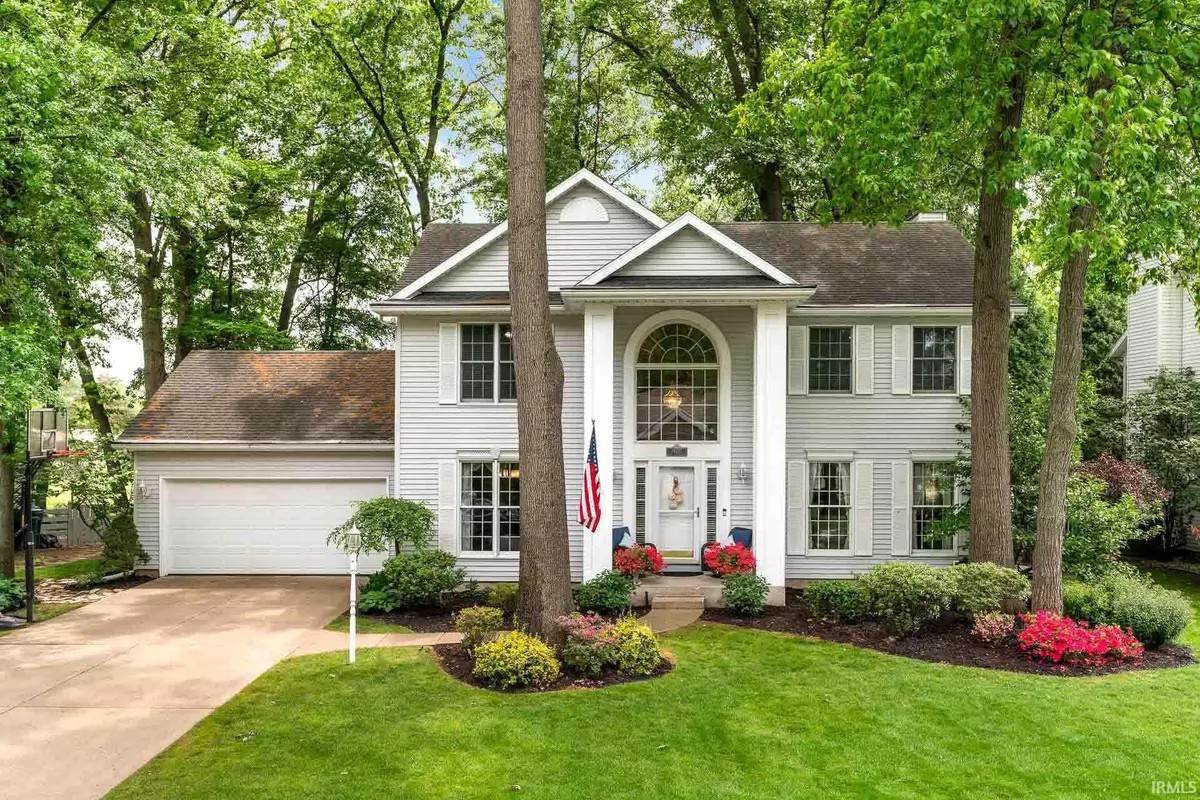$358,000
$339,900
5.3%For more information regarding the value of a property, please contact us for a free consultation.
4 Beds
4 Baths
3,266 SqFt
SOLD DATE : 08/31/2021
Key Details
Sold Price $358,000
Property Type Single Family Home
Sub Type Site-Built Home
Listing Status Sold
Purchase Type For Sale
Square Footage 3,266 sqft
Subdivision Sagewood Estates
MLS Listing ID 202121007
Sold Date 08/31/21
Style Two Story
Bedrooms 4
Full Baths 3
Half Baths 1
HOA Fees $6/ann
Abv Grd Liv Area 2,336
Total Fin. Sqft 3266
Year Built 1994
Annual Tax Amount $2,198
Tax Year 2022
Lot Size 0.298 Acres
Property Description
You will have to move quickly if you want to be the new owner of this immaculately maintained two-story in Sagewood Estates. A well-manicured and landscaped yard invites you to the home as you enter the soaring two-story foyer. Beautiful hardwood floors lead you into the open concept and fully renovated kitchen boasting 40” upper cabinets, a gorgeous Moroccan glass backsplash, and a full stainless appliance package. Relax in the spacious living room featuring a masonry gas log fireplace, an ample amount of natural light, and picturesque views of the rear yard. Escape to the master suite offering you a twin sink vanity, large walk-in closet, and tiled walk-in shower. Look to the finished lower level for extra entertaining space or the large rear patio that overlooks the expansive and wooded yard with a bonus shed and fire pit! Other notable features include a two-car attached garage, 3 additional bedrooms, newly updated baths, and a formal living/dining room. This home is move-in ready and priced to sell so don’t wait - schedule your showing today! MULTIPLE OFFERS...Highest and Best due by 5pm Sunday, June 6th.
Location
State IN
Area St. Joseph County
Direction Head east on E Day Rd toward Clover Rd Turn left onto Sagewood Dr Turn right onto Deer Crossing Dr
Rooms
Basement Finished
Ensuite Laundry Main
Interior
Laundry Location Main
Heating Forced Air, Gas
Cooling Central Air
Fireplaces Number 1
Fireplaces Type Family Rm, Gas Log
Laundry Main
Exterior
Garage Attached
Garage Spaces 2.0
Amenities Available 1st Bdrm En Suite, Closet(s) Walk-in, Foyer Entry, Kitchen Island, Open Floor Plan, Twin Sink Vanity, Stand Up Shower, Formal Dining Room, Main Floor Laundry
Waterfront No
Building
Lot Description 0-2.9999, Level
Story 2
Foundation Finished
Sewer Septic
Water City
Structure Type Vinyl
New Construction No
Schools
Elementary Schools Elsie Rogers
Middle Schools Schmucker
High Schools Penn
School District Penn-Harris-Madison School Corp.
Read Less Info
Want to know what your home might be worth? Contact us for a FREE valuation!

Our team is ready to help you sell your home for the highest possible price ASAP

IDX information provided by the Indiana Regional MLS
Bought with Andy Kern • Weichert Rltrs-J.Dunfee&Assoc.







