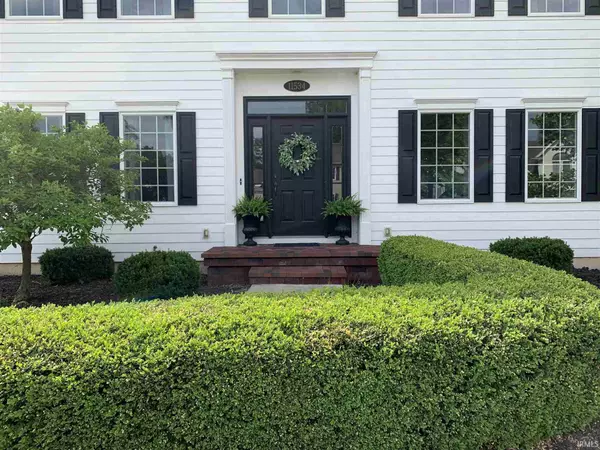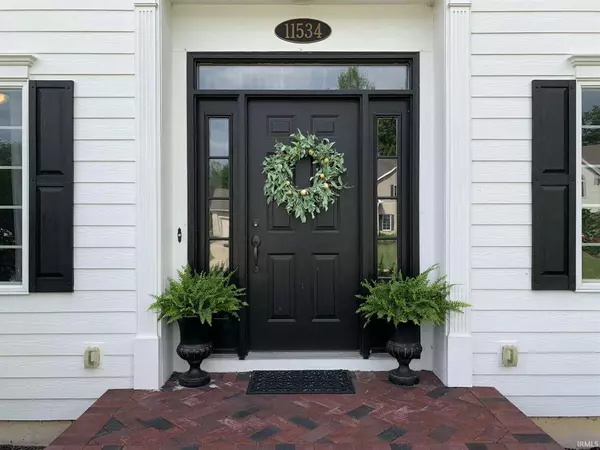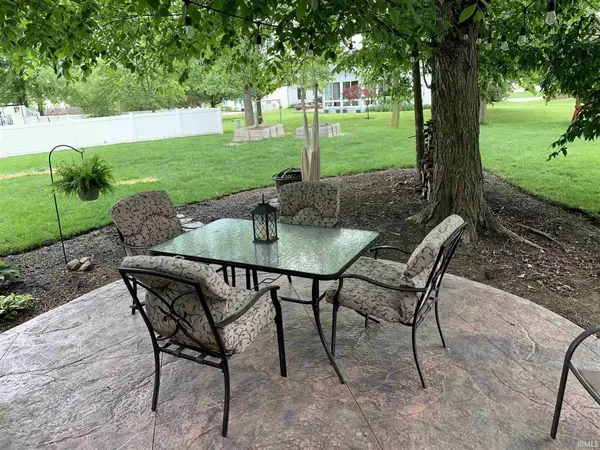$333,000
$294,900
12.9%For more information regarding the value of a property, please contact us for a free consultation.
4 Beds
4 Baths
2,772 SqFt
SOLD DATE : 07/07/2021
Key Details
Sold Price $333,000
Property Type Single Family Home
Sub Type Site-Built Home
Listing Status Sold
Purchase Type For Sale
Square Footage 2,772 sqft
Subdivision Laurel Ridge
MLS Listing ID 202121268
Sold Date 07/07/21
Style Two Story
Bedrooms 4
Full Baths 2
Half Baths 2
HOA Fees $12/ann
Abv Grd Liv Area 2,000
Total Fin. Sqft 2772
Year Built 2003
Annual Tax Amount $2,375
Tax Year 2020
Lot Size 0.310 Acres
Property Description
CONTINGENT-ACCEPTING BACK-UP OFFERS. The front elevation of this home is indicative of the word - Stature! Unlike many newer, clay colored homes of this era, this one has a distinctive colonial look with white fiber board siding and black shutters out front! From the moment you walk up the beautiful front entry on the brick stoop and through the entry door w/sidelights and transoms, you will be surprised at the cavernous, two-story foyer letting light pour over the entrance. Surprisingly open concept for a 2 story including the GR opening up into the nook. A cozy gas-log fireplace keeps you cozy all winter long! This home has energy efficient Anderson Windows! Newer engineered hardwood flooring covers the entire main floor! Looking out the back you'll get a covered patio area for grilling and relaxation along w/a stamped concrete patio. Raised bed garden boxes await your flowers/herbs/veggies! The kitchen boasts tons of counter space and island for quick, on the go meals! Custom Copper River Cabinetry. A large 3 car w/attic pull down & storage. Taller baseboard trim adds form and value. The ensuite includes walk-in, trey, and large bath w/jetted tub, dual vanity & shower! A finished basement w/larger windows lets lots of natural light in the space. A family room for viewing your favorite shows and a large rec room w/ 1/2 bath! Water Heater 2019 plus Maniblock Water System.
Location
State IN
Area Allen County
Direction Carroll Road to Leatherwood Run to Lavender Drive. Lavender Drive turns into Mountain Ash Run.
Rooms
Family Room 18 x 13
Basement Daylight, Full Basement, Partially Finished
Dining Room 0 x 0
Kitchen Main, 13 x 11
Ensuite Laundry Main
Interior
Laundry Location Main
Heating Gas, Forced Air
Cooling Central Air
Flooring Carpet, Hardwood Floors, Vinyl
Fireplaces Number 1
Fireplaces Type Living/Great Rm, Gas Log
Appliance Dishwasher, Microwave, Refrigerator, Washer, Window Treatments, Dryer-Electric, Range-Gas, Sump Pump, Sump Pump+Battery Backup, Water Heater Gas, Water Softener-Owned, Basketball Goal
Laundry Main, 10 x 6
Exterior
Exterior Feature Playground, Sidewalks
Garage Attached
Garage Spaces 3.0
Fence None
Amenities Available Attic Pull Down Stairs, Attic Storage, Breakfast Bar, Cable Ready, Ceiling-Tray, Ceiling Fan(s), Closet(s) Walk-in, Countertops-Laminate, Detector-Smoke, Disposal, Dryer Hook Up Electric, Foyer Entry, Garage Door Opener, Jet/Garden Tub, Kitchen Island, Landscaped, Patio Covered, Patio Open, Range/Oven Hook Up Gas, Six Panel Doors, Twin Sink Vanity, Utility Sink, Tub/Shower Combination, Great Room, Main Floor Laundry, Sump Pump
Waterfront No
Roof Type Asphalt
Building
Lot Description Level
Story 2
Foundation Daylight, Full Basement, Partially Finished
Sewer City
Water City
Architectural Style Colonial
Structure Type Cement Board,Vinyl,Wood
New Construction No
Schools
Elementary Schools Hickory Center
Middle Schools Carroll
High Schools Carroll
School District Northwest Allen County
Read Less Info
Want to know what your home might be worth? Contact us for a FREE valuation!

Our team is ready to help you sell your home for the highest possible price ASAP

IDX information provided by the Indiana Regional MLS
Bought with Matthew Donahue • CENTURY 21 Bradley Realty, Inc







