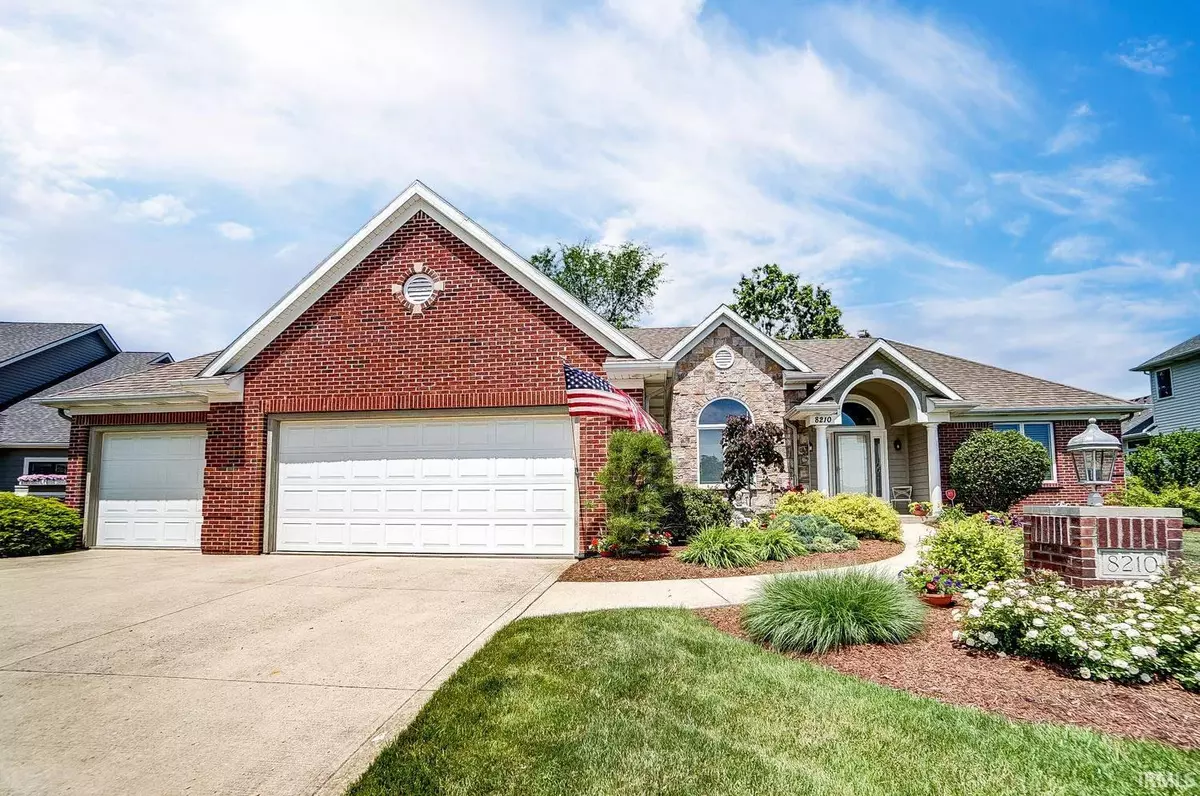$430,000
$419,900
2.4%For more information regarding the value of a property, please contact us for a free consultation.
3 Beds
4 Baths
3,616 SqFt
SOLD DATE : 07/16/2021
Key Details
Sold Price $430,000
Property Type Single Family Home
Sub Type Site-Built Home
Listing Status Sold
Purchase Type For Sale
Square Footage 3,616 sqft
Subdivision The Fountain At Covington
MLS Listing ID 202121101
Sold Date 07/16/21
Style One Story
Bedrooms 3
Full Baths 3
Half Baths 1
HOA Fees $35/ann
Abv Grd Liv Area 2,160
Total Fin. Sqft 3616
Year Built 2004
Annual Tax Amount $3,657
Tax Year 2021
Lot Size 10,890 Sqft
Property Description
One owner and well-maintained ranch on full basement. This custom built home has been beautifully decorated and well cared for. It has a split bedroom floor plan. The great room shares a fireplace to hearth room/breakfast nook. Quartz countertops, double crown molding throughout first floor (except two bedrooms), French doors with transom, new carpet in great room and dining room, detailed painted woodwork. The laundry room is large with folding station, sink, closet and even more storage. Beautiful landscaping and a Trex deck.
Location
State IN
Area Allen County
Direction From Covington Road - Enter The Fountain at Covington which is Fountain Blvd. Left on Shady Lake, then first right onto Lake Front Dr. When it T's take left onto Waterscape. Home is on the right.
Rooms
Family Room 28 x 13
Basement Daylight, Full Basement, Partially Finished
Dining Room 13 x 12
Kitchen Main, 13 x 11
Ensuite Laundry Main
Interior
Laundry Location Main
Heating Forced Air
Cooling Central Air
Flooring Carpet, Ceramic Tile
Fireplaces Number 1
Fireplaces Type Breakfast Room, Living/Great Rm, Electric
Appliance Dishwasher, Microwave, Refrigerator, Range-Gas, Water Heater Gas, Window Treatment-Blinds
Laundry Main, 14 x 7
Exterior
Garage Attached
Garage Spaces 3.0
Amenities Available Attic Pull Down Stairs, Bar, Breakfast Bar, Built-In Speaker System, Ceiling-Tray, Ceiling Fan(s), Closet(s) Walk-in, Countertops-Solid Surf, Crown Molding, Deck Open, Detector-Smoke, Disposal, Dryer Hook Up Gas/Elec, Eat-In Kitchen, Foyer Entry, Garage Door Opener, Jet Tub, Irrigation System, Landscaped, Range/Oven Hk Up Gas/Elec, Six Panel Doors, Split Br Floor Plan, Utility Sink, Wet Bar, Stand Up Shower, Main Level Bedroom Suite, Formal Dining Room, Great Room, Main Floor Laundry, Custom Cabinetry
Waterfront No
Roof Type Shingle
Building
Lot Description Level
Story 1
Foundation Daylight, Full Basement, Partially Finished
Sewer City
Water Public
Architectural Style Ranch
Structure Type Brick,Stone
New Construction No
Schools
Elementary Schools Deer Ridge
Middle Schools Woodside
High Schools Homestead
School District Msd Of Southwest Allen Cnty
Read Less Info
Want to know what your home might be worth? Contact us for a FREE valuation!

Our team is ready to help you sell your home for the highest possible price ASAP

IDX information provided by the Indiana Regional MLS
Bought with Evan Riecke • CENTURY 21 Bradley Realty, Inc







