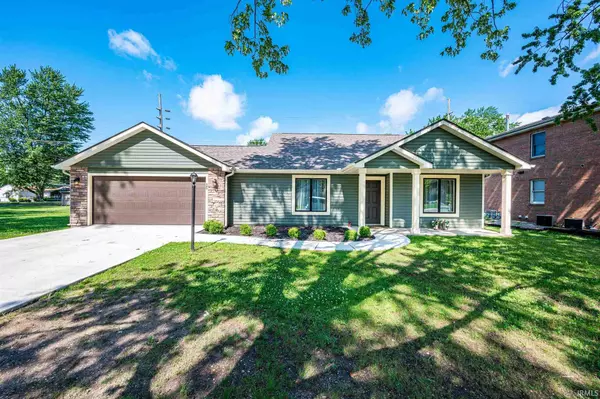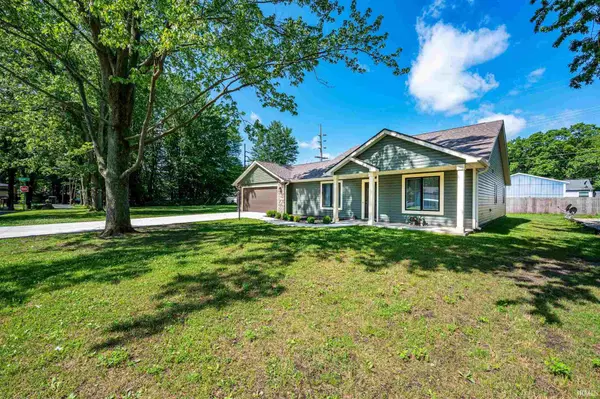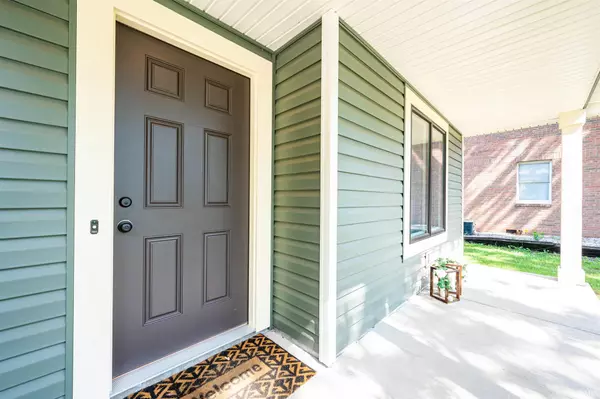$242,900
$239,900
1.3%For more information regarding the value of a property, please contact us for a free consultation.
3 Beds
2 Baths
1,435 SqFt
SOLD DATE : 08/13/2021
Key Details
Sold Price $242,900
Property Type Single Family Home
Sub Type Site-Built Home
Listing Status Sold
Purchase Type For Sale
Square Footage 1,435 sqft
Subdivision Oak Glen Estate
MLS Listing ID 202125435
Sold Date 08/13/21
Style One Story
Bedrooms 3
Full Baths 2
Abv Grd Liv Area 1,435
Total Fin. Sqft 1435
Year Built 2019
Annual Tax Amount $1,797
Tax Year 2021
Lot Size 0.410 Acres
Property Description
Almost new and move-in ready! This 3 bedroom 2 bath open concept home offers a massive great room complete with tray ceilings. The dining room features double patio doors that offer plenty of natural light. A large kitchen island and pantry boast plenty of storage and counter space in the eat-in kitchen. The primary bedroom ensuite hosts a walk-in shower featuring dual shower head with waterfall effect and extra large walk-in closet. This home sits on a double lot and is conveniently located to shopping, schools and more!
Location
State IN
Area Kosciusko County
Direction Highway 30 E, right on Parker, left on South Drive becomes Oak Glen Dr.
Rooms
Basement Slab
Dining Room 9 x 13
Kitchen Main, 9 x 13
Ensuite Laundry Main
Interior
Laundry Location Main
Heating Forced Air, Gas
Cooling Central Air
Flooring Carpet, Vinyl
Appliance Microwave, Refrigerator, Washer, Dryer-Electric, Oven-Gas, Range-Gas, Water Filtration System, Water Softener-Owned
Laundry Main, 6 x 6
Exterior
Garage Attached
Garage Spaces 2.0
Amenities Available 1st Bdrm En Suite, Ceiling-Tray, Closet(s) Walk-in, Dryer Hook Up Electric, Eat-In Kitchen, Foyer Entry, Garage Door Opener, Kitchen Island, Landscaped, Open Floor Plan, Patio Open, Porch Covered, Range/Oven Hook Up Gas, Tub/Shower Combination, Main Level Bedroom Suite, Great Room, Main Floor Laundry, Washer Hook-Up
Waterfront No
Roof Type Shingle
Building
Lot Description 0-2.9999, Corner, Level
Story 1
Foundation Slab
Sewer City
Water City
Architectural Style Ranch
Structure Type Stone,Vinyl
New Construction No
Schools
Elementary Schools Lincoln
Middle Schools Lakeview
High Schools Warsaw
School District Warsaw Community
Read Less Info
Want to know what your home might be worth? Contact us for a FREE valuation!

Our team is ready to help you sell your home for the highest possible price ASAP

IDX information provided by the Indiana Regional MLS
Bought with Travis Davidson • Keller Williams Thrive North







