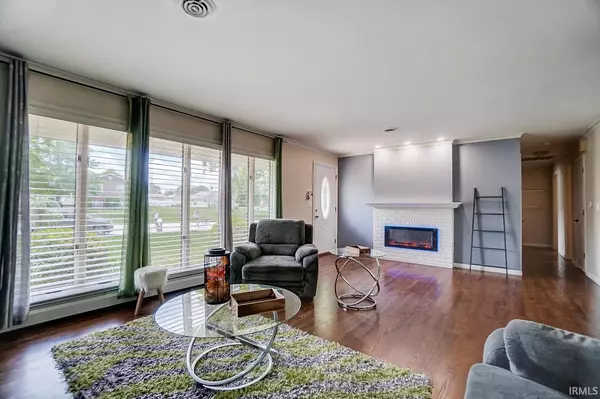$218,000
$215,000
1.4%For more information regarding the value of a property, please contact us for a free consultation.
3 Beds
2 Baths
2,186 SqFt
SOLD DATE : 07/20/2021
Key Details
Sold Price $218,000
Property Type Single Family Home
Sub Type Site-Built Home
Listing Status Sold
Purchase Type For Sale
Square Footage 2,186 sqft
Subdivision Pipers Melody Acres
MLS Listing ID 202122354
Sold Date 07/20/21
Style One Story
Bedrooms 3
Full Baths 1
Half Baths 1
Abv Grd Liv Area 1,288
Total Fin. Sqft 2186
Year Built 1962
Annual Tax Amount $1,251
Tax Year 2021
Lot Size 0.340 Acres
Property Description
Impeccable condition with dark hardwood floors throughout. This home offers 3 bedrooms, 1 1/2 baths, total finished living space is 2,120 Sq Ft with a shower in laundry in lower level & utility sink. Kitchen cabinets have been painted a warm blue and counter tops are granite, dishwasher in island is convenient across from kitchen sink. The full bath on main level is completely updated with heated ceramic tile floor! There is a laundry hook-up in main level closet/pantry dining area. Off the dining/breakfast area is a 16 x 14 screened porch and adjoining is a 16 x 12 open Trex deck for entertaining. The large back yard has a new wood privacy fence. Radon mitigation system is in place.
Location
State IN
Area Kosciusko County
Direction Lake Street to Meadowlark Blvd to Cardinal, turn left (west) to 2nd home on right.
Rooms
Family Room 14 x 11
Basement Full Basement, Partially Finished
Dining Room 14 x 13
Kitchen Lower, 12 x 10
Ensuite Laundry Lower
Interior
Laundry Location Lower
Heating Hot Water
Cooling Central Air
Flooring Carpet, Hardwood Floors, Tile
Fireplaces Type Living/Great Rm, Electric, One
Appliance Dishwasher, Microwave, Refrigerator, Washer, Window Treatments, Cooktop-Gas, Dryer-Electric, Kitchen Exhaust Hood, Oven-Built-In, Radon System, Sump Pump, Water Filtration System, Water Heater Gas, Water Softener-Owned, Window Treatment-Blinds
Laundry Lower, 16 x 13
Exterior
Garage Attached
Garage Spaces 2.0
Fence Privacy, Wood
Amenities Available Breakfast Bar, Cable Available, Ceiling Fan(s), Countertops-Solid Surf, Deck Open, Detector-Smoke, Disposal, Dryer Hook Up Electric, Eat-In Kitchen, Firepit, Garage Door Opener, Landscaped, Open Floor Plan, Porch Screened, Six Panel Doors, Utility Sink, Stand Up Shower, Sump Pump, Washer Hook-Up
Waterfront No
Roof Type Shingle
Building
Lot Description Level
Story 1
Foundation Full Basement, Partially Finished
Sewer Septic
Water Well
Architectural Style Ranch
Structure Type Wood
New Construction No
Schools
Elementary Schools Madison
Middle Schools Edgewood
High Schools Warsaw
School District Warsaw Community
Read Less Info
Want to know what your home might be worth? Contact us for a FREE valuation!

Our team is ready to help you sell your home for the highest possible price ASAP

IDX information provided by the Indiana Regional MLS
Bought with Loretta Reeder • Brian Peterson Real Estate







