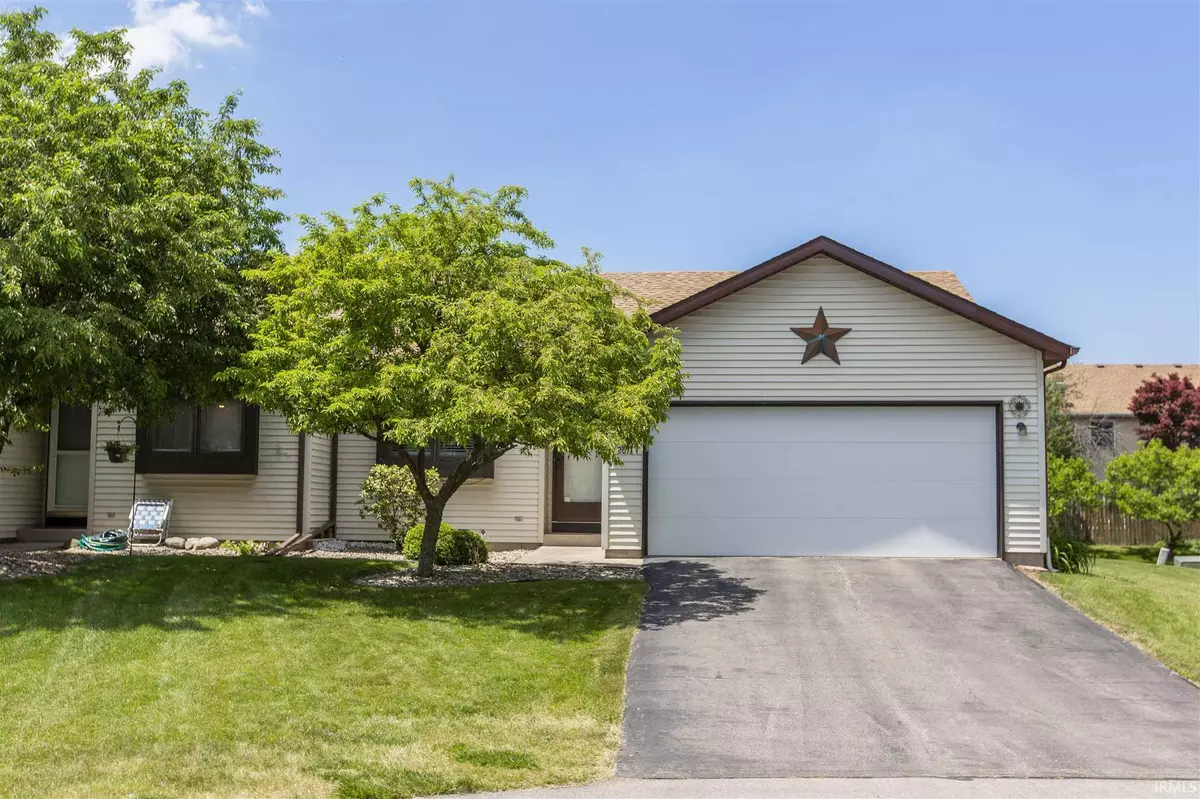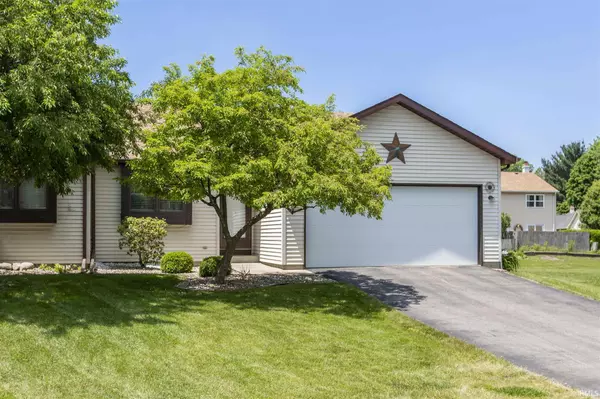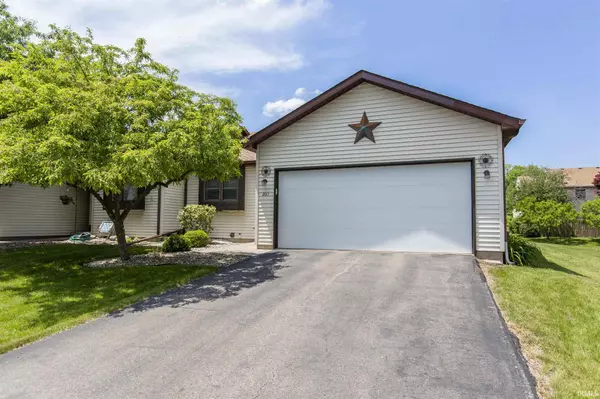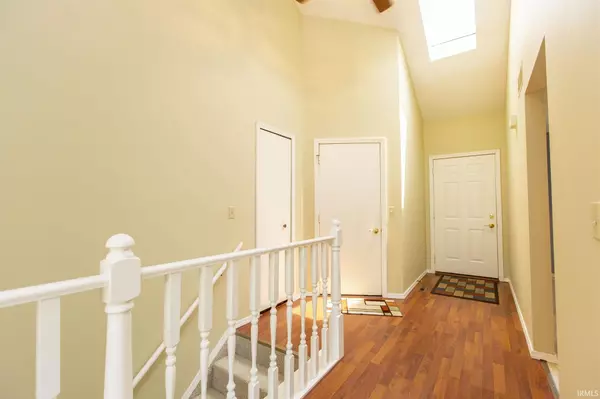$183,000
$175,500
4.3%For more information regarding the value of a property, please contact us for a free consultation.
2 Beds
3 Baths
1,532 SqFt
SOLD DATE : 08/09/2021
Key Details
Sold Price $183,000
Property Type Condo
Sub Type Condo/Villa
Listing Status Sold
Purchase Type For Sale
Square Footage 1,532 sqft
Subdivision Green Field Farms / Greenfield Farms
MLS Listing ID 202120862
Sold Date 08/09/21
Style Attached
Bedrooms 2
Full Baths 2
Half Baths 1
Abv Grd Liv Area 1,182
Total Fin. Sqft 1532
Year Built 1989
Annual Tax Amount $526
Tax Year 2021
Property Description
Highest & Best by 3:00 PM 7/8/21 offers in. This is a Town Home and the owner owns the land it sits on and must carry Home Owners Insurance. This is carefree living at it's best that offers 8 miles of walking trails, large deck for summer enjoyment, 2 nice size bedrooms the Master has it's own private bath. There is a 1/2 bath on the main level for guests. Lots of nice closets and storage. There is a lovely Family room/Hobby room in the lower level and a 2nd full bath that the seller added. There is an additional room 9 X 15 that could be finished for an office or a 3rd bedroom (there is a window that could be changed to an egress window), Nice kitchen with a new backspace and all of the appliances stay. Plus a 2 car garage with finished walls. Gas log fireplace in the Great Room. A lot to like here. BACK ON THE MARKET-NO FAULT OF SELLER.
Location
State IN
Area St. Joseph County
Direction Dragoon East of Union to Blair Hills Turn North, then turn East on Wheatstone then tune left (or) North onto Poppy Ct.
Rooms
Family Room 15 x 20
Basement Full Basement
Kitchen Main, 16 x 10
Ensuite Laundry Lower
Interior
Laundry Location Lower
Heating Gas, Forced Air
Cooling Central Air
Flooring Carpet, Tile, Vinyl
Fireplaces Number 1
Fireplaces Type Living/Great Rm, Gas Log, Gas Starter
Appliance Dishwasher, Refrigerator, Washer, Window Treatments, Dryer-Electric, Kitchen Exhaust Hood, Oven-Electric, Range-Electric, Water Heater Gas, Water Softener-Owned
Laundry Lower
Exterior
Exterior Feature Swimming Pool
Garage Attached
Garage Spaces 2.0
Amenities Available Cable Ready, Countertops-Laminate, Deck Open, Detector-Smoke, Disposal, Dryer Hook Up Electric, Eat-In Kitchen, Foyer Entry, Garage Door Opener, Landscaped, Near Walking Trail, Range/Oven Hook Up Elec
Waterfront No
Roof Type Asphalt,Shingle
Building
Lot Description Cul-De-Sac, Level
Foundation Full Basement
Sewer City
Water City
Architectural Style Traditional
Structure Type Aluminum
New Construction No
Schools
Elementary Schools Elm Road
Middle Schools Grissom
High Schools Penn
School District Penn-Harris-Madison School Corp.
Read Less Info
Want to know what your home might be worth? Contact us for a FREE valuation!

Our team is ready to help you sell your home for the highest possible price ASAP

IDX information provided by the Indiana Regional MLS
Bought with Kyle Lechlitner • Weichert Rltrs-J.Dunfee&Assoc.







