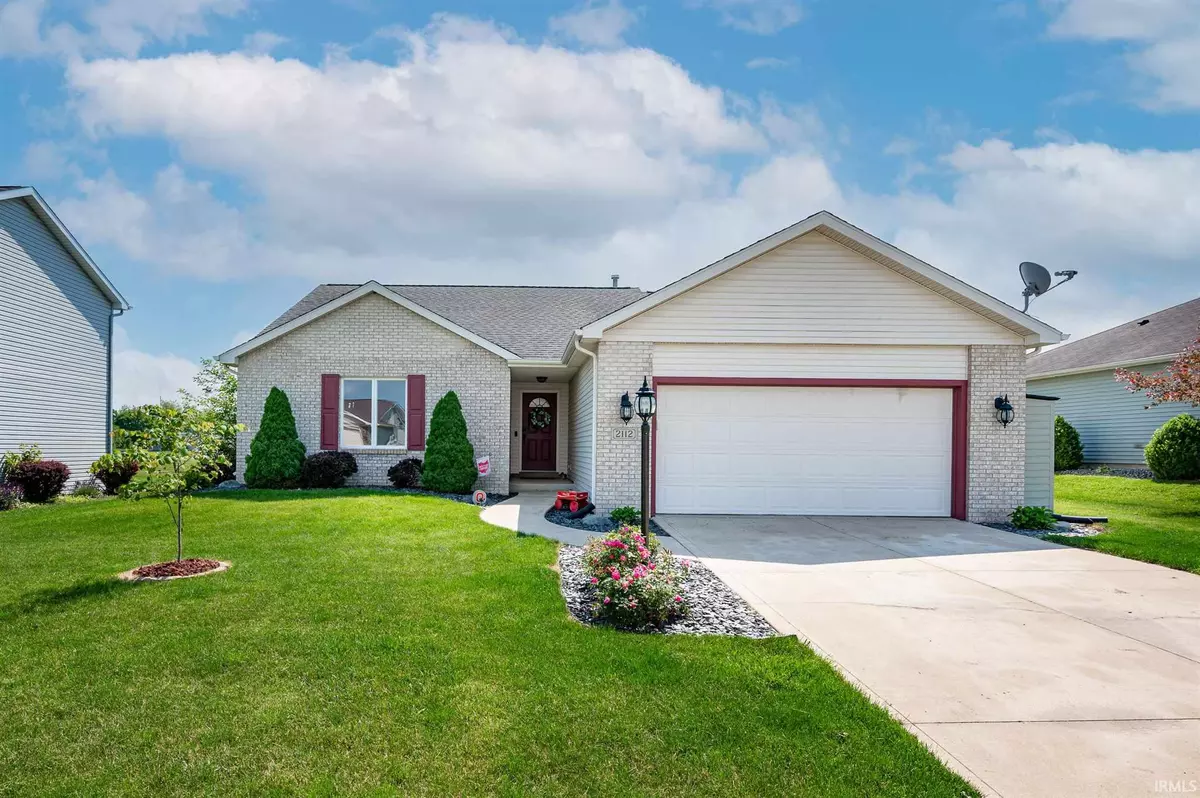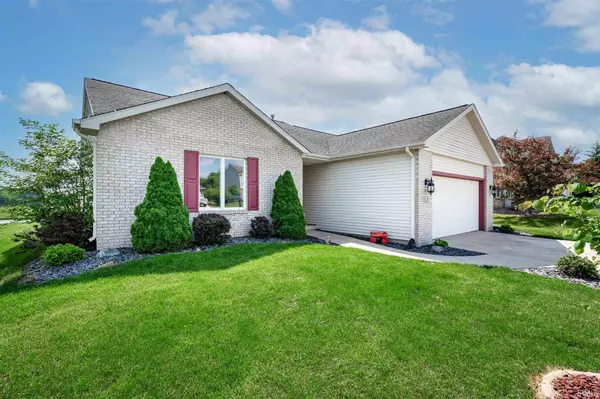$240,000
$239,900
For more information regarding the value of a property, please contact us for a free consultation.
3 Beds
2 Baths
1,783 SqFt
SOLD DATE : 07/15/2021
Key Details
Sold Price $240,000
Property Type Single Family Home
Sub Type Site-Built Home
Listing Status Sold
Purchase Type For Sale
Square Footage 1,783 sqft
Subdivision Park Ridge / Parkridge
MLS Listing ID 202120829
Sold Date 07/15/21
Style One Story
Bedrooms 3
Full Baths 2
HOA Fees $14/ann
Abv Grd Liv Area 1,433
Total Fin. Sqft 1783
Year Built 2005
Annual Tax Amount $2,120
Tax Year 2021
Lot Size 9,583 Sqft
Property Description
Gorgeous 3 bedroom, 2 bath home in popular Park Ridge subdivision. The open concept floor plan boasts vaulted ceilings, tons of natural light, and french doors that open to a large deck that overlook the pond. The kitchen features updated appliances, a bar area, and hardwood flooring. A large owner's suite offers a built in headboard and walk-in tiled shower complete with 3 shower heads. All 3 main floor bedrooms include walk-in closets. A finished basement hosts a living room/theater room and a storage area. Main floor laundry and an attached 2 car garage are additional features of this home. This home is move in ready and won't last long. Home Details: New light fixtures, new vinyl plank flooring in 2020, new dishwasher in 2019, new microwave and refrigerator in 2020, new water heater in 2020.
Location
State IN
Area Kosciusko County
Direction Ranch Road to Park Ridge. Enter addition left on Highlander to sign.
Rooms
Family Room 25 x 13
Basement Finished, Partial Basement
Dining Room 11 x 10
Kitchen Main, 11 x 9
Ensuite Laundry Main
Interior
Laundry Location Main
Heating Forced Air, Gas
Cooling Central Air
Flooring Carpet, Hardwood Floors
Appliance Dishwasher, Microwave, Refrigerator, Washer, Dryer-Electric, Oven-Electric, Range-Electric, Water Heater Gas, Water Softener-Owned
Laundry Main, 6 x 6
Exterior
Garage Attached
Garage Spaces 2.0
Fence None
Amenities Available Attic Pull Down Stairs, Breakfast Bar, Ceiling-Tray, Ceilings-Vaulted, Closet(s) Walk-in, Deck Open, Deck on Waterfront, Disposal, Eat-In Kitchen, Garage Door Opener, Landscaped, Open Floor Plan, Porch Covered, Split Br Floor Plan, Tub/Shower Combination, Main Level Bedroom Suite, Main Floor Laundry, Washer Hook-Up
Waterfront Yes
Waterfront Description Pond
Roof Type Shingle
Building
Lot Description 0-2.9999, Water View, Waterfront
Story 1
Foundation Finished, Partial Basement
Sewer City
Water City
Architectural Style Ranch
Structure Type Brick,Vinyl
New Construction No
Schools
Elementary Schools Eisenhower
Middle Schools Edgewood
High Schools Warsaw
School District Warsaw Community
Read Less Info
Want to know what your home might be worth? Contact us for a FREE valuation!

Our team is ready to help you sell your home for the highest possible price ASAP

IDX information provided by the Indiana Regional MLS
Bought with Carol Presley-Ousley • RE/MAX Results- Warsaw







