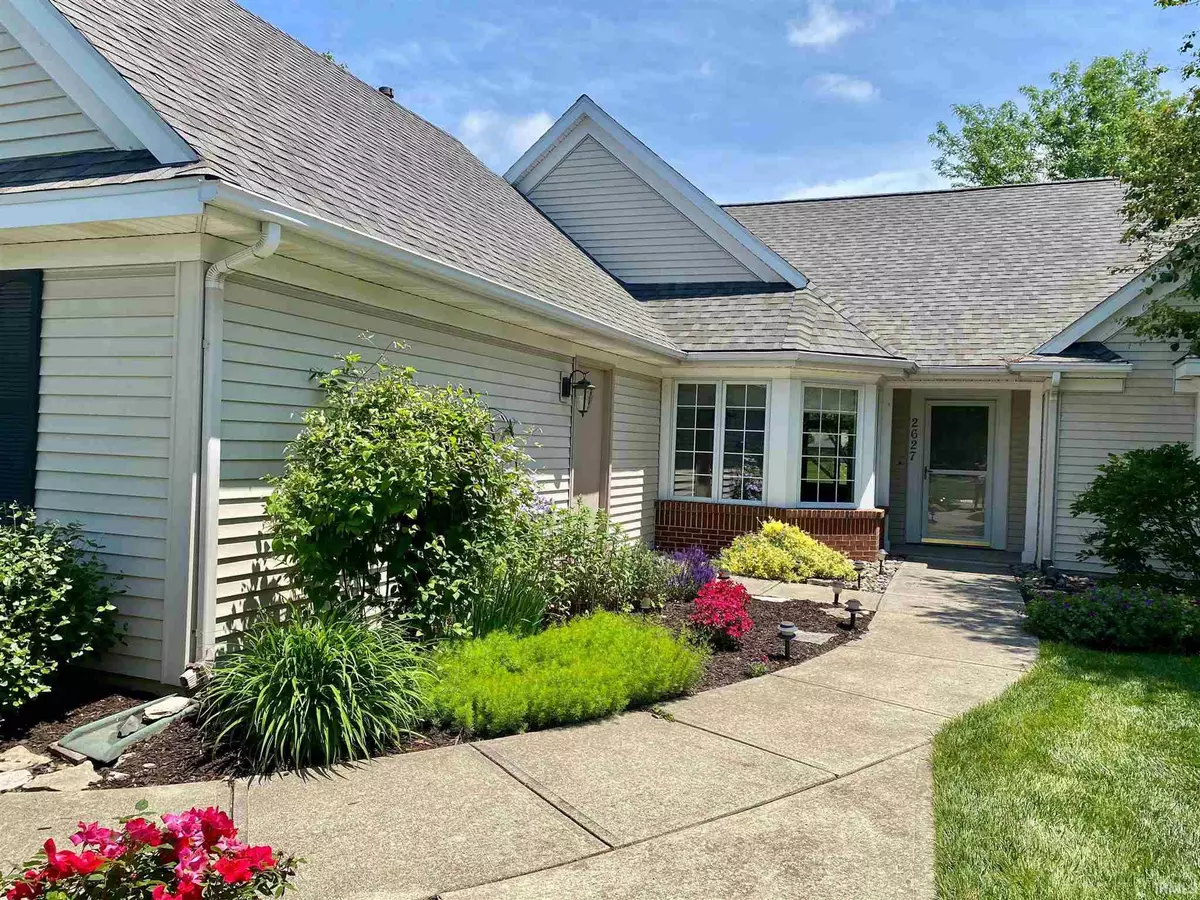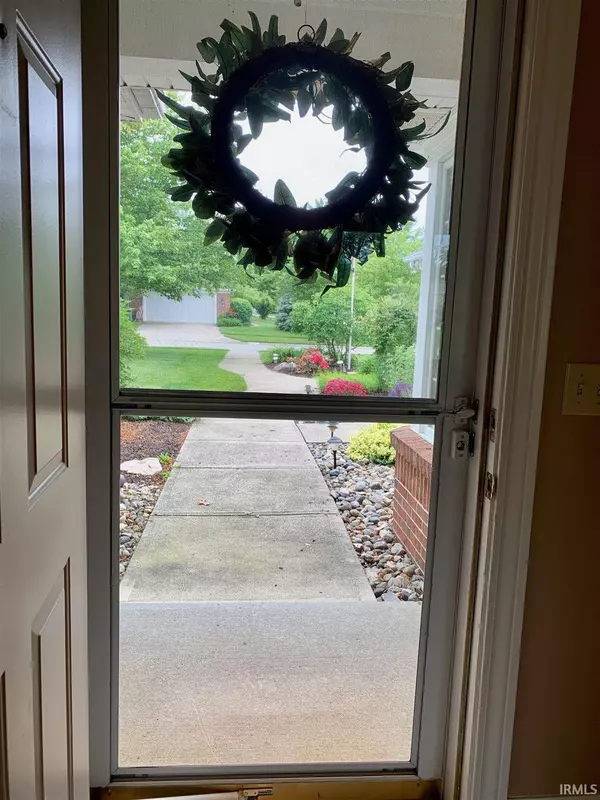$223,000
$199,900
11.6%For more information regarding the value of a property, please contact us for a free consultation.
2 Beds
2 Baths
1,760 SqFt
SOLD DATE : 06/24/2021
Key Details
Sold Price $223,000
Property Type Condo
Sub Type Condo/Villa
Listing Status Sold
Purchase Type For Sale
Square Footage 1,760 sqft
Subdivision Covington Pointe
MLS Listing ID 202120770
Sold Date 06/24/21
Style Attached
Bedrooms 2
Full Baths 2
HOA Fees $250/mo
Abv Grd Liv Area 1,760
Total Fin. Sqft 1760
Year Built 1994
Annual Tax Amount $1,917
Tax Year 2021
Lot Size 0.330 Acres
Property Description
Come enjoy the relaxing, care-free world of living in a villa community where you'll have more free time to enjoy the activities you love. The lawn is taken care of, flower beds are mulched for you, leaves are removed in the fall and the snow is handled by someone other than you, saving you the aches and pains. This 2 bedroom, 2 full bath villa plus den and sunroom is ready for its next owners. The roof is new, a tear off done last spring, the HVAC has been replaced recently so the bones of the home are new and solid. Great location, convenient to schools, retail centers, entertainment venues, this villa community has it all going for it and the monthly HOA fee includes water and sewer! All measurements are approximations and should be checked by buyer and buyers agent if important to buyer as well as individual schools listed in SWAC schools.
Location
State IN
Area Allen County
Direction Covington Road to the Entrance of Covington Pointe marked by signs and the Flag pole and 2nd driveway on your right.
Rooms
Family Room 14 x 9
Basement Slab
Dining Room 13 x 12
Kitchen Main, 16 x 12
Ensuite Laundry Main
Interior
Laundry Location Main
Heating Forced Air, Gas
Cooling Central Air
Fireplaces Number 1
Fireplaces Type Living/Great Rm
Appliance Dishwasher, Microwave, Refrigerator, Washer, Window Treatments, Cooktop-Gas, Dryer-Electric, Oven-Gas
Laundry Main, 6 x 3
Exterior
Garage Attached
Garage Spaces 2.0
Amenities Available Attic Pull Down Stairs, Attic Storage, Ceiling Fan(s)
Waterfront No
Roof Type Shingle
Building
Lot Description Irregular
Foundation Slab
Sewer City
Water City
Structure Type Brick,Vinyl
New Construction No
Schools
Elementary Schools Deer Ridge
Middle Schools Summit
High Schools Homestead
School District Msd Of Southwest Allen Cnty
Read Less Info
Want to know what your home might be worth? Contact us for a FREE valuation!

Our team is ready to help you sell your home for the highest possible price ASAP

IDX information provided by the Indiana Regional MLS
Bought with Cindy Shepherd • Mike Thomas Associates, Inc.







