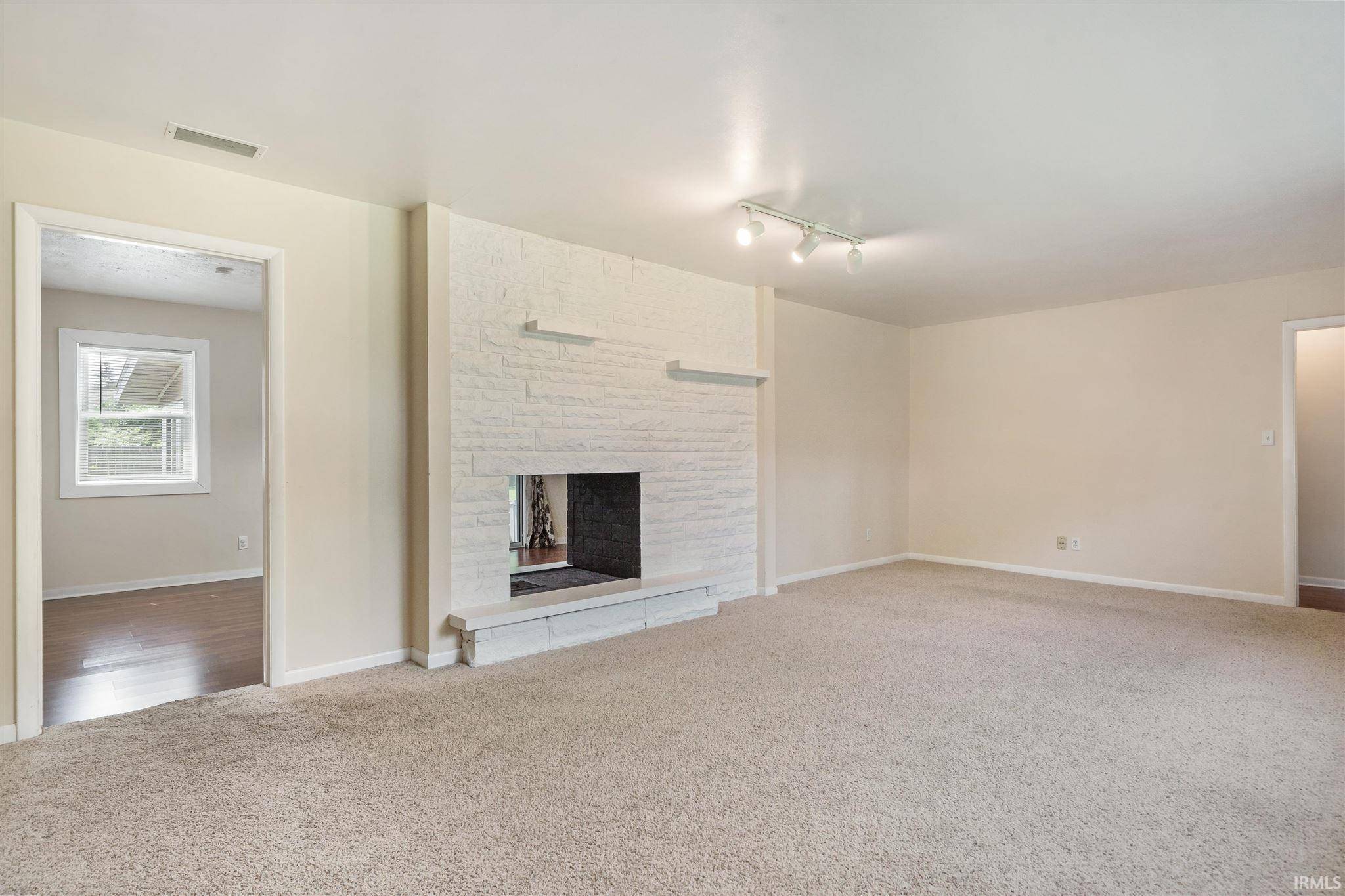$180,000
$164,900
9.2%For more information regarding the value of a property, please contact us for a free consultation.
3 Beds
2 Baths
1,572 SqFt
SOLD DATE : 07/20/2021
Key Details
Sold Price $180,000
Property Type Single Family Home
Sub Type Site-Built Home
Listing Status Sold
Purchase Type For Sale
Square Footage 1,572 sqft
Subdivision Brookside Estates
MLS Listing ID 202125088
Sold Date 07/20/21
Style One Story
Bedrooms 3
Full Baths 2
Abv Grd Liv Area 1,572
Total Fin. Sqft 1572
Year Built 1962
Annual Tax Amount $1,314
Tax Year 2020
Lot Size 0.326 Acres
Property Sub-Type Site-Built Home
Property Description
Welcoming ranch w/ large yard, sunroom & double sided fireplace close to Shoaff Park! Located in Brookside Estates, this 3 bedroom, 2 full bath home is move-in ready! Freshly painted exterior (2021) is accented by stone facade. Inside is a bright cheery atmosphere w/ laminate flooring running through hall, kitchen &dining. Long front living room is carpeted w/ large picture window & striking floor-to-ceiling white brick, wood burning fireplace that also connects to formal dining room. Eat in kitchen has plenty of cabinets, new countertops (2020), some SS appliances & cozy dining nook. Wide entry links formal dining/potential family room w/ fireplace & sliding glass doors to enclosed porch. Main bath was remodeled in 2020 w/ modern sink/vanity, updated flooring & tiled tub/shower w/ built-in shelf; slightly smaller bath has walk-in shower & is beside laundry room. All bedrooms are good sized w/ ceiling fans & ample storage throughout. Private feeling back yard to test out your green thumb w/ a garden or enjoy the fire pit. New a cement patio, large shed was added in 2019. New furnace & AC in 2020.
Location
State IN
Area Allen County
Direction St Joe RD To Ashland Dr Turn Left on Ashland then right on Bradford
Rooms
Family Room 19 x 11
Basement Crawl
Kitchen Main, 16 x 11
Interior
Heating Gas, Forced Air
Cooling Central Air
Flooring Carpet, Laminate
Fireplaces Number 1
Fireplaces Type Family Rm, Living/Great Rm
Appliance Dishwasher, Microwave, Refrigerator, Window Treatments, Oven-Electric, Range-Electric, Water Heater Gas
Laundry Main, 7 x 5
Exterior
Parking Features Attached
Garage Spaces 2.0
Amenities Available Ceiling Fan(s), Countertops-Laminate, Disposal, Dryer Hook Up Electric, Eat-In Kitchen, Firepit, Garage Door Opener, Patio Open, Porch Enclosed, Range/Oven Hook Up Elec, Stand Up Shower, Tub/Shower Combination, Main Floor Laundry
Roof Type Asphalt,Shingle
Building
Lot Description Level
Story 1
Foundation Crawl
Sewer City
Water City
Architectural Style Ranch
Structure Type Aluminum,Brick
New Construction No
Schools
Elementary Schools Shambaugh
Middle Schools Jefferson
High Schools Northrop
School District Fort Wayne Community
Read Less Info
Want to know what your home might be worth? Contact us for a FREE valuation!

Our team is ready to help you sell your home for the highest possible price ASAP

IDX information provided by the Indiana Regional MLS
Bought with TJ Short • CENTURY 21 Bradley Realty, Inc






