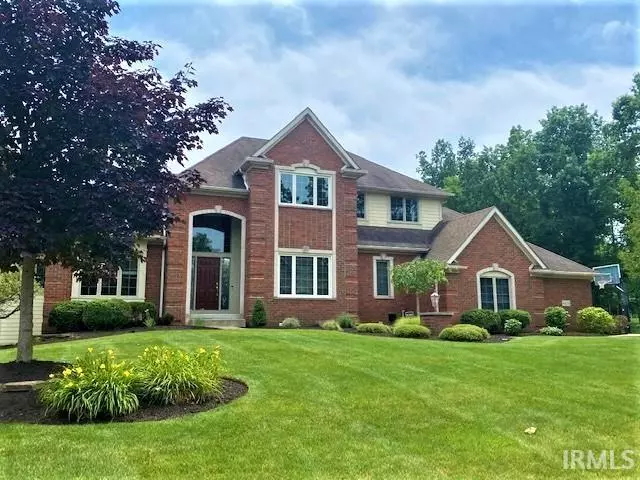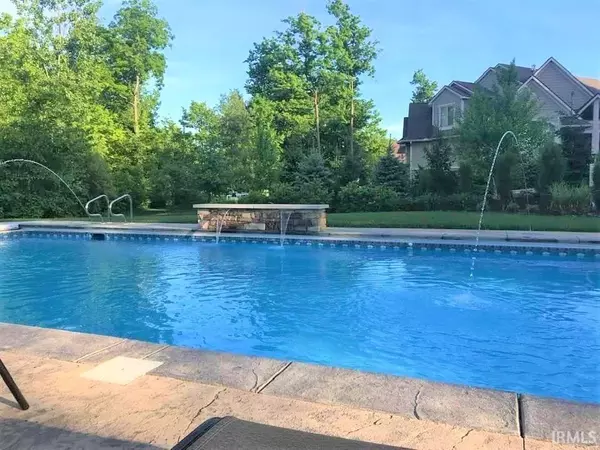$670,000
$619,900
8.1%For more information regarding the value of a property, please contact us for a free consultation.
4 Beds
5 Baths
4,375 SqFt
SOLD DATE : 07/22/2021
Key Details
Sold Price $670,000
Property Type Single Family Home
Sub Type Site-Built Home
Listing Status Sold
Purchase Type For Sale
Square Footage 4,375 sqft
Subdivision Hawthorne Park
MLS Listing ID 202124744
Sold Date 07/22/21
Style Two Story
Bedrooms 4
Full Baths 4
Half Baths 1
HOA Fees $71/ann
Abv Grd Liv Area 2,880
Total Fin. Sqft 4375
Year Built 2003
Annual Tax Amount $4,782
Tax Year 2021
Property Description
Let the Bidding begin on this 1 Owner Bob Buescher blt 4BR/4.5, 2 sty on Fin LL that sits on a cul-de-sac & has a refreshing SALT WATER POOL with water features - great for this heat!! Gorgeous Cooks Kitchen has NEW GRANITE COUNTERTOPS, Newer SS LG FRENCH DOOR FRIDGE, LG STOVE/OVEN, Cstm Cabinets, New Sink, W-IN Pantry that has Etched Glass Door, BB for 4, Ceramic Tile Flr, Lrg Eat-in area with Window-Wall to Pool, all leading out to an ENCLOSED PORCH w/Lighted Ceil Fan* Foyer entry has Glass Etched Sidelights on Front Door, Formal DR with Glass Shelves+Columns, DEN w/Glass Fr. Drs open to the Soaring GR that has a Window Wall to the Bkyard+Pool, Gas-log FP,Blt-in Entertainment Cntr+Lighted Ceil Fan* Main Flr MBR Suite has Dual Vans,Tiled Shwer,Jacuzzi,Separate Stall+W-in Clst* BRs 2,3+4 on 2nd level - BR2 has own Bath with BRs2+3 having a Jack n Jill* FINISHED LL is Huge! WET BAR with Fridge, Dishwasher+Sink, RR/FR Combo all wrapped in Windows, 3 more finished Rms for whatever your needs are & a Full Bath* Home is surrounded by LUSH LANDSCAPING that was just freshened & new Plantings added by Jim Logue Lndscpng* TREX DECK with LATTICE PERGOLA is Relaxing while enjoying the Pool* Util Rm has LG W+D staying, Sink,Cabs+Hang Bar* Drop Zone has 2 Closets* IRRIG SYS, SEC.SYS, Side-Load 3 Car w/Cabinets+Pull-Dwn Stairs, Fresh Paint, New Carpeting, New Pool Heater, All Carpets Professionally Cleaned, Lighted Niches, Crown Molding, Decorative Ceilings, Oversized Tile, Firepit, more- HOME WAS PRE-INSPECTED w/RADON TEST by PHOENIX HOME GROUP* ALL BUYERS MUST BE APPROVED & MUST BE ABLE TO CLOSE BY JULY 26! ALL OFFERS WILL BE PRESENTED BY NOON 6/29 - SELLER RESERVES RIGHT TO ACCEPT AN OFFER PRIOR TO THAT TIME - PLEASE REMOVE SHOES & USE FOOTIES PROVIDED AT FRONT DOOR!
Location
State IN
Area Allen County
Direction Union Chapel to Hawthorne - Drayton Pkwy to Cordell to Denali or Sutters to Jonus to Denali - once on Denali home on right
Rooms
Basement Daylight, Finished
Dining Room 14 x 13
Kitchen Main, 14 x 13
Ensuite Laundry Main
Interior
Laundry Location Main
Heating Gas, Forced Air
Cooling Central Air
Fireplaces Number 1
Fireplaces Type Living/Great Rm
Appliance Dishwasher, Microwave, Refrigerator, Washer, Dryer-Electric, Range/Oven-Dual Fuel, Water Heater Gas
Laundry Main, 9 x 6
Exterior
Garage Attached
Garage Spaces 3.0
Pool Below Ground
Amenities Available Alarm System-Security
Waterfront No
Building
Lot Description Cul-De-Sac, Partially Wooded
Story 2
Foundation Daylight, Finished
Sewer City
Water City
Structure Type Brick
New Construction No
Schools
Elementary Schools Cedar Canyon
Middle Schools Maple Creek
High Schools Carroll
School District Northwest Allen County
Read Less Info
Want to know what your home might be worth? Contact us for a FREE valuation!

Our team is ready to help you sell your home for the highest possible price ASAP

IDX information provided by the Indiana Regional MLS
Bought with Susanne Rippey • RE/MAX Results







