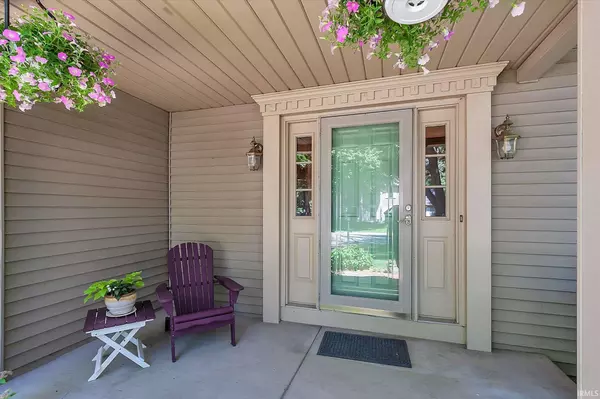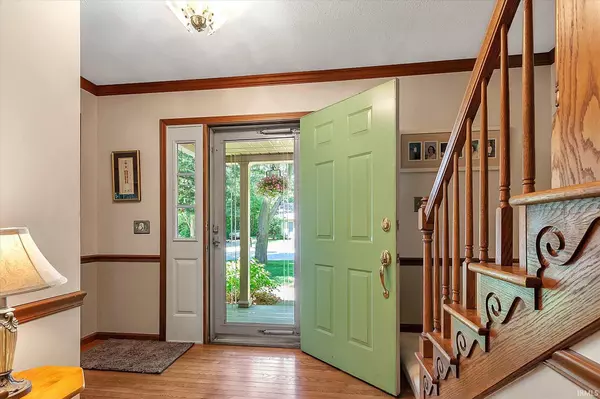$315,000
$320,000
1.6%For more information regarding the value of a property, please contact us for a free consultation.
4 Beds
3 Baths
2,630 SqFt
SOLD DATE : 09/03/2021
Key Details
Sold Price $315,000
Property Type Single Family Home
Sub Type Site-Built Home
Listing Status Sold
Purchase Type For Sale
Square Footage 2,630 sqft
Subdivision Partridge Woods
MLS Listing ID 202124653
Sold Date 09/03/21
Style Two Story
Bedrooms 4
Full Baths 2
Half Baths 1
HOA Fees $6/ann
Abv Grd Liv Area 2,208
Total Fin. Sqft 2630
Year Built 1988
Annual Tax Amount $2,116
Tax Year 2020
Lot Size 0.500 Acres
Property Description
OPEN HOUSE- Sunday, August 1st- 2-4pm; BRAND NEW TEAR OFF ROOF, NEW 95% HIGH EFFICIENCY FURNACE AND AC, NEW REVERSE OSMOSIS and SEPTIC field being replaced and in process. All the big ticket items have been replaced for the future homeowner. Former Panorama Home. Award winning Penn Harris Madison schools- Horizon/elementary, Discovery/middle school and Penn high school. Quality construction with crown molding throughout the main level. Traditional floorplan with nice sized living room connecting to a formal dining room with built in buffet and a nice wall of windows for extra sunlight. The kitchen, eating area and family room are wide open for a spacious area for family gatherings. The family room has a wood burning fireplace surrounded by beautiful built-ins for a cozy lounging area. Upstairs you will find four generous sized bedrooms and closets including a master ensuite and a 2nd full bath for guests and family. The lower level provides extra finished space with a generous sized room for relaxation/kids play area and a 2nd room for office/hobby room. Outdoors is a large private fenced yard and patio to enjoy your summer evenings. New- well pump, Water softener-3 years. Average utilities; Gas-$58/month and electric- $105/month. Please schedule your showing now before this one is gone.
Location
State IN
Area St. Joseph County
Direction Heading east on Adams Road past SR23, turn left at Partridge Woods Drive. Home is on the right hand side.
Rooms
Basement Partially Finished
Ensuite Laundry Main
Interior
Laundry Location Main
Heating Gas, Forced Air
Cooling Central Air
Flooring Carpet, Hardwood Floors, Vinyl
Fireplaces Number 1
Fireplaces Type Family Rm, Wood Burning, Heatilator
Appliance Dishwasher, Microwave, Refrigerator, Washer, Cooktop-Gas, Dryer-Electric, Oven-Built-In, Sump Pump, Water Heater Gas, Water Softener-Owned, Window Treatment-Blinds
Laundry Main
Exterior
Garage Attached
Garage Spaces 2.0
Fence Chain Link, Wood
Amenities Available 1st Bdrm En Suite, Attic Storage, Built-In Bookcase, Ceiling Fan(s), Closet(s) Walk-in, Crown Molding, Detector-Smoke, Disposal, Dryer Hook Up Electric, Eat-In Kitchen, Garage Door Opener, Irrigation System, Kitchen Island, Landscaped, Patio Open, Stand Up Shower, Tub/Shower Combination, Formal Dining Room, Main Floor Laundry, Washer Hook-Up
Waterfront No
Roof Type Asphalt,Shingle
Building
Lot Description Level, Partially Wooded, 0-2.9999
Story 2
Foundation Partially Finished
Sewer Septic
Water Well
Architectural Style Traditional
Structure Type Vinyl
New Construction No
Schools
Elementary Schools Horizon
Middle Schools Discovery
High Schools Penn
School District Penn-Harris-Madison School Corp.
Read Less Info
Want to know what your home might be worth? Contact us for a FREE valuation!

Our team is ready to help you sell your home for the highest possible price ASAP

IDX information provided by the Indiana Regional MLS
Bought with Jason Kaser • Kaser Realty







