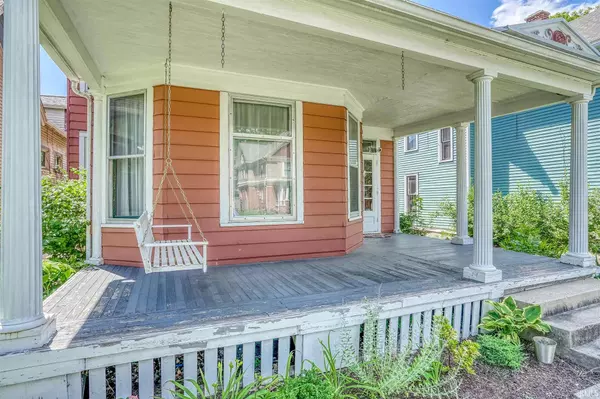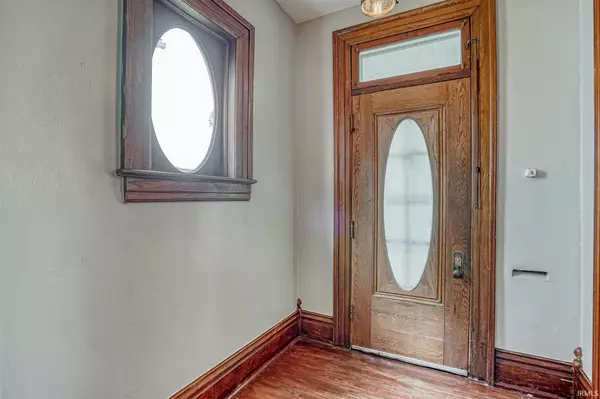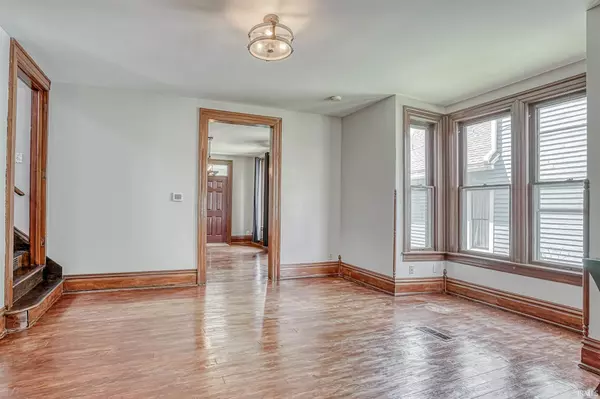$219,900
$219,900
For more information regarding the value of a property, please contact us for a free consultation.
4 Beds
2 Baths
2,292 SqFt
SOLD DATE : 08/23/2021
Key Details
Sold Price $219,900
Property Type Single Family Home
Sub Type Site-Built Home
Listing Status Sold
Purchase Type For Sale
Square Footage 2,292 sqft
Subdivision Williams Woodland Park
MLS Listing ID 202125513
Sold Date 08/23/21
Style Two Story
Bedrooms 4
Full Baths 1
Half Baths 1
HOA Fees $2/ann
Abv Grd Liv Area 2,292
Total Fin. Sqft 2292
Year Built 1900
Annual Tax Amount $1,541
Tax Year 2021
Lot Size 6,446 Sqft
Property Description
!!!OPEN HOUSE FRIDAY July 9, 5-7 pm!!! Welcome home to the '07! This one of a kind 4 bedroom Queen Anne located in the Historic Williams Woodland Park is ready for its new owner. Walking in you'll be greeted by the grand foyer and ample space for living, working, and entertaining. The kitchen is show-stopping with stainless steel appliances, tile backsplash, and quartz countertops. The main level laundry is a huge bonus. Upstairs you'll find 4 large bedrooms accompanied by a gorgeously remodeled bathroom. Water heater was new in 2018, new HVAC in 2019, 6ft privacy fence added in 2019. TV Mounts not included in sale.
Location
State IN
Area Allen County
Direction From S. Clinton St. turn west on Creighton Ave. Turn south on S. Harrison St.
Rooms
Family Room 14 x 14
Basement Unfinished
Dining Room 12 x 15
Kitchen Main, 11 x 12
Ensuite Laundry Main
Interior
Laundry Location Main
Heating Forced Air, Gas
Cooling Central Air
Flooring Hardwood Floors
Appliance Dishwasher, Refrigerator, Washer, Window Treatments, Dryer-Electric, Range-Gas, Water Heater Gas, Window Treatment-Blinds
Laundry Main, 5 x 7
Exterior
Exterior Feature Sidewalks
Fence Privacy, Wood
Amenities Available Ceiling Fan(s), Countertops-Stone, Foyer Entry, Kitchen Island, Pantry-Walk In, Porch Covered, Range/Oven Hk Up Gas/Elec, Twin Sink Vanity, Tub/Shower Combination, Formal Dining Room, Main Floor Laundry
Waterfront No
Roof Type Asphalt,Shingle
Building
Lot Description Historic Designation, Level
Story 2
Foundation Unfinished
Sewer City
Water City
Architectural Style Historic, Victorian
Structure Type Metal
New Construction No
Schools
Elementary Schools Fairfield
Middle Schools Shawnee
High Schools South Side
School District Fort Wayne Community
Read Less Info
Want to know what your home might be worth? Contact us for a FREE valuation!

Our team is ready to help you sell your home for the highest possible price ASAP

IDX information provided by the Indiana Regional MLS
Bought with Justin Scher • CENTURY 21 Bradley Realty, Inc







