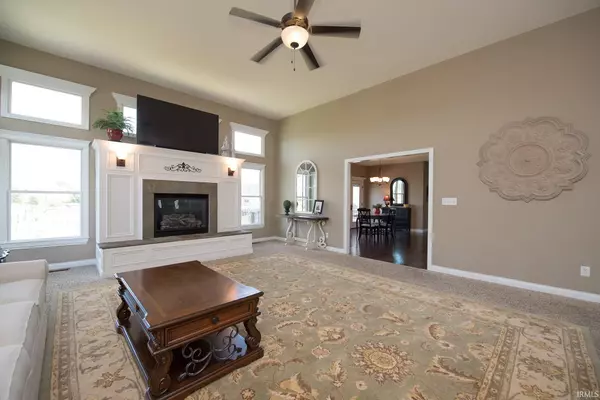$655,000
$665,000
1.5%For more information regarding the value of a property, please contact us for a free consultation.
5 Beds
5 Baths
5,021 SqFt
SOLD DATE : 08/13/2021
Key Details
Sold Price $655,000
Property Type Single Family Home
Sub Type Site-Built Home
Listing Status Sold
Purchase Type For Sale
Square Footage 5,021 sqft
Subdivision Winding Creek
MLS Listing ID 202125369
Sold Date 08/13/21
Style Two Story
Bedrooms 5
Full Baths 4
Half Baths 1
HOA Fees $45/ann
Abv Grd Liv Area 3,476
Total Fin. Sqft 5021
Year Built 2014
Annual Tax Amount $4,386
Tax Year 2021
Lot Size 0.277 Acres
Property Description
Located in popular Winding Creek, this home offers expansive spaces, filled with style and design. Upon entering the home from the covered front porch, you will immediately feel the brightness of natural light offered by the abundance of large windows. A nearby formal dining room is seen through the French doors and could also be used as a functional home office. Architectural details highlight the fireplace as well as many of the windows themselves. This great room opens to the spacious eat in kitchen with its large work island with prep sink, wall ovens, a gas range, a walk in pantry, granite countertops and stunning cabinet designs. Also on the first floor is a remarkable owner’s suite with access to the deck and a view of the lake beyond. The adjoining closet is amazing in size and connects to the first floor laundry area. A garden tub, separated personal vanities, stunning tilework, and a shower with multiple heads add to the splendor of these rooms. On the walk out lower level is an enormous family room, lots of storage, a bedroom with an egress window, a full bath and another finish able room that could become another bedroom/office space. Upstairs are well designed bedrooms that include two with a Jack and Jill bath (separated vanities offer privacy.) adjoining them and a 4th sizeable bedroom with a private bath. A landing adds interest and overlooks the foyer. The community pool is just minutes away and provides a respite for residents.
Location
State IN
Area Tippecanoe County
Direction Salisbury to 500 North. Turn on Grapevine and left on Flowermound and around the curve. the house in on the right.
Rooms
Basement Finished, Full Basement, Walk-Out Basement
Dining Room 14 x 14
Kitchen Main, 16 x 12
Ensuite Laundry Basement
Interior
Laundry Location Basement
Heating Gas, Forced Air
Cooling Central Air
Flooring Carpet, Ceramic Tile, Hardwood Floors
Fireplaces Number 1
Fireplaces Type Living/Great Rm, Gas Log
Appliance Dishwasher, Microwave, Refrigerator, Washer, Window Treatments, Cooktop-Gas, Dryer-Electric, Kitchen Exhaust Hood, Oven-Electric, Sump Pump, Water Heater Gas, Water Softener-Rented
Laundry Basement
Exterior
Exterior Feature Playground, Swimming Pool
Garage Attached
Garage Spaces 3.0
Fence None
Amenities Available 1st Bdrm En Suite, Alarm System-Security, Cable Ready, Ceiling-9+, Ceiling-Tray, Ceiling Fan(s), Ceilings-Vaulted, Closet(s) Walk-in, Countertops-Stone, Deck Open, Deck on Waterfront, Detector-Carbon Monoxide, Detector-Smoke, Disposal, Eat-In Kitchen, Foyer Entry, Garage Door Opener, Garden Tub, Irrigation System, Kitchen Island, Open Floor Plan, Pantry-Walk In, Pocket Doors, Six Panel Doors, Alarm System-Sec. Cameras, Stand Up Shower, Tub and Separate Shower, Tub/Shower Combination, Main Level Bedroom Suite, Formal Dining Room, Great Room, Main Floor Laundry, Sump Pump, Jack & Jill Bath
Waterfront Yes
Waterfront Description Pond
Roof Type Asphalt
Building
Lot Description Rolling, Waterfront, Water View
Story 2
Foundation Finished, Full Basement, Walk-Out Basement
Sewer City
Water City
Architectural Style Traditional
Structure Type Brick,Stone,Vinyl
New Construction No
Schools
Elementary Schools Burnett Creek
Middle Schools Battle Ground
High Schools William Henry Harrison
School District Tippecanoe School Corp.
Read Less Info
Want to know what your home might be worth? Contact us for a FREE valuation!

Our team is ready to help you sell your home for the highest possible price ASAP

IDX information provided by the Indiana Regional MLS
Bought with Ken Koch • Keller Williams Lafayette







