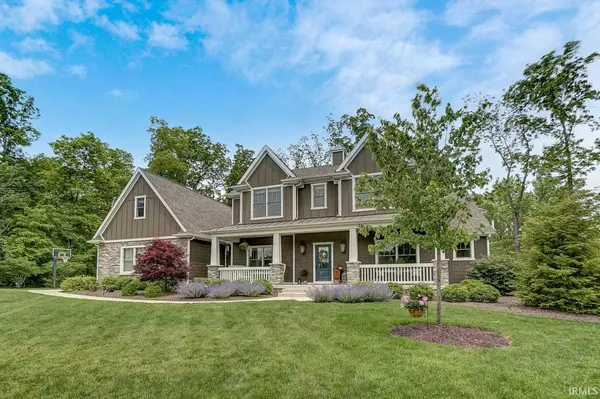$721,900
$719,900
0.3%For more information regarding the value of a property, please contact us for a free consultation.
5 Beds
5 Baths
4,481 SqFt
SOLD DATE : 07/09/2021
Key Details
Sold Price $721,900
Property Type Single Family Home
Sub Type Site-Built Home
Listing Status Sold
Purchase Type For Sale
Square Footage 4,481 sqft
Subdivision Covington Hollow
MLS Listing ID 202119651
Sold Date 07/09/21
Style Other
Bedrooms 5
Full Baths 4
Half Baths 1
HOA Fees $29/ann
Abv Grd Liv Area 2,867
Total Fin. Sqft 4481
Year Built 2014
Annual Tax Amount $5,710
Tax Year 2021
Lot Size 0.505 Acres
Property Description
Pristine home & prime location! Only 7 years old, this 5 BR 2-story blt by Timberlin Homes offers both quality & charm & is situated on a private, 1/2A partially wooded cul-de-sac lot. The gracious covered Front Porch opens into the stunning light & bright open flr plan main level. Wide plank hardwood flooring, custom trim package, wainscoting, neutral color palette & custom blinds. Gt Rm w/- stone FP w/- raised hearth flanked by bookshelves & a media cabinet. Gourmet Kit w/- flr to ceil white custom cabinetry, expansive island, farmhouse sink, stone tiled backsplash & a beverage station complete w/- wet bar. Dining Area has a dramatic cath ceil w/- shiplap & suspended rustic beams and opens onto a cozy covered patio w/- outdoor woodburning FP. Den/Study w/- blt-in shelves on one wall & paneled wainscoting. Private 1st floor Mstr Suite w/- trey ceil & barn door leading into a personal spa-like bthrm w/- designer soaking tub, tiled walk-in shower & twin vanities. UL w/- 4 additional BR's, one en-suite & 2 sharing a Jack-and-Jill bthrm. The 4th BR is L shaped & dimensions are approx. Fin daylight LL includes a Fam Rm/Rec Rm w/- an 11x12 wet bar area, a 17x11 exercise space, a full bthrm, & a 14x18 media room w/- stone architectural detail & double barn doors. Outdoor entertaining area includes a spacious custom designed stamped concrete patio. Close to Schools, Park, Shopping and YMCA.
Location
State IN
Area Allen County
Zoning R1
Direction Take Hadley Road south until reaching the traffic lights on Covington Rd. Go straight through into Covington Hollow. Follow Covington Hollow Lane to the end and turn left onto Covington Hollow Pass. House is at end of cul-de-sac.
Rooms
Family Room 29 x 18
Basement Daylight, Finished, Full Basement
Dining Room 13 x 12
Kitchen Main, 14 x 16
Ensuite Laundry Main
Interior
Laundry Location Main
Heating Gas, Forced Air
Cooling Central Air
Flooring Carpet, Hardwood Floors, Tile
Fireplaces Number 2
Fireplaces Type Living/Great Rm, Gas Log, Wood Burning, Gas Starter, Other
Appliance Dishwasher, Microwave, Refrigerator, Cooktop-Electric, Kitchen Exhaust Hood, Oven-Built-In, Oven-Electric, Radon System, Sump Pump+Battery Backup, Water Heater Gas, Water Softener-Owned, Window Treatment-Blinds, Wine Chiller, Basketball Goal
Laundry Main, 11 x 6
Exterior
Exterior Feature Sidewalks
Garage Attached
Garage Spaces 3.0
Fence PVC
Amenities Available 1st Bdrm En Suite, Alarm System-Security, Attic Storage, Built-In Bookcase, Built-In Entertainment Ct, Cable Available, Cable Ready, Ceiling-9+, Ceiling-Cathedral, Ceiling-Tray, Ceiling Fan(s), Ceilings-Beamed, Chair Rail, Closet(s) Walk-in, Countertops-Stone, Court-Basketball, Crown Molding, Detector-Carbon Monoxide, Detector-Smoke, Disposal, Dryer Hook Up Gas/Elec, Foyer Entry, Garage Door Opener, Garden Tub, Guest Quarters, Irrigation System, Kitchen Island, Landscaped, Near Walking Trail, Open Floor Plan, Pantry-Walk In, Patio Open, Pocket Doors, Porch Covered, Porch Open, Range/Oven Hk Up Gas/Elec, Split Br Floor Plan, Twin Sink Vanity, Utility Sink, Wet Bar, Stand Up Shower, Tub/Shower Combination, Main Level Bedroom Suite, Formal Dining Room, Great Room, Main Floor Laundry, Sump Pump, Washer Hook-Up, Custom Cabinetry, Jack & Jill Bath
Waterfront No
Roof Type Asphalt,Shingle
Building
Lot Description Cul-De-Sac, Partially Wooded
Foundation Daylight, Finished, Full Basement
Sewer City
Water City
Structure Type Cement Board,Stone,Vinyl
New Construction No
Schools
Elementary Schools Haverhill
Middle Schools Summit
High Schools Homestead
School District Msd Of Southwest Allen Cnty
Read Less Info
Want to know what your home might be worth? Contact us for a FREE valuation!

Our team is ready to help you sell your home for the highest possible price ASAP

IDX information provided by the Indiana Regional MLS
Bought with Ryan Kuzniar • Lake, Town & Country Realty Inc







