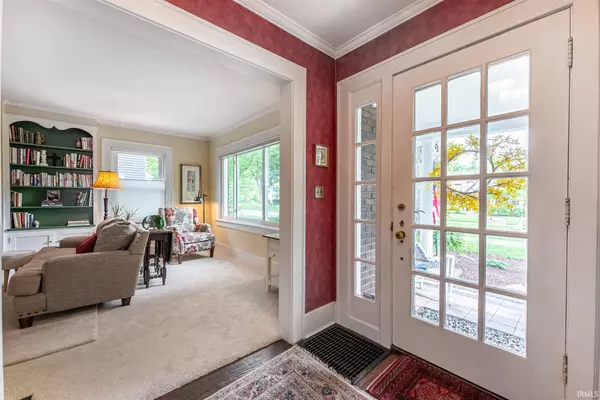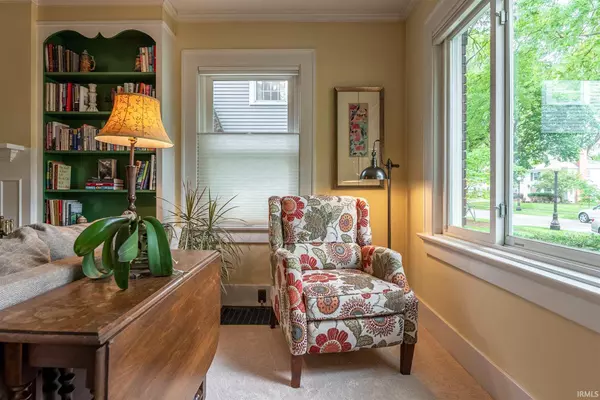$340,000
$294,900
15.3%For more information regarding the value of a property, please contact us for a free consultation.
4 Beds
2 Baths
2,766 SqFt
SOLD DATE : 07/16/2021
Key Details
Sold Price $340,000
Property Type Single Family Home
Sub Type Site-Built Home
Listing Status Sold
Purchase Type For Sale
Square Footage 2,766 sqft
Subdivision Wiebkes Homestead
MLS Listing ID 202121225
Sold Date 07/16/21
Style Two Story
Bedrooms 4
Full Baths 1
Half Baths 1
HOA Fees $2/ann
Abv Grd Liv Area 2,304
Total Fin. Sqft 2766
Year Built 1940
Annual Tax Amount $2,347
Tax Year 2020
Lot Size 9,099 Sqft
Property Description
Offer deadline is 12pm on Monday, June 7, 2021. Nestled among a canopy of trees on a quiet, dead-end street by Foster Park, lies an all-brick, 4-bedroom charmer waiting to be claimed. This well-maintained home (one owner ~ 20 years) in the '07 is the perfect example of old-world character meeting modern life. If you love built-in bookshelves, hardwood floors, authentic wood paneling, cozy fireplaces, carved wood bannisters, and medallion doorways, but don't want a "fixer-upper", this is the one for you - but no worries, the big stuff's been done already! The main floor of this spacious Georgian style home features a formal dining room with arched bump out w/top window and space for a buffet; modern kitchen with 3-seat peninsula perfect for breakfast or homework; a reversed stairway (located in the back of house); sun-filled 3-season room; main floor laundry; half bath; bright den with walls of windows - a bonus for those working from home; and a 26’ x 14’ welcoming living room with wood-burning fireplace. Upstairs are 4 generous sized bedrooms with ceiling fans; a full bath; and walk-up access to a floored, 1008’ ducted attic capable of finishing for added space, if needed. Enjoy a pint in the lower level as the authentic dark wood paneling, coffered ceiling, and brick fireplace evoke a ‘pub’ feeling. As weather permits, there's no other place to be than the dreamy backyard patio overlooking the meticulously kept lawn and garden; truly, a park-like setting. Some updates include new "tear-off" roof (2019), furnace (2016), all exterior trim (2020), concrete patio, including affixed propane Broilmaster grill (2020 - included), newly poured concrete driveway (2018), iron fencing and gate carpet in living room, upstairs, and basement (2019) {Note: hardwoods are beneath the carpet in living room and upstairs}, extensive landscaping (2020), newer AC condenser and updated electric (200 amp service), and windows throughout. Foster Parkway is just seconds to Foster Park with a connection to The Fort Wayne Trails system and only blocks away from The Clyde Theater, The '07 Pub & The Friendly Fox restaurant & Antonuccio’s Market.
Location
State IN
Area Allen County
Zoning R1
Direction Heading west on Rudisill, turn south (LEFT) on Old Mill Rd., turn LEFT on W. Foster Parkway. Home will be on LEFT.
Rooms
Family Room 22 x 21
Basement Full Basement, Partially Finished
Dining Room 15 x 13
Kitchen Main, 14 x 13
Ensuite Laundry Main
Interior
Laundry Location Main
Heating Forced Air, Gas
Cooling Central Air
Flooring Carpet, Hardwood Floors, Laminate, Vinyl
Fireplaces Number 2
Fireplaces Type Family Rm, Living/Great Rm, Gas Log, Wood Burning, Basement
Appliance Dishwasher, Microwave, Refrigerator, Washer, Window Treatments, Built-In Gas Grill, Dehumidifier, Dryer-Electric, Range-Gas, Water Heater Gas, Window Treatment-Blinds
Laundry Main, 10 x 7
Exterior
Exterior Feature Sidewalks
Garage Detached
Garage Spaces 2.0
Fence Full, Privacy, Wood
Amenities Available Attic-Walk-up, Breakfast Bar, Built-In Bookcase, Ceiling Fan(s), Chair Rail, Countertops-Laminate, Deck Open, Disposal, Dryer Hook Up Gas/Elec, Eat-In Kitchen, Foyer Entry, Garage Door Opener, Landscaped, Near Walking Trail, Pocket Doors, Porch Covered, Range/Oven Hook Up Gas, Tub/Shower Combination, Formal Dining Room, Main Floor Laundry, Washer Hook-Up
Waterfront No
Roof Type Asphalt
Building
Lot Description Level, Partially Wooded
Story 2
Foundation Full Basement, Partially Finished
Sewer City
Water City
Architectural Style Traditional
Structure Type Brick
New Construction No
Schools
Elementary Schools Harrison Hill
Middle Schools Kekionga
High Schools South Side
School District Fort Wayne Community
Read Less Info
Want to know what your home might be worth? Contact us for a FREE valuation!

Our team is ready to help you sell your home for the highest possible price ASAP

IDX information provided by the Indiana Regional MLS
Bought with Leslie Ferguson • Regan & Ferguson Group







