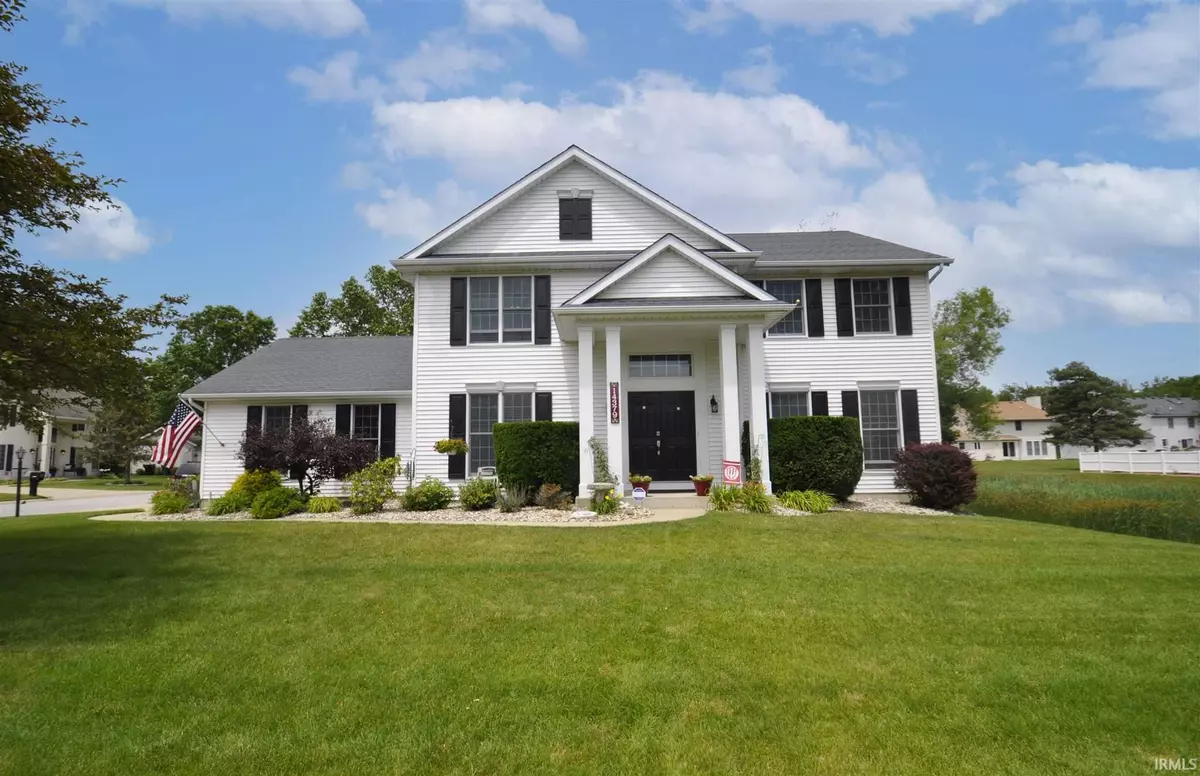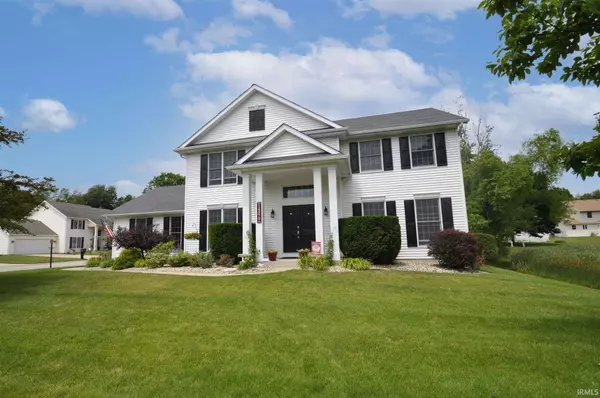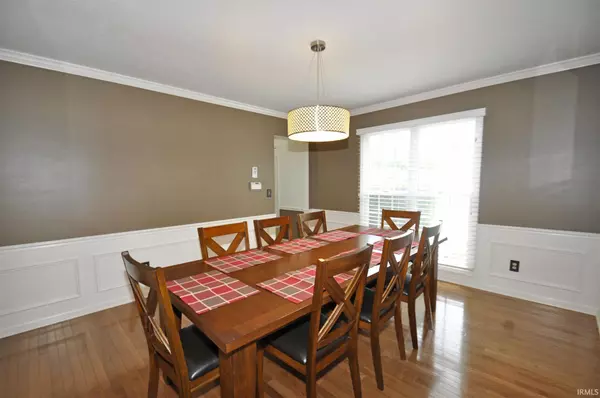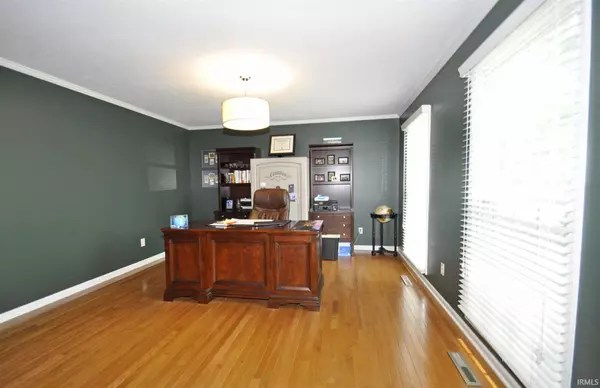$345,000
$339,900
1.5%For more information regarding the value of a property, please contact us for a free consultation.
4 Beds
3 Baths
2,998 SqFt
SOLD DATE : 08/23/2021
Key Details
Sold Price $345,000
Property Type Single Family Home
Sub Type Site-Built Home
Listing Status Sold
Purchase Type For Sale
Square Footage 2,998 sqft
Subdivision Sagewood Estates
MLS Listing ID 202124719
Sold Date 08/23/21
Style Two Story
Bedrooms 4
Full Baths 2
Half Baths 1
HOA Fees $6/ann
Abv Grd Liv Area 2,348
Total Fin. Sqft 2998
Year Built 1994
Annual Tax Amount $2,202
Tax Year 20202021
Lot Size 0.436 Acres
Property Description
WOW, beautiful 4 bedroom home in Sagewood Estates. PHM schools and a convenient location to shopping and restaurants. This homes comes with a fantastic large den, formal dining room and a large island for casual dining with main floor laundry room.House comes with numerous updates including new Generac System, Newer stove, washer, dryer, and refrigerator come with multi-year warranties. Both full bathrooms were completely remodeled in 2020. Irrigation system system has all new rotors, WIFI Controller, rain sensor, and back-flow. Items in the work out room and the gun safe are negotiable. Preferred closing to be August 31 but no sooner than 8/23.
Location
State IN
Area St. Joseph County
Direction Day Rd. to North on Sagewood Dr.
Rooms
Basement Partially Finished
Dining Room 15 x 15
Kitchen Main, 15 x 12
Ensuite Laundry Main
Interior
Laundry Location Main
Heating Gas, Forced Air
Cooling Central Air
Flooring Carpet, Ceramic Tile, Hardwood Floors
Fireplaces Number 1
Fireplaces Type Wood Burning
Appliance Dishwasher, Microwave, Refrigerator, Oven-Gas, Water Heater Gas, Water Softener-Owned
Laundry Main
Exterior
Garage Attached
Garage Spaces 2.0
Fence None
Amenities Available 1st Bdrm En Suite, Cable Ready, Ceiling-9+, Closet(s) Walk-in, Countertops-Stone, Deck Open, Detector-Smoke, Disposal, Eat-In Kitchen, Garage Door Opener, Irrigation System, Kitchen Island, Open Floor Plan, Porch Covered, Range/Oven Hook Up Gas, Six Panel Doors, Twin Sink Vanity, Utility Sink, Formal Dining Room, Great Room, Main Floor Laundry
Waterfront No
Roof Type Asphalt,Shingle
Building
Lot Description Level
Story 2
Foundation Partially Finished
Sewer Septic
Water City
Architectural Style Traditional
Structure Type Vinyl
New Construction No
Schools
Elementary Schools Elsie Rogers
Middle Schools Schmucker
High Schools Penn
School District Penn-Harris-Madison School Corp.
Read Less Info
Want to know what your home might be worth? Contact us for a FREE valuation!

Our team is ready to help you sell your home for the highest possible price ASAP

IDX information provided by the Indiana Regional MLS
Bought with Michael Calhoun • Coldwell Banker Real Estate Group







