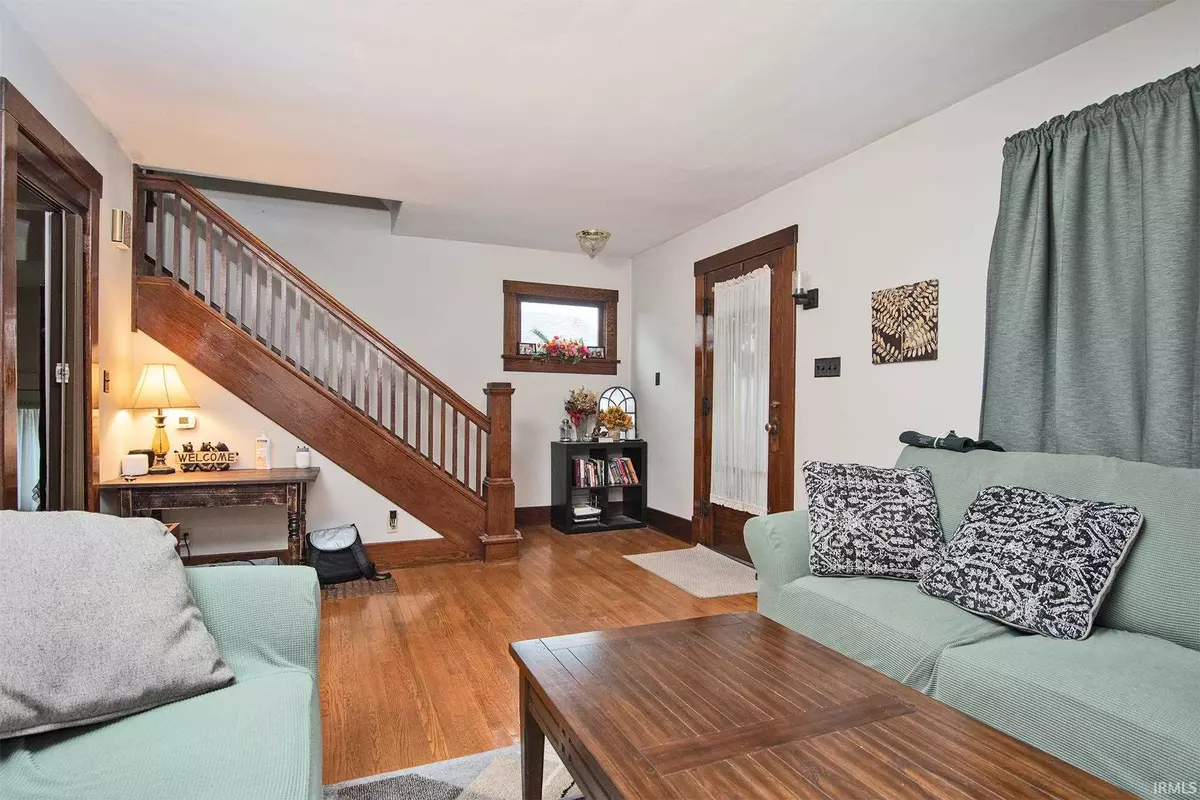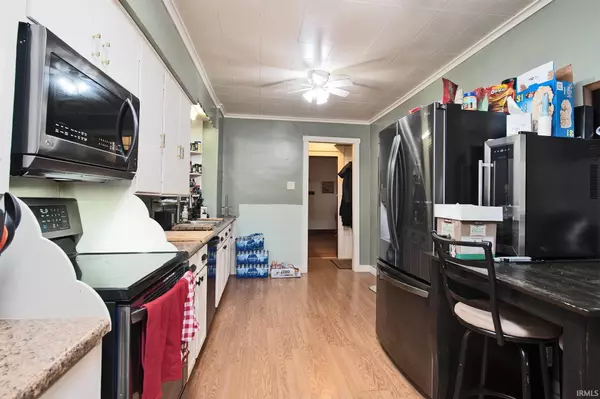$199,900
$199,900
For more information regarding the value of a property, please contact us for a free consultation.
3 Beds
2 Baths
2,208 SqFt
SOLD DATE : 06/25/2021
Key Details
Sold Price $199,900
Property Type Single Family Home
Sub Type Site-Built Home
Listing Status Sold
Purchase Type For Sale
Square Footage 2,208 sqft
Subdivision Fairfield Heights
MLS Listing ID 202120543
Sold Date 06/25/21
Style Two Story
Bedrooms 3
Full Baths 1
Half Baths 1
Abv Grd Liv Area 1,980
Total Fin. Sqft 2208
Year Built 1921
Annual Tax Amount $1,754
Tax Year 2020
Lot Size 4,839 Sqft
Property Description
All offers in by 5p.m. 6/6/2021 with response by 8p.m. Seller has the right to select offer before. Do not miss out on this extremely well-maintained historic home! With over 2,500 square feet in total this property includes a secondary living space, added in 2014 just above the garage that is simply perfect for use as a small studio apartment or mother-in-law suite. From its natural oak trim to the gorgeous oak floors this beautiful home is filled with original features that uniquely sets it apart. The spacious kitchen makes it perfect for preparing large meals for both family and friends as you gather on those warm summer nights and enjoy the outdoor patio. You will also find tranquility as you step out onto the amazing deck which is located off the Master bedroom to end your day by soaking in the hot tub. This home is filled with so many hidden gems, it’s definitely a must see. What are you waiting for? Schedule a private showing today!!
Location
State IN
Area Allen County
Direction South on Broadway. Turn East onto Rudisill then South to Indiana Avenue. Home is on the right.
Rooms
Basement Full Basement, Partially Finished
Dining Room 14 x 12
Kitchen Main, 19 x 9
Ensuite Laundry Basement
Interior
Laundry Location Basement
Heating Forced Air
Cooling Central Air
Laundry Basement
Exterior
Garage Detached
Garage Spaces 3.0
Waterfront No
Building
Lot Description Level
Story 2
Foundation Full Basement, Partially Finished
Sewer City
Water City
Structure Type Brick,Vinyl
New Construction No
Schools
Elementary Schools Harrison Hill
Middle Schools Miami
High Schools South Side
School District Fort Wayne Community
Read Less Info
Want to know what your home might be worth? Contact us for a FREE valuation!

Our team is ready to help you sell your home for the highest possible price ASAP

IDX information provided by the Indiana Regional MLS
Bought with Julie Williams • North Eastern Group Realty







