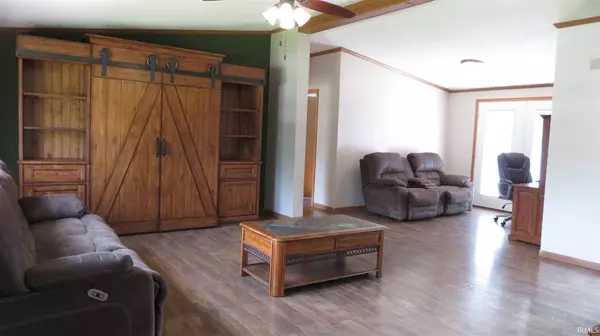$152,000
$148,500
2.4%For more information regarding the value of a property, please contact us for a free consultation.
3 Beds
2 Baths
1,512 SqFt
SOLD DATE : 07/23/2021
Key Details
Sold Price $152,000
Property Type Mobile Home
Sub Type Manuf. Home/Mobile Home
Listing Status Sold
Purchase Type For Sale
Square Footage 1,512 sqft
Subdivision North Riverwood Estates
MLS Listing ID 202124412
Sold Date 07/23/21
Style One Story
Bedrooms 3
Full Baths 2
Abv Grd Liv Area 1,512
Total Fin. Sqft 1512
Year Built 1997
Annual Tax Amount $400
Tax Year 2021
Lot Size 0.760 Acres
Property Description
You need to see this one to appreciate all it has to offer! 3 BR, 2 BA with a split floor plan setting on a double lot. New roof & skylights in 2020. The large backyard is enclosed with a new fence for your furry friends or little ones, installed in 2020. The 2.5 car attached garage is finished and was built in 2018. Some brand new paint. When the power is out, be the envy of the neighborhood with your 2-year-old whole house generator! Enjoy the very nice yard shed, only 2 yrs old, for additional storage. Entertain family or friends on the large deck, built in 2018. All appliances will stay including washer, dryer & Kinetico water softener. This home is set up for handicap access. This will be a great place to call home! Make it yours!!
Location
State IN
Area Kosciusko County
Direction SR 15 north, right on 300N, left on 100E, left on Deer Run - property on left
Rooms
Basement Crawl
Dining Room 11 x 10
Kitchen Main, 22 x 13
Ensuite Laundry Main
Interior
Laundry Location Main
Heating Gas, Forced Air
Cooling Central Air
Flooring Carpet, Laminate
Appliance Dishwasher, Refrigerator, Washer, Window Treatments, Dryer-Gas, Kitchen Exhaust Hood, Range-Gas, Water Heater Gas, Water Softener-Owned, Window Treatment-Blinds
Laundry Main, 9 x 9
Exterior
Garage Attached
Garage Spaces 2.5
Fence Wood
Amenities Available ADA Features, Ceiling Fan(s), Closet(s) Walk-in, Countertops-Laminate, Deck Open, Dryer Hook Up Gas, Eat-In Kitchen, Garage Door Opener, Generator-Whole House, Kitchen Island, Skylight(s), Split Br Floor Plan, Storm Doors, Stand Up Shower, Main Level Bedroom Suite, Formal Dining Room, Main Floor Laundry
Waterfront No
Roof Type Asphalt,Shingle
Building
Lot Description Slope
Story 1
Foundation Crawl
Sewer Private
Water Private
Architectural Style Ranch
Structure Type Vinyl
New Construction No
Schools
Elementary Schools Leesburg
Middle Schools Lakeview
High Schools Warsaw
School District Warsaw Community
Read Less Info
Want to know what your home might be worth? Contact us for a FREE valuation!

Our team is ready to help you sell your home for the highest possible price ASAP

IDX information provided by the Indiana Regional MLS
Bought with Jacki Decker • RE/MAX Results- Warsaw







