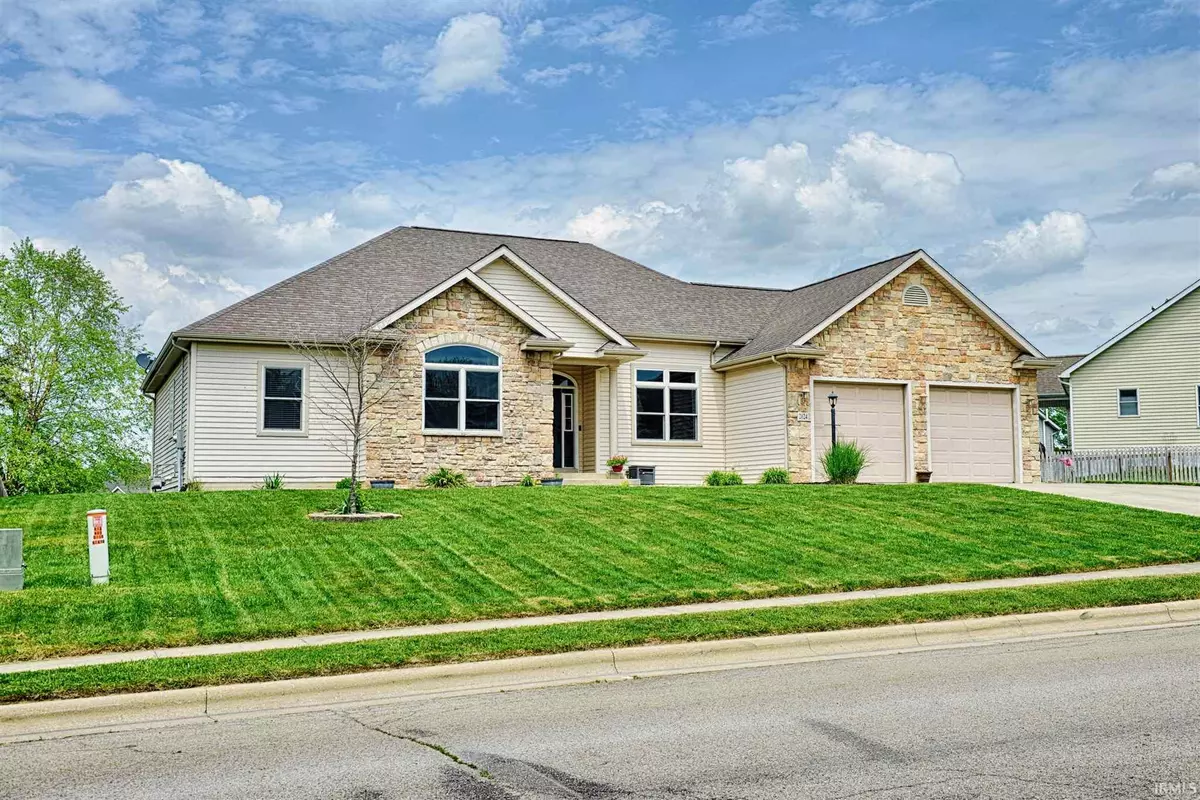$385,000
$399,900
3.7%For more information regarding the value of a property, please contact us for a free consultation.
5 Beds
3 Baths
4,160 SqFt
SOLD DATE : 07/02/2021
Key Details
Sold Price $385,000
Property Type Single Family Home
Sub Type Site-Built Home
Listing Status Sold
Purchase Type For Sale
Square Footage 4,160 sqft
Subdivision Pheasant Ridge
MLS Listing ID 202119449
Sold Date 07/02/21
Style One Story
Bedrooms 5
Full Baths 3
HOA Fees $20/ann
Abv Grd Liv Area 2,180
Total Fin. Sqft 4160
Year Built 2003
Annual Tax Amount $3,077
Tax Year 2020
Lot Size 0.350 Acres
Property Description
Open House! May 29th 2021 Saturday from 1:00pm - 3:00pm Welcome to the great Pheasant Ridge housing addition! This spacious home offers 5 bedrooms, 3 upstairs and 2 in the finished basement! The beautiful master bedroom and attached bathroom on the main level with great views of the pond, and a large walk in closet! The home is open concept with the kitchen and living room so the family can always feel together. Vaulted ceilings, gas fireplace, finished basement with a rec area and a bar are just a few of the amazing features this home has to offer! It also has 3 bathrooms, 2 car garage with a 3rd garage door on the backside of the home, and a very nice deck overlooking the back yard and the pond! Pheasant Ridge is in a great location in Warsaw close to Schools, and town! Get your showings scheduled soon this is a great opportunity!
Location
State IN
Area Kosciusko County
Zoning R1
Direction Take SR 15 south to County Farm/Ranch Rd. to Pheasant Ridge. Turn right. Turn left on Pheasant Ridge Dr.
Rooms
Basement Finished, Full Basement
Dining Room 12 x 11
Kitchen Main, 11 x 13
Ensuite Laundry Main
Interior
Laundry Location Main
Heating Gas, Forced Air
Cooling Central Air
Fireplaces Number 1
Fireplaces Type Gas Starter
Appliance Dishwasher, Microwave, Refrigerator, Washer, Dryer-Gas, Range-Electric, Water Heater Gas, Water Softener-Rented
Laundry Main
Exterior
Garage Attached
Garage Spaces 2.0
Fence None
Amenities Available Ceiling-9+, Ceilings-Vaulted, Closet(s) Walk-in, Deck Open, Deck on Waterfront, Garage Door Opener, Kitchen Island, Landscaped, Open Floor Plan, Main Level Bedroom Suite, Main Floor Laundry
Waterfront Yes
Waterfront Description Pond
Roof Type Shingle
Building
Lot Description Irregular, Waterfront
Story 1
Foundation Finished, Full Basement
Sewer City
Water City
Structure Type Stone,Vinyl
New Construction No
Schools
Elementary Schools Eisenhower
Middle Schools Edgewood
High Schools Warsaw
School District Warsaw Community
Read Less Info
Want to know what your home might be worth? Contact us for a FREE valuation!

Our team is ready to help you sell your home for the highest possible price ASAP

IDX information provided by the Indiana Regional MLS
Bought with Teresa Bakehorn • Our House Real Estate







