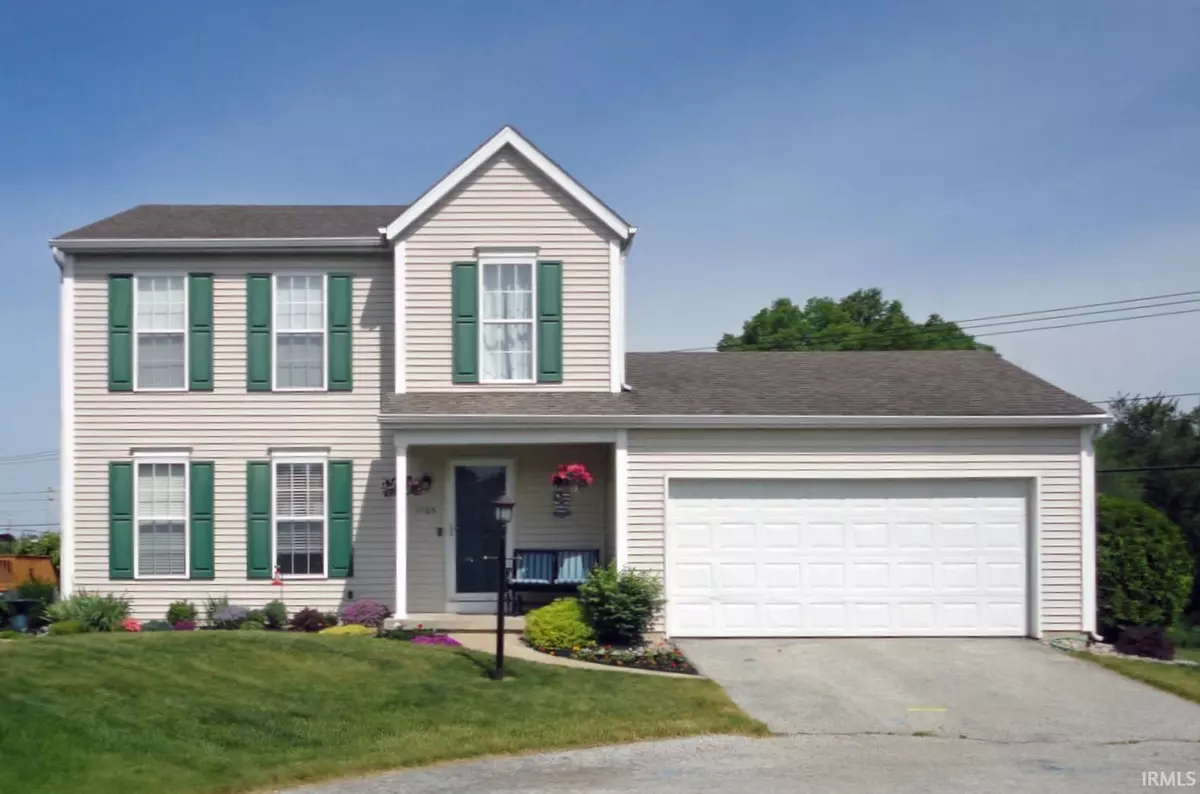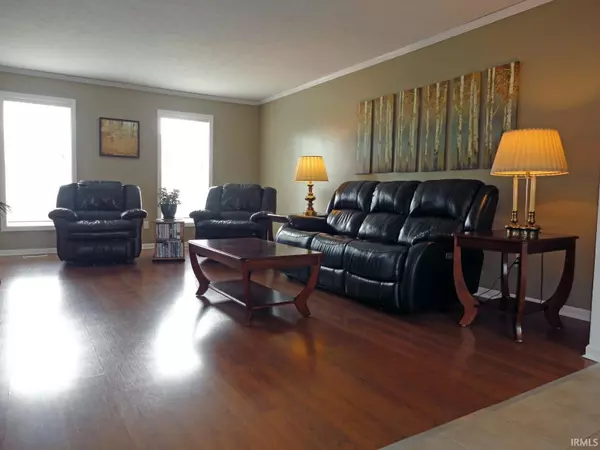$220,000
$205,000
7.3%For more information regarding the value of a property, please contact us for a free consultation.
3 Beds
3 Baths
1,560 SqFt
SOLD DATE : 07/09/2021
Key Details
Sold Price $220,000
Property Type Single Family Home
Sub Type Site-Built Home
Listing Status Sold
Purchase Type For Sale
Square Footage 1,560 sqft
Subdivision Village At Harrison Creek
MLS Listing ID 202120211
Sold Date 07/09/21
Style Two Story
Bedrooms 3
Full Baths 2
Half Baths 1
HOA Fees $28/qua
Abv Grd Liv Area 1,560
Total Fin. Sqft 1560
Year Built 2003
Annual Tax Amount $1,850
Tax Year 2019
Lot Size 7,313 Sqft
Property Description
Spacious well maintained Colonial with a great floor plan for entertaining. As you enter into the foyer there is a guest closet, ceramic floor and a half bath. The living room is spacious with laminate flooring and crown molding and flows into the dining area. The kitchen is large and open with great counter space, ceramic floors and a walk-in pantry. The dining area opens onto the deck for easy grilling. The stairs off the deck leads to a fenced area and an open patio. The landscaping surrounding the home not only provides privacy but beautiful flowers all summer. The fenced area does not include the entire backyard if someone wanted to extend the fence. The Master bedroom en-suite has a private bath and a walk in closet. The 2nd bedroom also has a walk in closet There is an additional 3rd bedroom upstairs. All the bedrooms have overhead lighting and crown molding. There is a second full guest bath upstairs. The laundry is conveniently located on the 2nd floor. The basement is unfinished and awaiting your touches. There are daylight windows in the basement. The sellers are also including a home warranty for the buyer. A desirable area of Mishawaka close to the by-pass, shopping and dining.
Location
State IN
Area St. Joseph County
Direction Harrison Road to Beacon to Cedarwood and left on Harvest
Rooms
Basement Full Basement, Unfinished
Dining Room 12 x 10
Kitchen Main, 13 x 13
Ensuite Laundry Upper
Interior
Laundry Location Upper
Heating Gas, Forced Air
Cooling Central Air
Flooring Carpet, Ceramic Tile, Laminate
Appliance Dishwasher, Refrigerator, Washer, Window Treatments, Dryer-Electric, Kitchen Exhaust Hood, Range-Gas, Water Heater Gas, Window Treatment-Blinds
Laundry Upper
Exterior
Garage Attached
Garage Spaces 2.0
Fence Chain Link
Amenities Available Deck Open, Foyer Entry, Garage Door Opener, Home Warranty Included, Pantry-Walk In, Patio Open
Waterfront No
Building
Lot Description Slope
Story 2
Foundation Full Basement, Unfinished
Sewer City
Water City
Architectural Style Colonial
Structure Type Vinyl
New Construction No
Schools
Elementary Schools Hums
Middle Schools John Young
High Schools Mishawaka
School District School City Of Mishawaka
Read Less Info
Want to know what your home might be worth? Contact us for a FREE valuation!

Our team is ready to help you sell your home for the highest possible price ASAP

IDX information provided by the Indiana Regional MLS
Bought with Hailee Hills • Century 21 Affiliated







