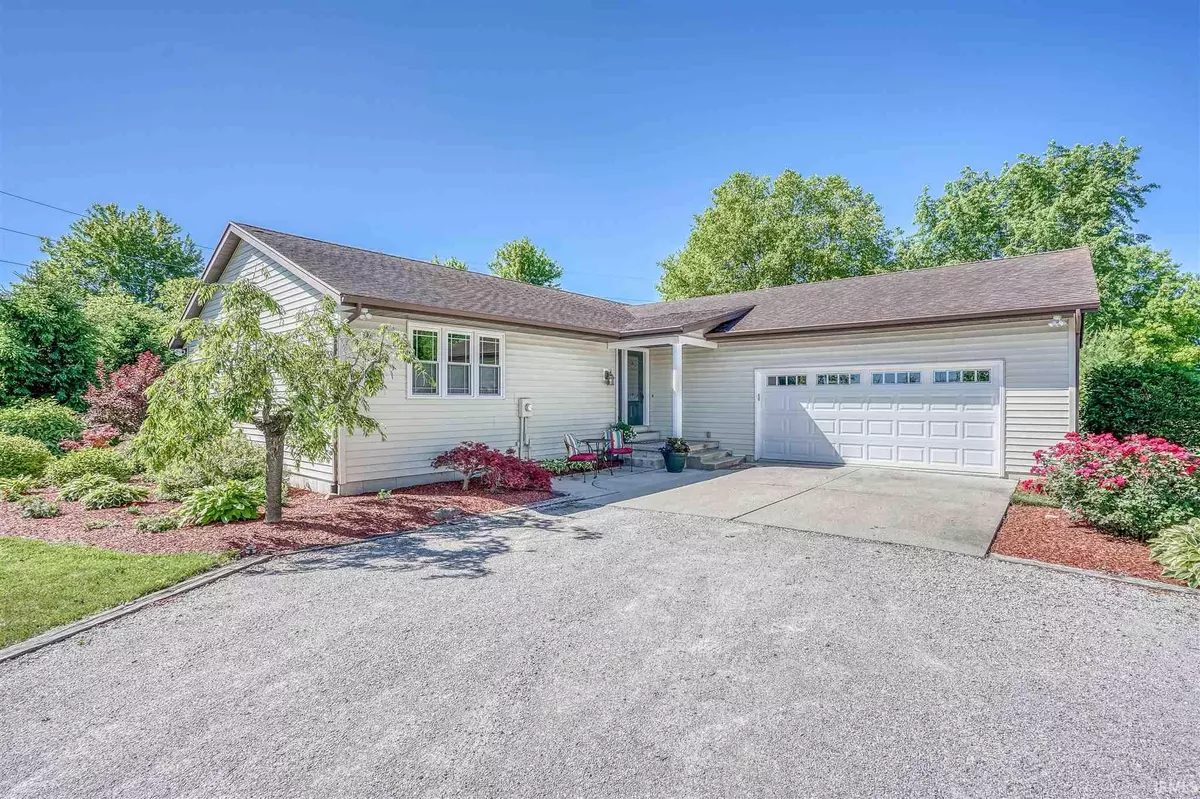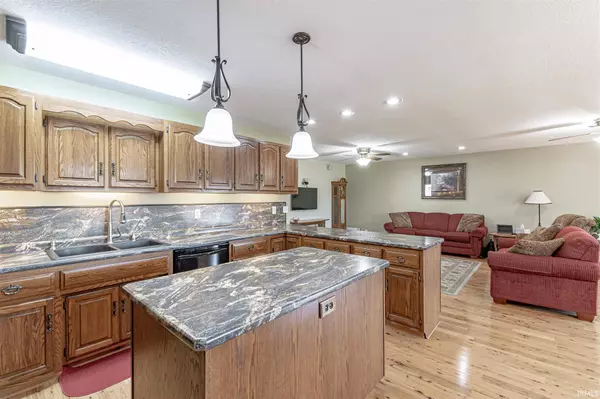$380,000
$379,900
For more information regarding the value of a property, please contact us for a free consultation.
3 Beds
2 Baths
3,020 SqFt
SOLD DATE : 07/30/2021
Key Details
Sold Price $380,000
Property Type Single Family Home
Sub Type Site-Built Home
Listing Status Sold
Purchase Type For Sale
Square Footage 3,020 sqft
Subdivision None
MLS Listing ID 202124440
Sold Date 07/30/21
Style One Story
Bedrooms 3
Full Baths 2
Abv Grd Liv Area 1,560
Total Fin. Sqft 3020
Year Built 1986
Annual Tax Amount $1,764
Tax Year 2019
Lot Size 2.030 Acres
Property Description
This property offers 3 bedroom, 2 bath, over 3,000 sqft. with a full finished basement, oversized 2-car garage sits on 2.03 acres with a fully stocked shared pond and aerator. Step in the large foyer and feel right at home. The main level features a large open concept with kitchen, dinning, and living rooms perfect for entertaining. Also offers Australian Cypress Bellawood floors throughout, custom built Brookwood cabinets, 6 panel doors, oak trim, new argon low UV windows with custom window coverings throughout new in 2015, new exterior doors. The finished basement features a huge open concept with potential to add a bedroom and bath. Enjoy your coffee on the large 60 x 15 partially covered deck newly stained, this park like setting features many mature trees and including a orchard with apple, peach, pear, plum, and cherry trees and wildlife. The property offers a 30 x 32 pole barn built 2005 full insulated and finished inside with electric, propane heat, water with a floor drain. Septic upgraded in 2005. Open Loop Geothermal System new in 2015. Subject to seller closing on current property under contract.
Location
State IN
Area Allen County
Direction West on Carroll Road, North on Johnson Road, West on Hathaway, home is located on left
Rooms
Family Room 30 x 26
Basement Full Basement
Dining Room 14 x 10
Kitchen Main, 14 x 10
Ensuite Laundry Main
Interior
Laundry Location Main
Heating Geothermal, Heat Pump
Cooling Central Air
Flooring Carpet, Ceramic Tile, Hardwood Floors
Fireplaces Type None
Appliance Microwave, Refrigerator, Washer, Dryer-Gas, Oven-Gas, Range-Electric, Sump Pump+Battery Backup, Water Heater Gas
Laundry Main, 6 x 5
Exterior
Garage Attached
Garage Spaces 2.0
Fence None
Amenities Available Attic Pull Down Stairs, Breakfast Bar, Ceiling Fan(s), Foyer Entry, Garage Door Opener, Kitchen Island, Landscaped, Near Walking Trail, Open Floor Plan, Porch Covered, Main Level Bedroom Suite, Main Floor Laundry, Sump Pump, Washer Hook-Up, Garage Utilities
Waterfront Yes
Waterfront Description Pond
Roof Type Asphalt,Shingle
Building
Lot Description Irregular, Waterfront
Story 1
Foundation Full Basement
Sewer Private
Water Well
Architectural Style Ranch
Structure Type Vinyl
New Construction No
Schools
Elementary Schools Perry Hill
Middle Schools Carroll
High Schools Carroll
School District Northwest Allen County
Read Less Info
Want to know what your home might be worth? Contact us for a FREE valuation!

Our team is ready to help you sell your home for the highest possible price ASAP

IDX information provided by the Indiana Regional MLS
Bought with Jayne Shady • CENTURY 21 Bradley Realty, Inc







